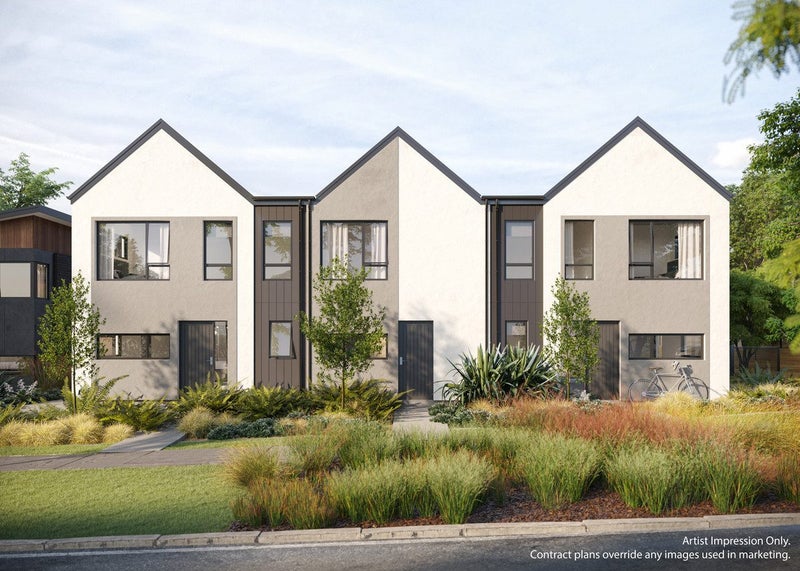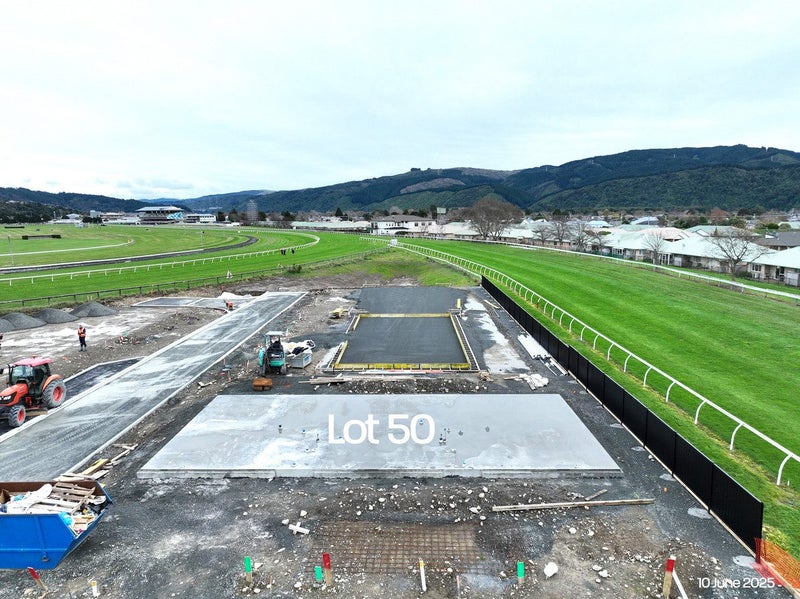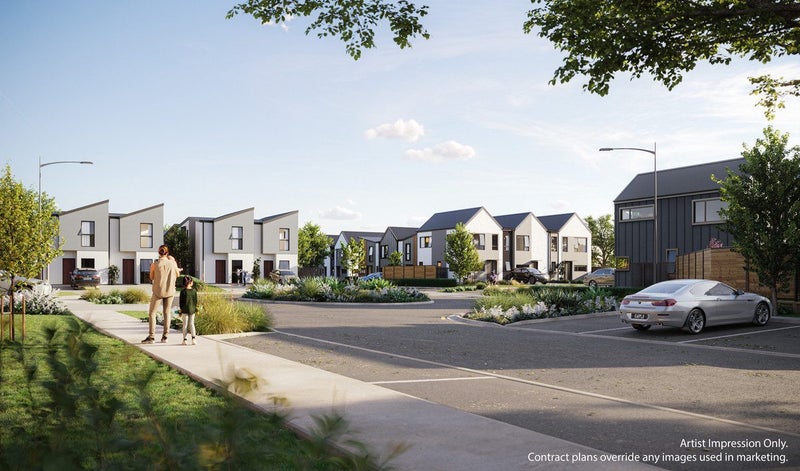


Listing Description
Two Bedroom Turn-Key
Lot 50, Stage 9C, Trackside, Wallaceville Estate, Wallaceville, Upper Hutt, Wellington
Enquiries over $569,000
Details
| Attribute | Value |
|---|---|
| Property type | Townhouse |
| Property ID# | JFU415 |
| Agency reference | RX4597296 |
Description
Construction has started! - Estimated completion Nov/Dec 2025.
The Type B plan is a standout design, expertly crafted to optimize both function and style. Every corner of this home has been thoughtfully planned to maximize its layout, ensuring it offers both practicality and elegance. This plan features a dedicated laundry area and a convenient exterior storage shed for your bikes, tools, or outdoor gear. With top-quality materials, fittings, and appliances sourced from highly respected suppliers, you can rest assured knowing that your home is built to last. Plus, it’s backed by a 10-Year Goldseal Warranty, providing you with ultimate peace of mind.
Key Features:
- Fixed Priced Contract - Turn Key
- Two genuine double bedrooms, floor area 80m2 approx.
- Stacker doors for increased opening and ease of use
- Heat pump, gas infinity hot water and gas hobs
- Thermally broken windows and insulation to meet the new H1 requirements
- Balanced air ventilation system
- Engineered stone benchtops
- Trusted and reliable Fisher & Paykel appliances
- Methven tap wear & pulldown gooseneck sink mixer
- Fully landscaped
- Outdoor storage unit for bikes & tools
- Fee simple title (no body corp)
- All homes in Wallaceville Estate have at least one dedicated off-street park
- 10 Year Goldseal Warranty
Located just minutes from Brewtown, the Blue Mountains Campus, and NZCIS, this exceptional subdivision presents an incredible opportunity you won't want to miss.
For more information, visit http://www.WallacevilleEstate.co.nz or contact the team today.
Katie - 0274181869
All renders and images are artists' impressions of the finished product or an example of a previous build. They are for marketing purposes only, are subject to change and form no part of the sales documentation. Final finishes and products used are outlined in the contract for sale.
Open home times
Property Files

Discover more about this property.
Request the files from Katie.
Map
Agent's details











