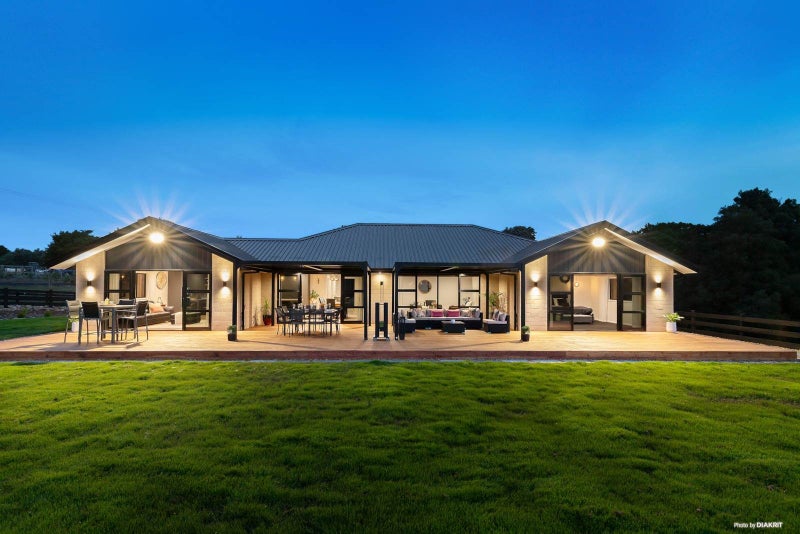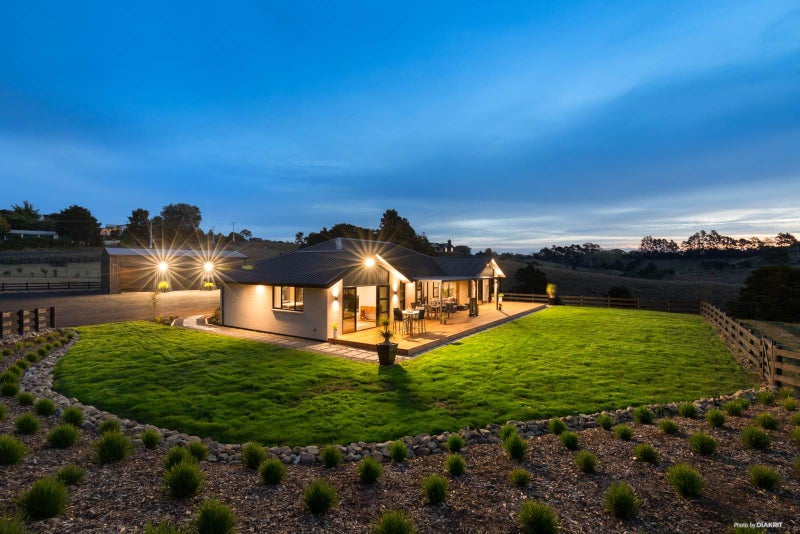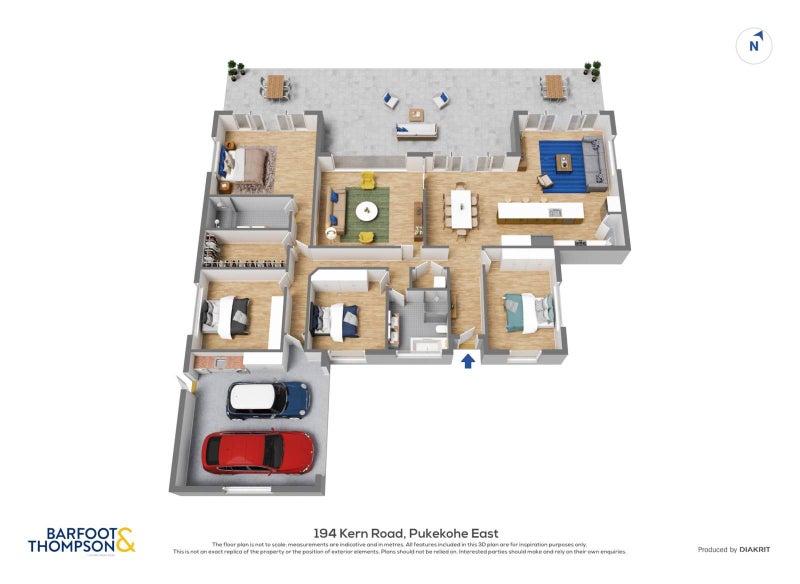


Listing Description
NEW DELUXE HOME & SHEDDING ON 7 ACRES
194 Kern Road, Ramarama, Franklin, Auckland
To be sold by tender (closes on 7 May)
Details
| Attribute | Value |
|---|---|
| Property type | Dwelling |
| Parking | 8 Car Garage, 10 Car Off Street Parking |
| Agency reference | 910812 |
Description
Tender: Closes on Wednesday 7 May 2025 at 4:00PM (unless sold prior)
Nestled in a prestigious countryside location behind a secure, custom-built gated entrance, this stunning property is surrounded by other high-quality estates. The home is beautifully designed, brimming with thoughtful features that create a warm, future-proof, and highly efficient living space. Although brand new and never lived in, it was never intended as a spec build; the owners originally planned to live here and enjoy the dream home they crafted. However, a shift to farming has prompted the sale.
Spanning approximately 271m², this exquisite single-level home seamlessly combines luxury with the inviting atmosphere of a well-designed family residence. The main living area opens up to expansive Mahogany hardwood decking, complete with two louvre-covered zones ideal for outdoor entertaining and dining. A lush lawn offers a perfect space for children to play, or could be an excellent spot for a pool if that’s on your wish list.
The open-plan interior flows effortlessly, with a spacious living/dining area and a well-appointed smart kitchen. The kitchen features induction cooking, two 900mm-wide European A-level energy-efficient ovens, soft-close drawers, matte-finish cabinetry, engineered stone countertops, a matching splashback, double sink, built-in extraction, and pendant lighting. Both the entertainer and the home cook will appreciate the highly functional design of this space.
The formal lounge, separated by cavity sliders, offers a cozy retreat with plush charcoal carpeting and a large window that frames beautiful views of the rolling countryside, creating a serene ambiance.
The home includes four generous double bedrooms, all with large built-in wardrobes. The master suite is especially spacious, with a large walk-in robe and a bright, modern ensuite featuring stylish gunmetal tapware, dual rain showerheads, shower slides, twin vanities, and heated LED mirrors. The family bathroom echoes the same sleek design with a twin vanity, back-to-wall bath, and a tiled glass shower.
It doesn’t end there… Alongside the breathtaking home, the property also boasts a spacious 10x15m shed, fully equipped with 3-phase power, a high stud ceiling, and three 3x3m electric roller doors. One of the bays features an enhanced concrete floor, ideal for installing a hoist if needed. This thoughtfully designed space is perfect for storing your toys and tackling various projects. It’s a versatile addition that significantly boosts the property’s value. Surrounding the home and shed, you’ll find an expansive area of reclaimed asphalt pavement, offering ample parking for a variety of vehicles.
The property spans 2.86 ha (7 acres), blending beautifully landscaped gardens, native and fruiting trees, a covenanted bush corner, a riparian corridor, and generous grazing land.
With outstanding indoor and outdoor amenities, this home offers an exceptional lifestyle in a sought-after location. The design seamlessly combines modern sophistication with inviting warmth and comfort. This could be your family’s dream home—schedule a viewing soon, as it’s sure to attract significant interest.
- Excellently equipped kitchen 2x Parmco 900mm Ovens with Touch Control 10 Function, 105L Capacity & remainder of a 7 year warranty/Induction Cooktop/Dishwasher /Built-in-Extraction/Fronts constructed in Melaboard - Perfect Matte finish, which offers an extremely matte look-and-feel, protective topcoat, soft to the touch, resilient and easy-care, anti-fingerprint & antibacterial, scratch & abrasion-resistant, water-repellent/Feature Shelving/Blum hinges & runners/draw in draw/spice storage/bottle & oils storage/20mm Trendstone bench tops& matching splashback/Double stainless steel Gunmetal sink/Goosneck Tap and Water Filter Tap/Pendant Lighting
- Fujitsu 14KW, three zoned ducted Air Conditioning/Heating System
- Each room wired & nogged with recessed panelling for TVs to connected and wall mounted
- Double Glazed Low E, Argon Filled, Thermal Spacer Aluminium Joinery/Insulated Garage Door/Attic Storage & Ladder
- Shed: Kiwi Shed Design colorsteel/steel frame/10m depth x 15m length with 4.2m to the knee and an 11 degree pitched roof line/125mm depth concrete floor/A bay has been strengthened to accommodate a twin post hoist also wired for hoist/Wired for mezzanine power/three roller doors with 3x3 m openings with electric door openers
- Security system currently operating 3x cameras, sound record upon movement/infrared/System can be app operated and viewed/8 Channel Receiver
- Approx 110sqm Fijian Mahogany,130mm X 20mm hardwood decking/Naturally oiled/Two 4x4m Free-standing louvre roof systems creating your ideal all-weather outdoor living space.
- 3 x 30,000L Screened rain water tanks
- Approx 980sqm of reclaimed asphalt pavement driveway & parking area/Extra wide 5m width driveway/Bespoke electric gates
- 7 Acres of land with a beautiful pocket of native bush, native planting...
See interactive features for this property on barfoot.co.nz. Click the "View their website" link at the bottom of this page.
Open home times
Property Files

Discover more about this property.
Request the files from Brendon.
Map
Agent's details































