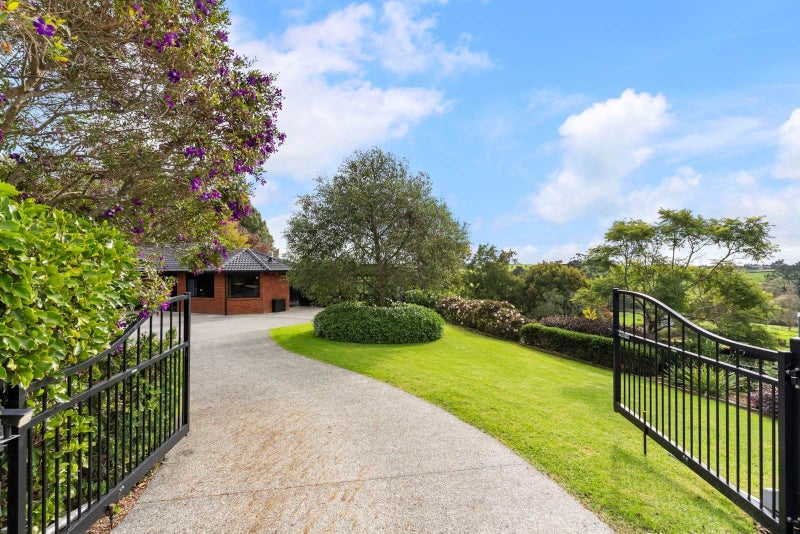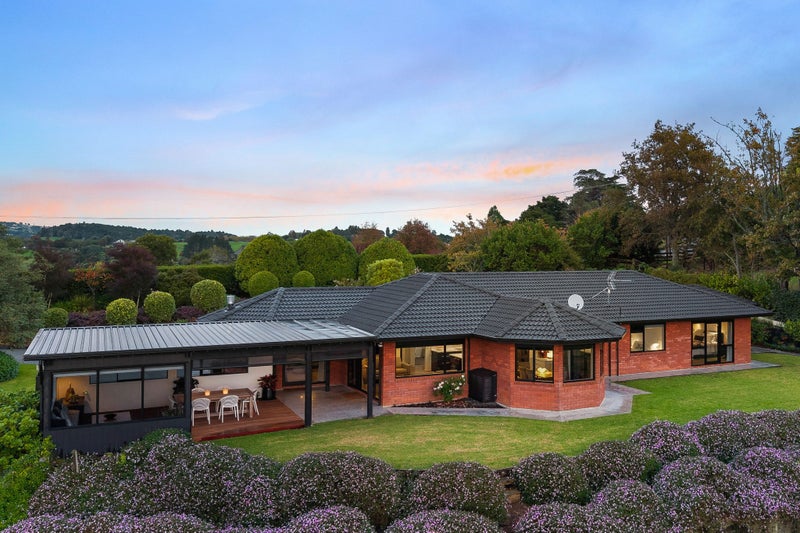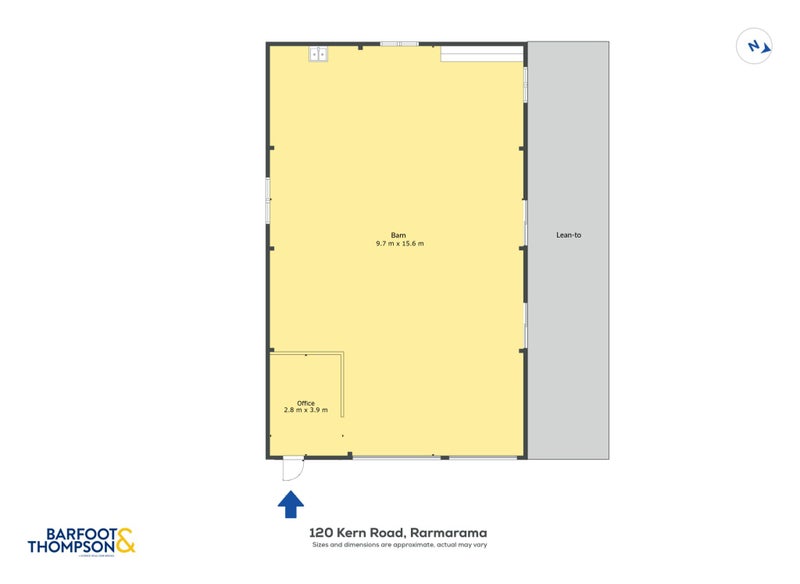


Listing Description
RENOVATED NORTH FACING PICTURESQUE SERENITY
120 Kern Road, Ramarama, Franklin, Auckland
To be sold by auction on 12 Jun, 2:00 pm
Details
| Attribute | Value |
|---|---|
| Property type | Dwelling |
| Parking | 13 Car Garage |
| Agency reference | 913362 |
Description
Auction: 177 King Street, Pukekohe (Branch Office) on Thursday 12 June 2025 at 2:00PM (unless sold prior)
SPACIOUS FAMILY COMFORT + MAJOR MAN CAVE
Electric gates swing wide at the entry to the sealed driveway and beautifully tended gardens, leading to this delightful north-facing 252 square metre brick and concrete tile home on 6,213 square metres. The elevated gently contoured land zoned for countryside living, affords stunning picturesque views to the east, north and west. A major renovation was undertaken in 2021/2022, resulting in the contemporary home we admire today. New joinery with double glazing throughout, polished concrete floors in the main living areas, carpeted living room and bedrooms, Solatube skylights in the hallway, LED and feature pendant lighting.
Double doors of the foyer open into a separate formal living room with built-in gas fire, heat exchange system and sliding doors opening to the covered north-facing patio. Adjoining this, open plan kitchen/living with heat pump flows out through double doors to the covered deck with built-in bench seating, café blinds and screens, catering for all weather recreation. It is the perfect venue to soak in the serenity and appreciate the calm of far-reaching views across the surrounding countryside, with Auckland on the horizon. The adjacent dining is a kaleidoscope of picture postcard views from its wrap around windows and sliding doors. The adjacent dining area is a kaleidoscope of picture postcard views from its wraparound windows and sliding doors. The kitchen, presiding over both areas, shines with an engineered stone island bench, benchtops, and a breakfast bar with bar fridge. Fisher & Paykel appliances include an induction cooktop.
At hallway's end, the air-conditioned master opens to the lush gardens and wide views. It features a super-sized walk-in robe, a huge bathroom with chic shower, wall hung double vanity, heated towel rail. Three further bedrooms all have built-in wardrobes and share a large floor to ceiling tiled family bathroom with both bath and shower, heated towel rail and wall hung vanity. There is also a laundry with storage, a generous linen cupboard, and a very convenient toilet with handbasin off the laundry/garage. The double garage is finished with marine carpet and offers space for a workshop and additional storage. In addition to parking for multiple vehicles, there is a utility space behind double gates that provides extra parking for a car or trailer. A covered utility area adds convenience, plus a garden shed.
Outdoors, mature trees and shrubs attract beautiful birdlife. There are two water tanks with a three-stage filtration system for the house water, plus a UV filter.
Down its own sealed driveway is the ultimate man cave or business venue. Large turning circle and generous parking. Constructed in 2020/2021, the 208 square metre barn which includes the 16m x 3m lean-to is fully insulated, plywood lined, 2pack, hardwearing floor coating, high strength LED lighting, alarm, smoke detectors and a wireless transmitter connects the barn to the house modem. The larger of the two roller doors measures 3.6m wide x 3.7m high. There is an office plus space for eleven cars. It is also set up with wiring for an electric hoist, heat pump, to electrify a roller door and has a motorhome/caravan charging outlet. The water tank at rear of the barn is plumbed to supply water to the barn and the main house garden.
There is so much more as inspection will reveal.
- North-facing 252 m2 brick home zoned countryside living
- Sealed driveway, double gate + intercom entry, alarm
- 6213 m2 elevated, picturesque, gently contoured land
- Beautifully tended well established gardens and pathway
- Airconditioned open plan living zone with quality kitchen
- Polished concrete floors in high traffic area. LED lighting
- Delightful dining area with wrap around views
- Living room flowing out to covered deck + built-in seating
- Stylish, functional café blinds and screens in alfresco area
- Separate lounge + gas fire opening to covered deck
- Master bedroom + ensuite, walk-in wardrobe & outdoor access
- 3spacious carpeted bedrooms with built-in wardrobes
- Family bathroom with bath, shower & wall hung vanity
- Large laundry + storage. Linen cupboard. Extra toilet
- Double lockup, marine carpeted garage. Multiple parking
- 208 m2 insulated ply lined barn and lean-to +large wide roller doors
- Own sealed driveway, turning circle/ parking
- Paddock, garden shed, water tanks & filtration system
- 10kms to Pukekohe Township and Just 2.5kms to motorway
- In close proximity to Pukekohe High School, Pukekohe Intermediate,
- Pukekohe East Primary School & Ramarama School
See interactive features for this property on barfoot.co.nz. Click the "View their website" link at the bottom of this page.
Open home times
Property Files

Discover more about this property.
Request the files from Scott.
Map
Agent's details












































