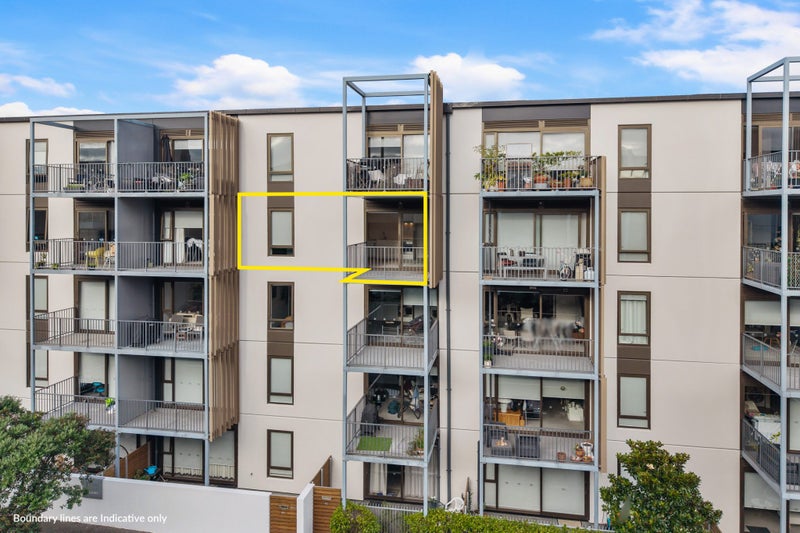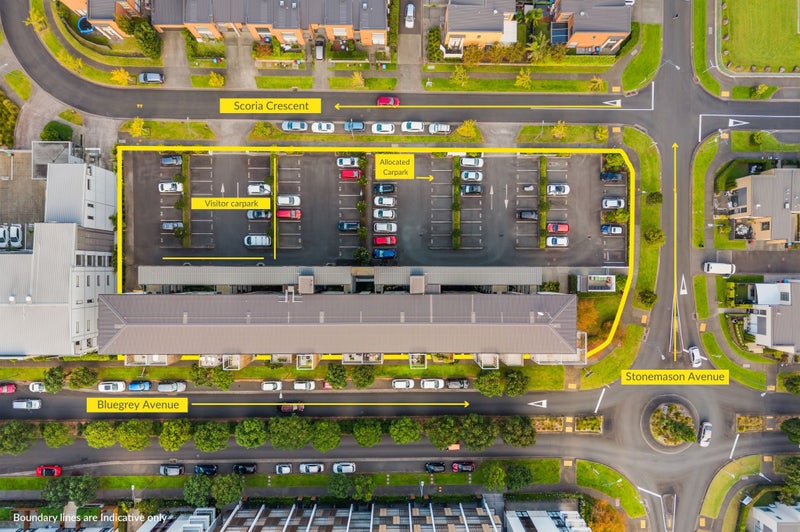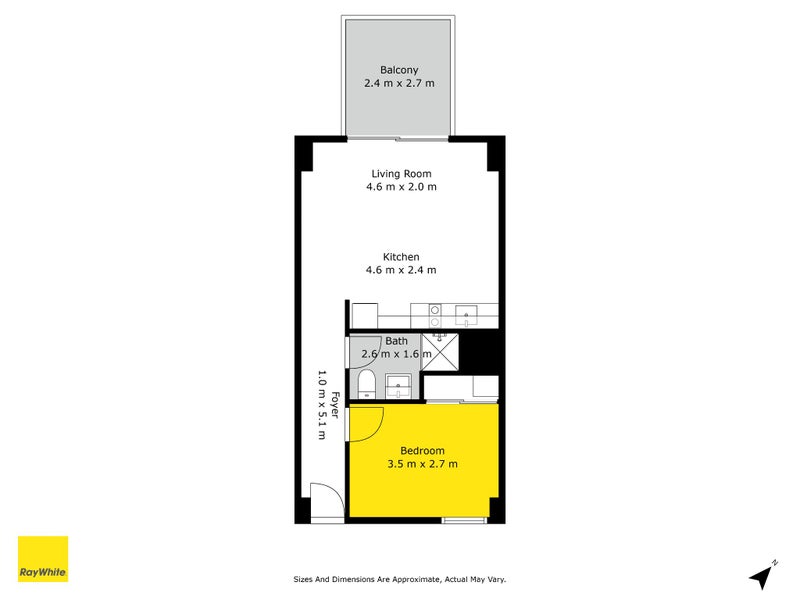


Listing Description
Lock & Leave Low-Maintenance Living
305/4 Bluegrey Avenue, Stonefields, Auckland City, Auckland
To be sold by auction on 3 Jun, 4:00 pm
Details
| Attribute | Value |
|---|---|
| Property type | Apartment |
| Parking | 1 open spaces |
| Agency reference | TKN34927 |
| Broadband in the area |
Description
OPEN HOME/PRIVATE VIEWINGS : Visitors carpark entrance located on Scoria Ave.
Buy with confidence, The Ilico residences designed by renowned architects Warren & Mahoney, and was a joint venture between Templeton Group and Fletcher Residential. Located in Stonefields, ideal for downsizers, investors, busy professionals, or those seeking a lock-up-and-leave lifestyle.
- Open plan layout featuring a bright and sunny lounge and dining area.
- Kitchen offers stone bench top, tiled splash back, ceramic cooktop, integrated range hood and quality cabinetry.
- Seamlessly extends to a spacious balcony area capturing all day sunlight, perfect for entertaining or relaxing.
- One generous sized bedroom with wardrobe and One bathroom.
- Laundry area with storage.
- Secure and gated with one allocated parking plus visitor parking.
Zoned for Stonefields Primary School and Selwyn College. Stonefields is located just 8km from Auckland's CBD. Stonefields market and Lunn Avenue provide a range of shops, medical clinic, bars/cafes. Bus routes and GI train station are also close by.
Disclaimer - This property is being sold either by auction or without a price and therefore a price guide can not be provided. The property may have been filtered into price brackets for website functionality purposes only. The contents of the Property Information material such as specified floor area and land area sizes have been obtained from sources such as Property Smarts, RPNZ, Record of Title and Auckland Council (LIM) documentation. They have not been independently measured by the marketing salesperson or City South Investments 2019 Ltd. We recommend you complete your own due diligence, seek legal and expert advice, and satisfy yourselves with respect to information supplied during the marketing of this property, including but not limited to: the floor and land sizes, boundary lines, underground services, along with any scheme plans or consents.
Open home times
Property Files

Discover more about this property.
Request the files from Krish.
Map
Agent's details
















