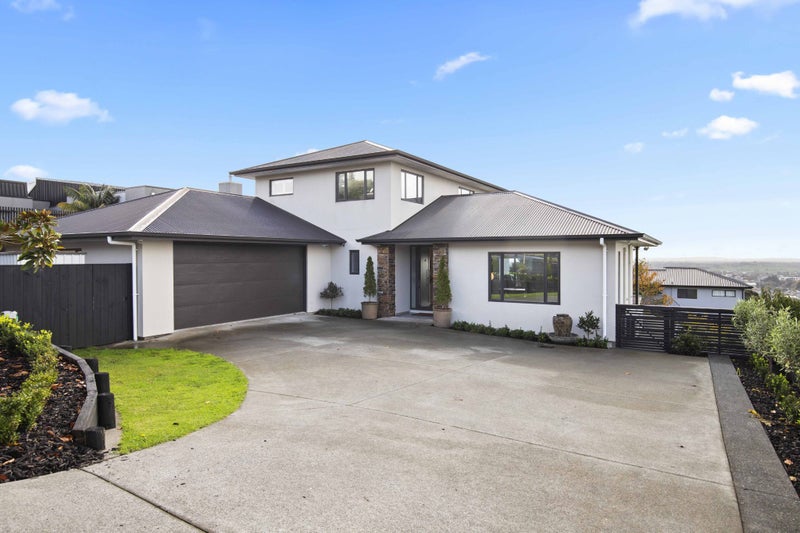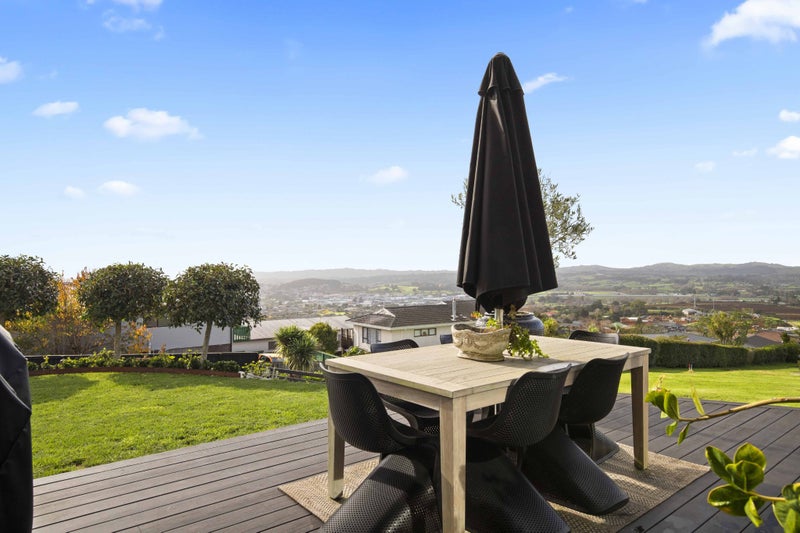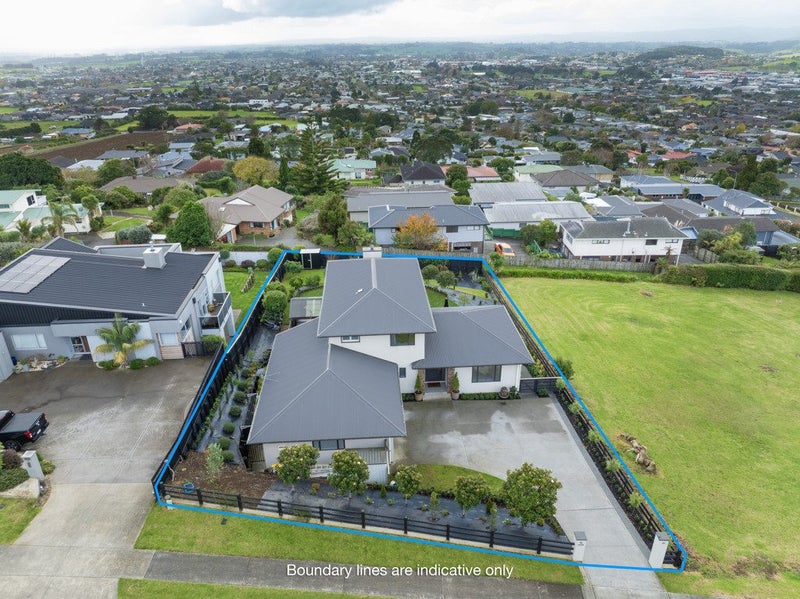


Listing Description
Panoramic Views & 50mm Solid Concrete Exterior
10 Flynn Road, Pukekohe, Franklin, Auckland
Price by negotiation
Details
| Attribute | Value |
|---|---|
| Property type | House |
| Capital value (CV) | $1,525,000 |
| Parking | 2 garage spaces |
| Agency reference | PU9465 |
| Broadband in the area |
Description
Perfectly positioned on an elevated 1,057sqm site in one of Pukekohe Hill's most coveted streets, this impeccable home offers space, style, and superior craftsmanship in a setting that's both peaceful and prestigious. Constructed with solid concrete panel and designed with enduring elegance in mind, the home spans two thoughtfully curated levels. Step inside and be welcomed by soaring 2.7m ceilings and light-filled living spaces that flow seamlessly to expansive outdoor entertaining areas. Enjoy wide, uninterrupted views stretching to Rangitoto and the Bombay Hills, framed by beautifully landscaped gardens and established fruit trees - including mandarins, oranges, tangelos, plums, nectarines, passionfruit, apricots, apples, limes, and lemons. Garden lighting, and an additional outdoor area with blinds further enhance the outdoor experience. The striking designer kitchen is the centrepiece of the home, showcasing a statement island, sleek workstation, double oven, large induction hob, and soft-close cabinetry - along with a new dishwasher and microwave (both under warranty). A cosy gas fireplace warms the main living area, while a separate lounge with heat pump provides a second retreat. Comfort is further ensured with a new ducted central heating/cooling system upstairs and new drapes in all upstairs bedrooms. The generous layout features a downstairs double bedroom with full bathroom - perfect for guests or extended family - and three double bedrooms upstairs, including a sophisticated master suite with a fully fitted walk-in wardrobe and tiled ensuite. The separate laundry has been stylishly upgraded with a granite benchtop and large sink, while the carpeted double garage boasts new cabinetry, extra power points, and an insulated door. Key Features:
- 253sqm (approx.) floor area on a 1,057sqm section
- 4 double bedrooms | 3 bathrooms | 2 large living areas
- Designer kitchen with premium appliances
- Double glazing, high-stud ceilings, and gas fireplace
- New central heating/cooling system upstairs
- Fully landscaped grounds with extensive edible gardens
- Zoned for Pukekohe Hill and Buckland Primary Schools Homes of this calibre are rarely offered and highly sought after. Secure your place in this tightly held enclave - contact us today!
Open home times
Property Files

Discover more about this property.
Request the files from Ian.
Map
Agent's details





















