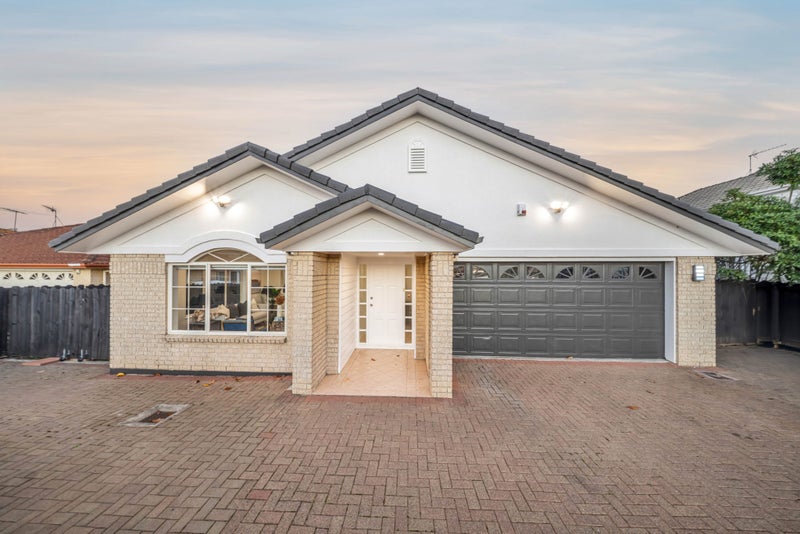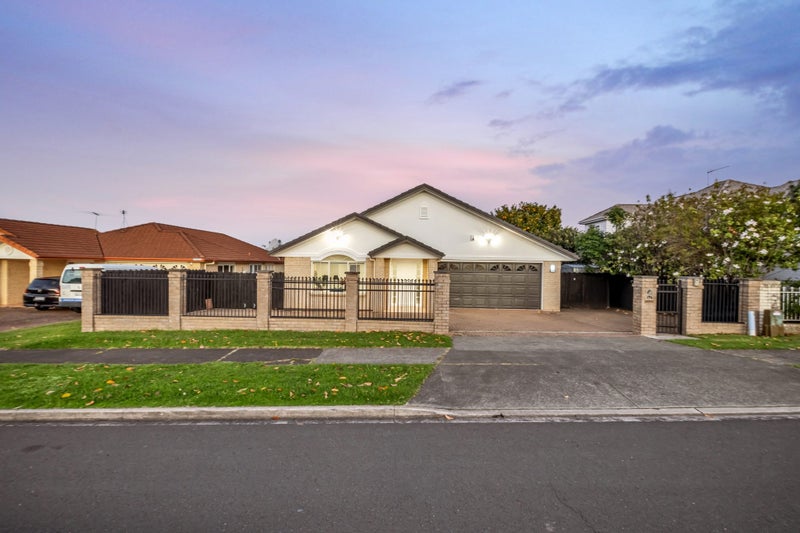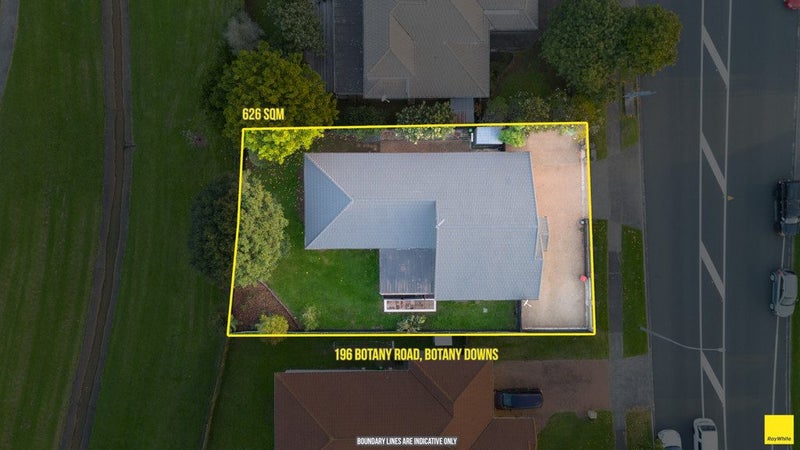


Listing Description
Renovated. Refined. Ready for You.
196 Botany Road, Botany Downs, Manukau City, Auckland
To be sold by auction on 15 Jun, 3:00 pm
Details
| Attribute | Value |
|---|---|
| Property type | House |
| Capital value (CV) | $1,425,000 |
| Parking | 2 garage spaces |
| Property ID# | JFB075 |
| Agency reference | MKU44645 |
| Broadband in the area |
Description
Tucked away in one of East Auckland's most sought-after neighbourhoods, this fully renovated 4 bedroom, 2 bathroom masterpiece redefines modern family living. Set on a generous 626sqm freehold section with road frontage, every inch of this property has been thoughtfully transformed with comfort and elegance in mind.
Two separate living areas give this property a rare edge - ideal for growing families. Whether it's movie night in one lounge or quiet conversation in the other, there's room here for everyone to live life their way.
- 2 living rooms + seperate dining
- 626sqm road frontage & freehold section
- Double internal access garage
Step outside to a backyard that feels easy and effortless. It's fully fenced and private-perfect for kids to run around, pets to roam, or just enjoying a quiet evening. Whether it's a casual summer barbecue or a spot for the trampoline, there's space for it all.
Located just a short drive from Botany Town Centre, Pakuranga Golf Club, supermarkets, and public transport, you'll love the convenience of this vibrant, family-friendly community. This isn't the house you expected - it's better. Come see for yourself.
Don't miss out on the opportunity to make this your new home sweet home! For more info contact RUBAL SINGH on 021 333 350 or KARLEN ATHNAEIL on 027 777 8468.
Auction: On-Site, 15th June 2025 @ 3:00PM (unless sold prior).
Disclaimer - This property is being sold by auction and therefore a price guide can not be provided. The website may have filtered the property into a price bracket for website functionality purposes. All prospective purchasers shall complete their own due diligence, seek legal and expert advice, and satisfy themselves with respect to information supplied during the marketing of this property, including but not limited to: the floor and land sizes, boundary lines, underground services, along with any scheme plans or consents.
Open home times
Property Files

Discover more about this property.
Request the files from Rubal.
Map
Agent's details
















