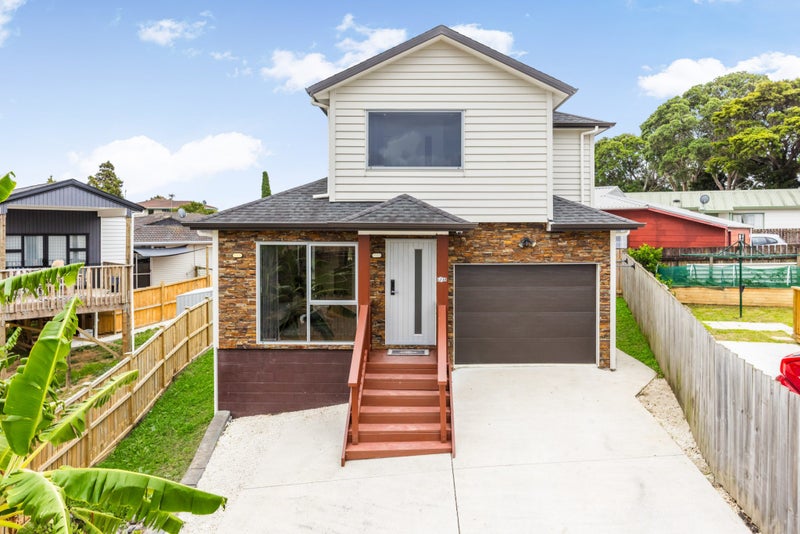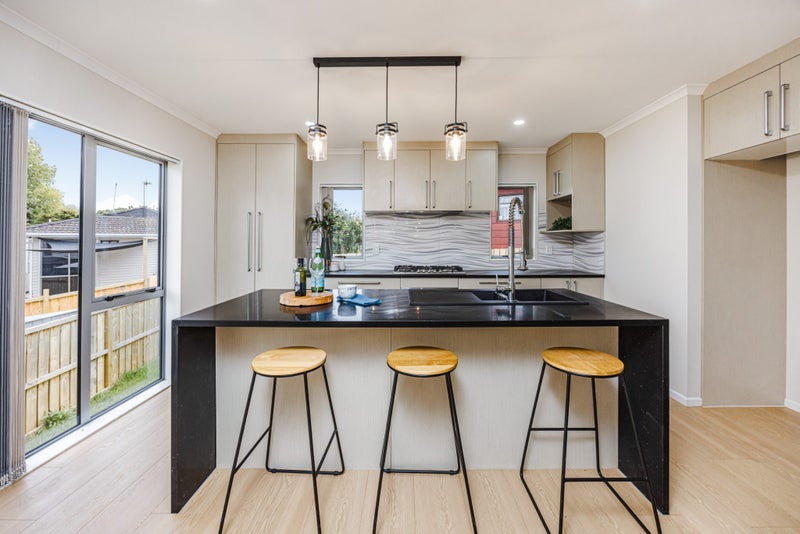


Listing Description
Modern 4 Bedroom Family Home With Extras
68D Henwood Road, Mangere East, Manukau City, Auckland
Price by negotiation
Details
| Attribute | Value |
|---|---|
| Property type | House |
| Capital value (CV) | $850,000 |
| Parking | 1 garage spaces, 2 open spaces |
| Agency reference | MKU44068 |
| Broadband in the area |
Description
Discover exceptional value in this beautiful 127m2, two-level standalone home that is just 6 years old. Offering low maintenance living, this 4 bedroom, 3 bathroom gem is loaded with features to enhance your lifestyle.
Step inside to find brand new timber laminate flooring in the main living area, creating a warm and welcoming atmosphere. The open-plan kitchen boasts a stylish breakfast bar for casual dining plus there is ample dining space alongside a generous lounge. On the ground floor you'll also find another bedroom and a full bathroom, along with the internal access garage.
Upstairs, there are 3 more double bedrooms, master with ensuite, plus an addtional family bathroom. Thoughtfully designed, this home also includes great storage solutions throughout.
Upgrades include 3 x fully tiled bathrooms, gas hot water, gas cooking, elegant glass balustrades, double glazing, auto garage door opener and even a front entry digital pinpad on the front door!
Outside, you'll enjoy the benefit of extra off-street parking as well as the garage, along with a lovely grassy area for the kids to play and space to grow your own veges. All of this and more, set on a 318m2 freehold section, located minutes from the motorway, close to the Airport, Otahuhu and bus routes.
Don't miss out on this fantastic opportunity to purchase a move-in ready home that combines top of the line features and modern living.
Open Home Sat 4:15pm - 4:45pm & Sun 2:30pm - 3:00pm
Disclaimer - This property is being sold without a price therefore a price guide can not be provided. The website may have filtered the property into a price bracket for website functionality purposes. All purchasers shall complete their own due diligence, seek legal/expert advice & satisfy themselves with respect to information supplied during the marketing of this property including but not ltd to floor/land sizes, boundary lines, underground services, along with any scheme plans/consents
Open home times
Property Files

Discover more about this property.
Request the files from Alison.
Map
Agent's details

















