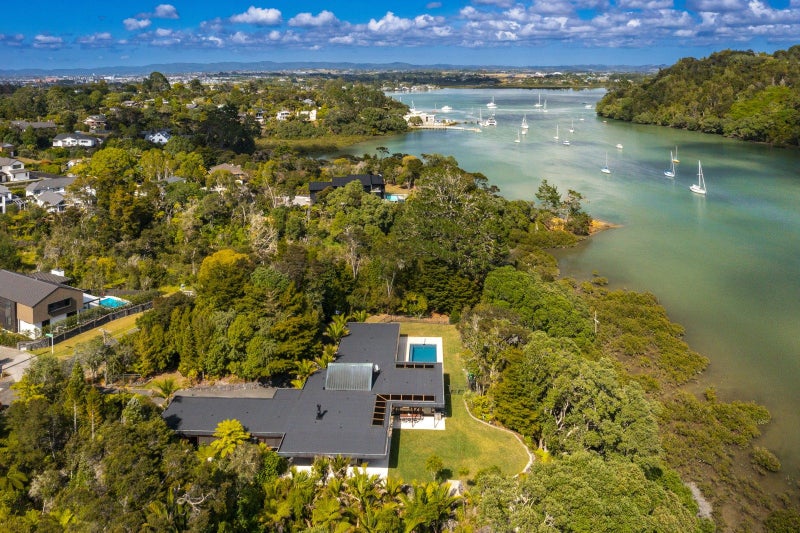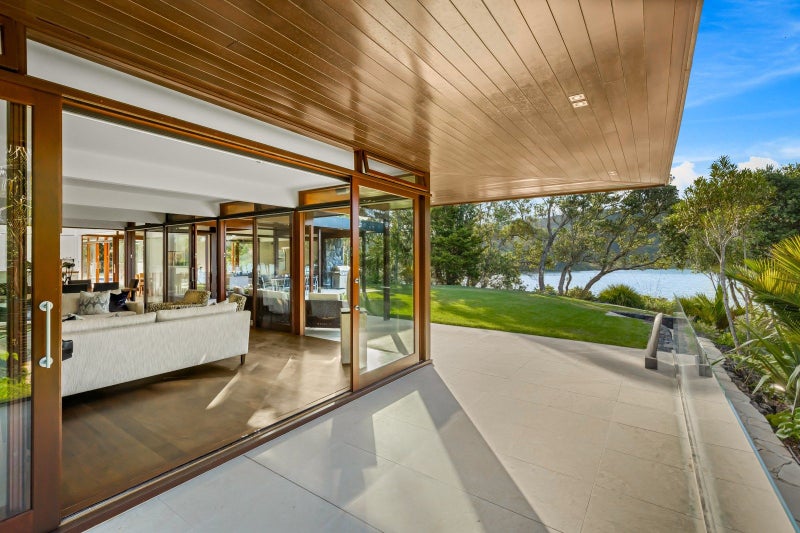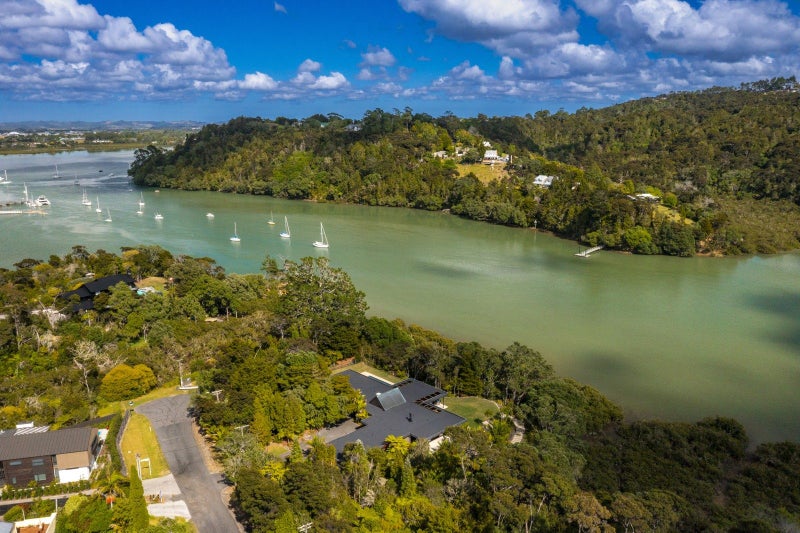


Listing Description
Waterfront Sanctuary
20 Oscar Road, Greenhithe, North Shore City, Auckland
To be sold by deadline sale (by 4 Jun)
Details
| Attribute | Value |
|---|---|
| Property type | House |
| Parking | 2 car garaging, 6 off street carparks |
| Agency reference | 1341568 |
| Broadband in the area |
Description
Nestled at the end of an exclusive cul-de-sac, this exceptional single-level residence offers a rare opportunity to own one of Greenhithe’s most scenic waterfront properties. Surrounded by lush greenery and set within a private 5,488sqm estate, it’s a tranquil waterfront sanctuary just minutes from Greenhithe Village, the Pony Club, sports fields, scenic walking tracks, the local wharf, popular cafes, pub, and the primary school. Zoned for top-tier schools including Albany Junior and Senior High, Kristin and Pinehurst, and offering effortless motorway access to the CBD, North Shore, and Northwestern business hubs, this stunning property balances peaceful seclusion with city convenience. Rebuilt and reimagined by architect Bruce Elton in 2001, the home is framed by beautifully landscaped lawns and native plantings. It boasts approximately 200 metres of water frontage with rare riparian rights, granting direct access to the water - ideal for boating, paddleboarding, and kayaking. The panoramic views are simply breathtaking. Crafted with premium finishes, the home’s design blends natural elegance with comfort, seamlessly blending style with unparalleled lifestyle convenience. Signature features to complement its natural surroundings include floor-to-ceiling glazing with redwood framing, a striking Auckland volcanic rock exterior, and a copper fascia that reflects the home’s architectural pedigree. Inside, the expansive, light-filled living spaces offer the perfect setting for both relaxed family living and sophisticated entertaining. A grand formal lounge, complete with a fireplace, sets the tone for cozy winter nights, while summer days are enjoyed with doors thrown open to let in the sea breeze. The open-plan dining area comfortably seats fourteen and connects effortlessly to the gourmet kitchen, which features polished marble splash backs and top-of-the-line Miele appliances—steam oven, induction cooktop, warming drawer, and more. A spacious separate laundry adds everyday practicality. Flowing effortlessly from the living areas, multiple alfresco entertaining areas are designed to take full advantage of the stunning views. A heated saltwater pool with a diving board invites summer fun and relaxation. The master suite and two generous double bedrooms sit in one wing, all opening to the poolside for a resort-like feel. A fourth bedroom and third bathroom in a separate wing provide an ideal guest suite with private garden access. All bathrooms are finished with elegant marble flooring. The oversized double garage, off -road parking for six cars, a boat or campervan and a drive-through driveway with automatic gates add convenience, The meticulously curated gardens have evolved over 25 years into a private oasis teeming with native birdlife, ferns, Nikau Palms, and grand Kauri and Rimu trees. A winding path leads to the water’s edge, where a boatshed holds kayaks and paddleboards. Vehicle access allows easy transport for adventures on the water. It is a veritable children’s playground, with space to kick a ball and secret places to explore. Thoughtful additions like extensive garden lighting, sandstone-paved paths, irrigation systems, a woodshed, and a garden shed enhance both lifestyle and beauty. On the market for the first time in 25 years, this is a once-in-a-generation opportunity to secure an extraordinary home and waterfront lifestyle in the heart of popular Greenhithe. Viewings by appointment only. Call Ronelle or Jeff today to arrange your private viewing.
Open home times
Property Files

Discover more about this property.
Request the files from Ronelle.
Map
Agent's details
















































