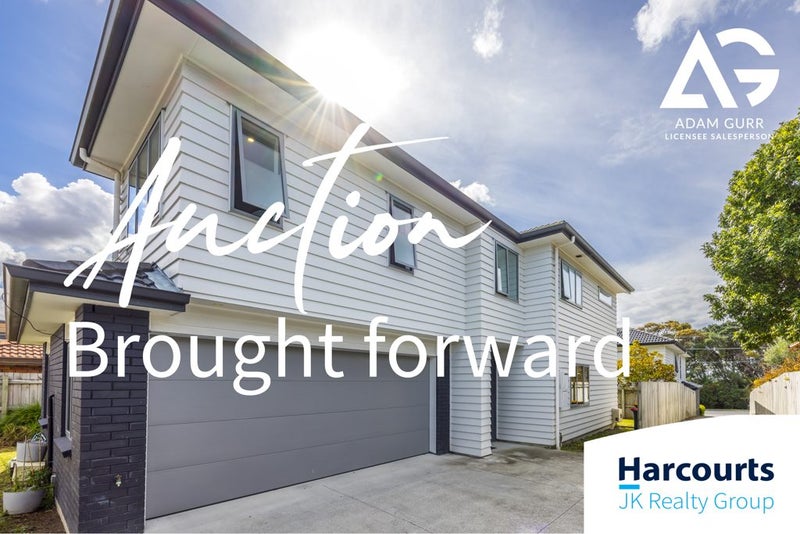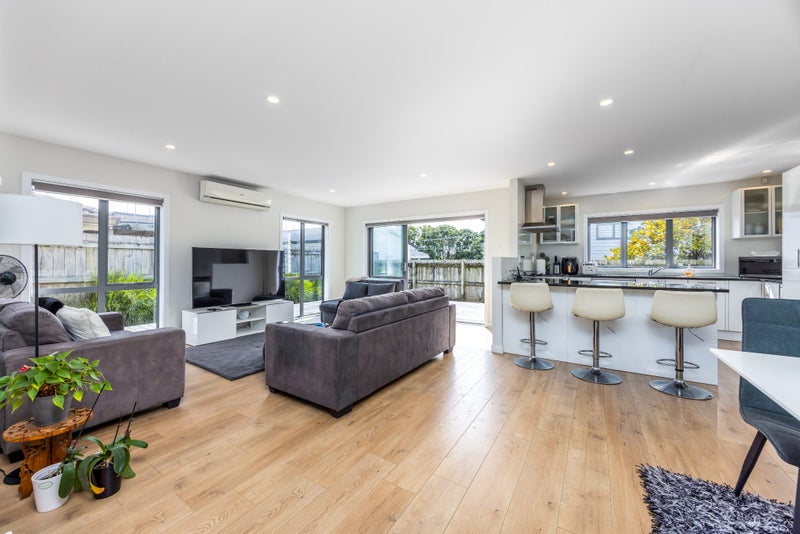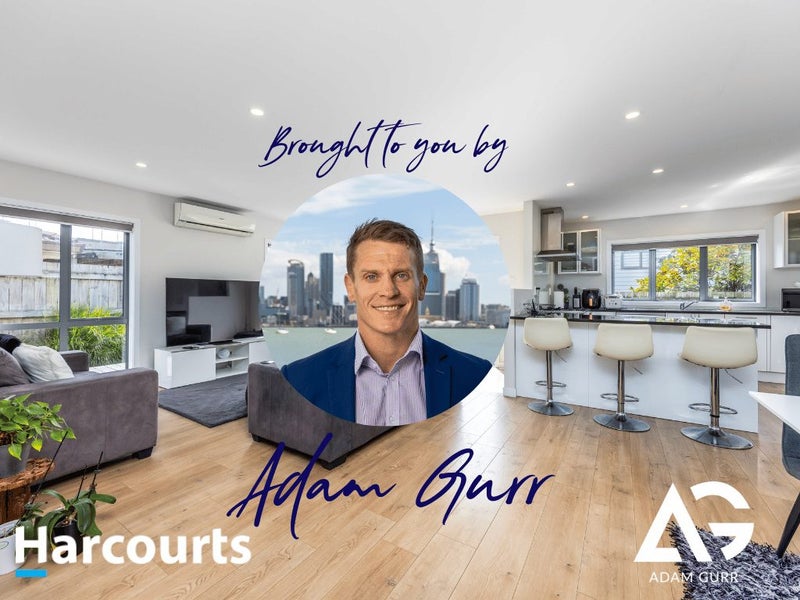


Listing Description
Pre-Auction Offer Alert: AUCTION BROUGHT FORWARD!
61B Margan Avenue, New Lynn, Waitakere City, Auckland
To be sold by auction on 2 May, 7:30 pm
Details
| Attribute | Value |
|---|---|
| Property type | House |
| Capital value (CV) | $1,230,000 |
| Parking | 2 garage spaces |
| Agency reference | MAE24358 |
| Broadband in the area |
Description
Contact Neel Kalia on: 021 884 455 for more information.
We're pleased to report that a Pre-Auction Offer has been accepted, and the Auction has now been brought forward to take place as follows: 7:30PM, on Friday, 02 May 2025 Location: In-room, Harcourts Mt Albert 4 Mount Albert Road, Mount Albert Auckland, 1025
Welcome to 61B Margan Ave, a beautifully appointed standalone family home, designed for comfort, space, and effortless living. Completed in 2021 and set on a freehold 373sqm section, this north-facing home basks in all-day sun and enjoys peace and privacy, tucked securely off the road.
Spread across a generous 192sqm (approx.) floor plan, this home offers four well-proportioned bedrooms, including a master suite complete with a walk-in wardrobe and private ensuite. Designed with family living in mind, there are three full bathrooms - one conveniently located downstairs, another as part of the master suite, and a third featuring a full-sized bathtub - perfect for the kids' evening bubble baths or a relaxing soak at the end of a long day.
The high-studded open-plan living area is the heart of the home, with a sleek modern kitchen, breakfast bar, and gas cooking. It flows effortlessly to a sunny deck and 273sqm of outdoor living, including a manicured lawn and easy-care garden.
Thoughtfully equipped for year-round comfort with full insulation, double glazing, a heat pump, and Healthy Homes compliance, it also features engineered wood flooring, fitted wardrobes, an alarm system, and keyless entry. The internal access double garage with laundry completes the picture.
Property Highlights:
- Freehold title - 373sqm land / 192sqm floor area
- Weatherboard cladding, concrete tile roof
- 4 bedrooms, 3 bathrooms (incl. ensuite, guest bathroom, and family bathroom with bathtub)
- High-studded open-plan living with gas kitchen and breakfast bar
- Sunny north-facing outdoor area - 273sqm of landscaped outdoors
- Fully insulated, double glazed, Healthy Homes compliant
- Heat pump, engineered wood flooring, keyless entry, alarm system
- Secure internal access double garage with laundry
- CV: $1,230,000
- Council Rates: $3,397.55 per annum
Open home times
Property Files

Discover more about this property.
Request the files from Adam.
Map
Agent's details

Adam Gurr
View profile

























