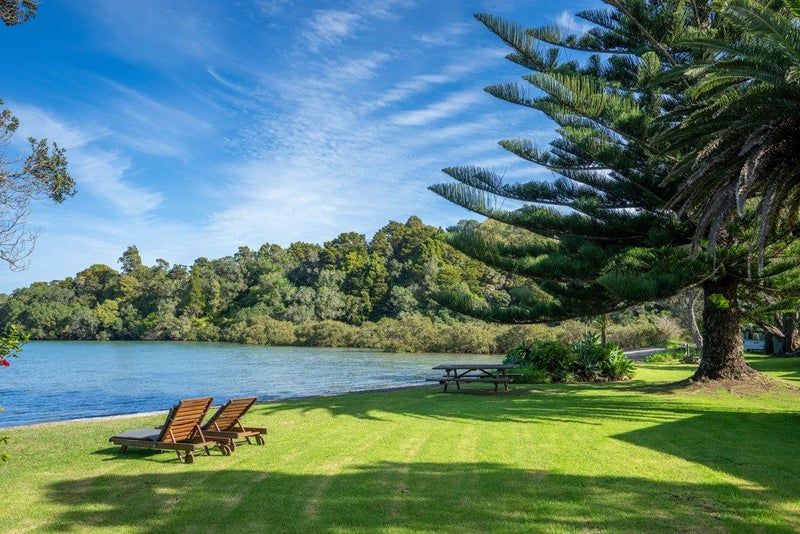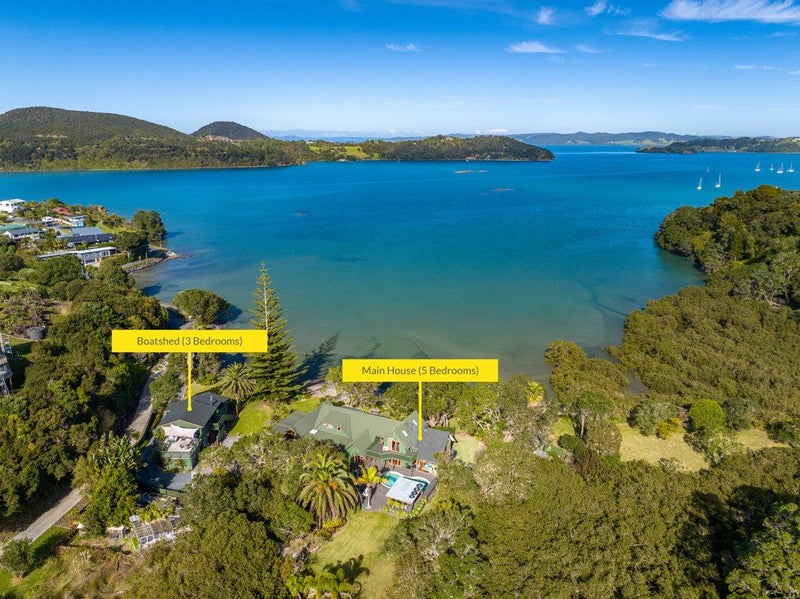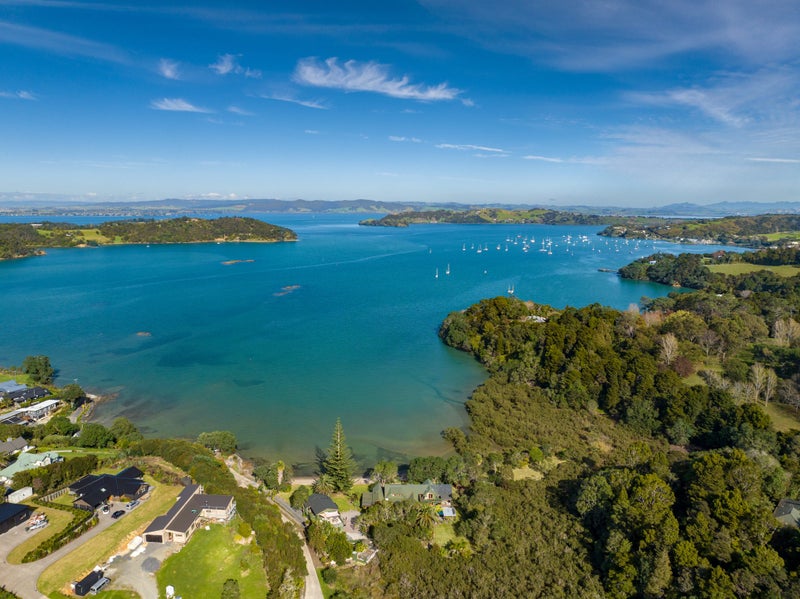


Listing Description
Waterfront Resort Parua Bay
110 Ritchie Road, Parua Bay, Whangarei, Northland
To be sold by tender (closes on 10 Jul)
Details
| Attribute | Value |
|---|---|
| Property type | House |
| Capital value (CV) | $2,200,000 |
| Agency reference | WHC36683 |
| Broadband in the area |
Description
On the secluded shoreline of Parua Bay sits this expansive, resort-like waterfront residence, comprising two substantial and fully independent homes, making it the perfect home and income opportunity or multigenerational retreat.
Upon entering the property, you are immediately captivated by the beautifully established gardens, generous flat lawn, and private outdoor entertaining areas, all overlooking the calm, sheltered waters of the bay.
| The Main House |
Simply breathtaking, themain home offers five spacious bedrooms and four bathrooms (three of which are en suites). Stepping through the formal entranceway, a hallway leads past a large bedroom with en suite, a second bedroom, a family bathroom, a generous laundry room, and a formal living room featuring a servery-style opening through to the kitchen, as well as a traditional staircase to the upper level. Beyond this, the home opens into a light-filled, open-plan snooker / games room, dining area, and well appointed bespoke kitchen, a second living space centred around an open fireplace, and a sunroom thoughtfully repurposed into a children's play area. All of these spaces flow seamlessly out to a large deck and swimming pool area, complete with a covered alfresco dining space.
At the heart of the home is a stunning spiral staircase that leads upstairs to the master suite, which features a walk-in wardrobe, a full-sized en suite, and dual balconies, one overlooking the shimmering waters of the bay and the other taking in the pool and garden below. Also on this level are three additional bedrooms and a second family bathroom.
| The Boatshed |
The second dwelling, originally built as a boatshed, was granted consent to be meticulously converted into a charming three-bedroom, two-bathroom home(final code of compliance certificate was not obtained). The ground floor features a spacious open-plan living and dining area with high ceilings, opening out to a sun-drenched deck and the postcard-perfect waterfront lawn. This level also includes two double bedrooms, a kitchenette, a family bathroom and a separate laundry. Upstairs, a full-sized kitchen opens onto a large entertainer's deck, accompanied by a second open-plan living and dining space. A dual-entry bathroom serves the master bedroom, which enjoys its own north-facing Juliet balcony. This thoughtful conversion is ideal for extended family or welcoming paying guests.
This spectacular property offers an enviable waterfront lifestyle with every amenity accounted for. There are multiple sheds, a pool changing room (including toilet and shower), dedicated storage for a larger boat, a small boatshed right on the water's edge complete with winch for easy access in and out of the bay, plus additional storage for water toys. A greenhouse and utility shed are also included. Parking is plentiful, with an internal access single garage on the main house, a single car garage with the boatshed, and ample off-street space.
For sale by Tender, closing 2:00 pm Thursday 10 July (vendor reserves the right to sell before tender date).
Open home times
Property Files

Discover more about this property.
Request the files from Daniel.
Map
Agent's details


















































