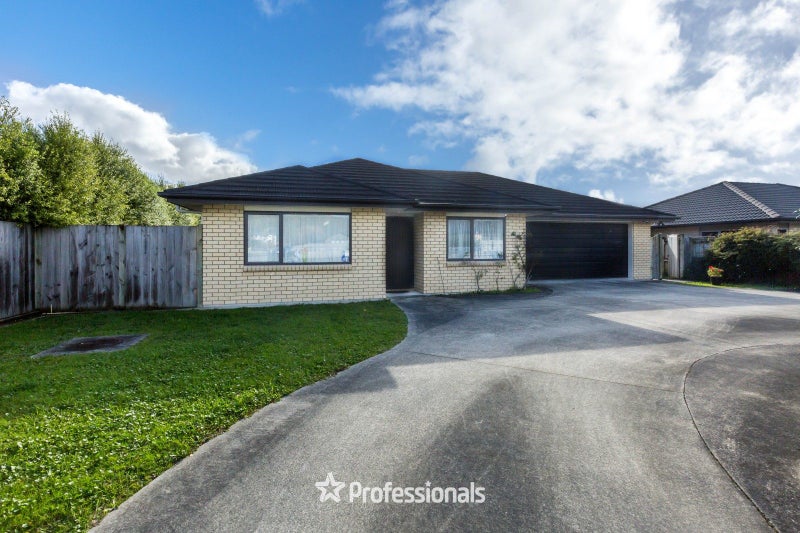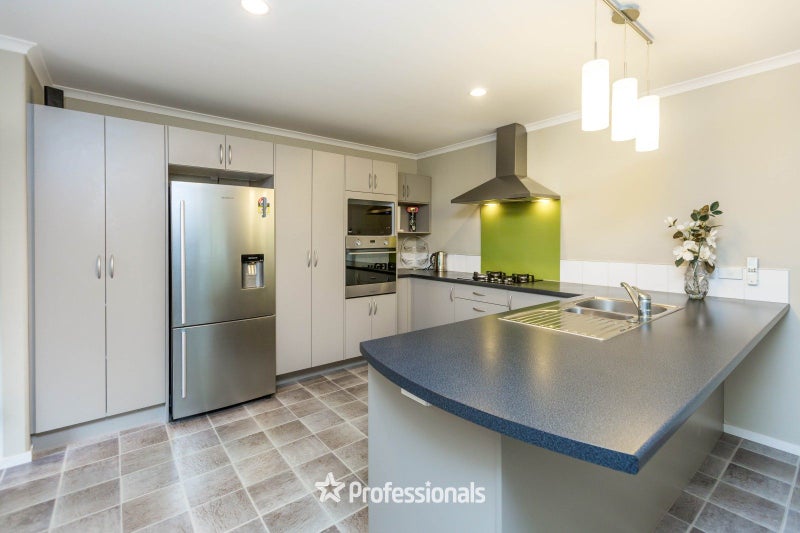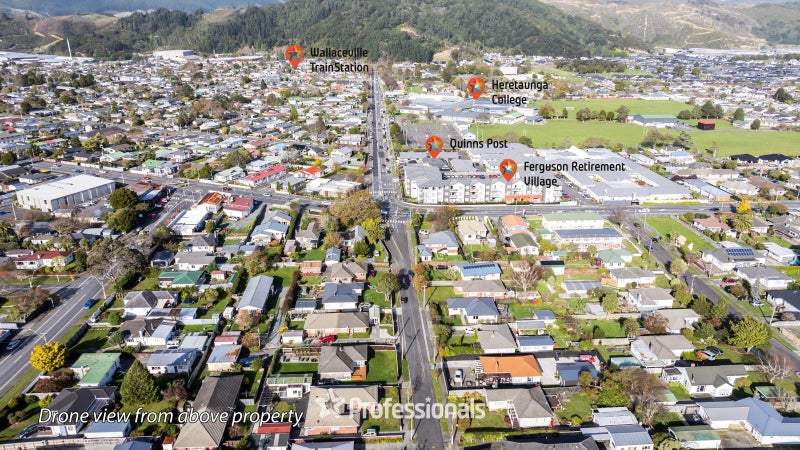


Listing Description
Double Glazed and Low Maintenance Family Living
30 Hildreth Street, Trentham, Upper Hutt, Wellington
Enquiries over $885,000
Details
| Attribute | Value |
|---|---|
| Property type | House |
| Capital value (CV) | $930,000 |
| Agency reference | MRE01966 |
| Broadband in the area |
Description
Double glazed, insulated, and designed for easy living, this four-bedroom home offers a healthy and practical environment for families. Built in 2013, it features double glazing throughout, a heat pump, and DVS ventilation system, making this a warm, dry, comfortable, and cosy home to live in all year round.
The open plan living area is perfect for both everyday family life and relaxed entertaining. At the heart of the living space is the modern kitchen which offers ample storage and gas hobs while the adjoining dining area creates an easy connection between cooking, conversation, and mealtimes. Each of the four bedrooms is thoughtfully designed with built-in storage, including the master which features an ensuite and walk-in wardrobe making it at a true retreat.
Outside, the fully fenced backyard offers a safe space for kids or pets to play, and the low-maintenance brick exterior with a tiled roof means you'll spend less time on upkeep and more time enjoying your home. With schools, shops, and transport links all nearby, it's a smart choice for families looking for quality living in a convenient location. For a copy of the digital information packet text "30hild" to 3324 or contact Kathryn today to find out more.
- 4-bedrooms, master with ensuite
- Heat pump and DVS
- Gas hobs and Infinity gas hot water
- Ceiling and wall insulation
- Double internal access garage
- Plenty of off-street parking
- Double glazed
- Security alarm
- Brick exterior with light weight tile roof
- Fully fenced back yard
- Ideal as a family home
- Close to transports, schools, and local shops
- 166m2 floor area on 504m2 section (more or less)
- Built in 2013
Open home times
Property Files

Discover more about this property.
Request the files from Kathryn.
Map
Agent's details























