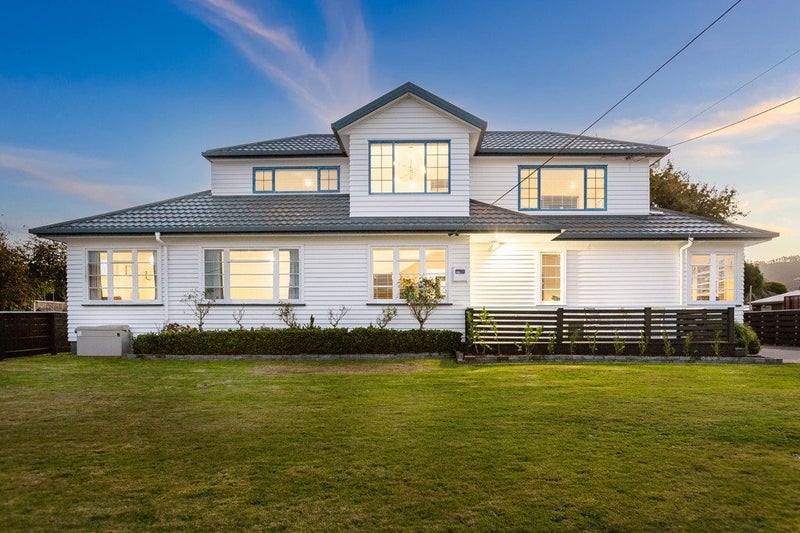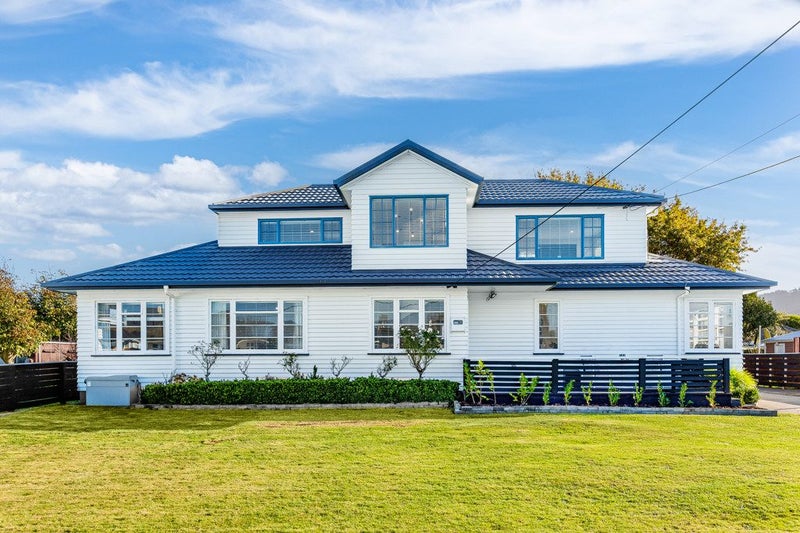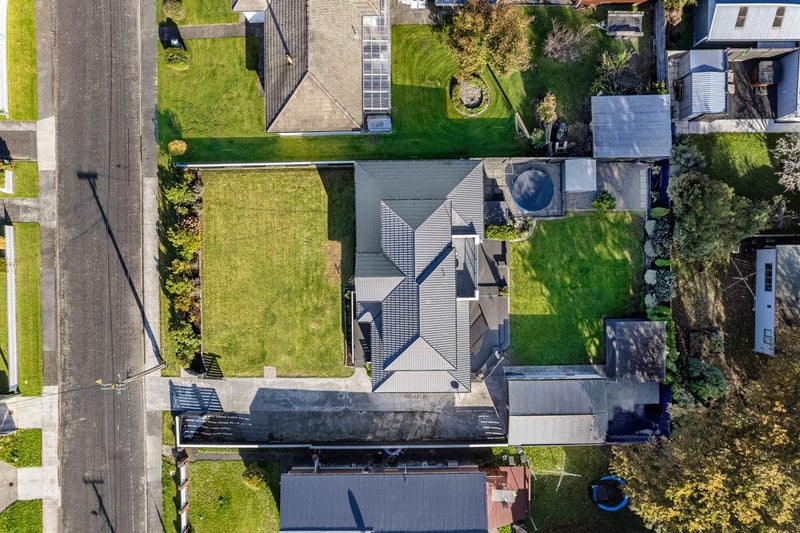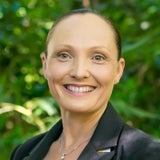


Listing Description
Revel In The Convenience!
49 Golders Road, Elderslea, Upper Hutt, Wellington
To be sold by deadline sale (by 11 Jun)
Details
| Attribute | Value |
|---|---|
| Property type | House |
| Capital value (CV) | $1,100,000 |
| Parking | 2 garage spaces, 8 open spaces |
| Agency reference | LWT33045 |
| Broadband in the area |
Description
Introducing an exceptional family home at 49 Golders Road, Elderslea - a rare find on the market, offering substantial living space and an enviable lifestyle for the discerning family.
Set on a generous 1,037 sqm (more or less) of prime flat land, this captivating five-bedroom home provides ample space for family growth and entertainment. With a thoughtfully designed 190 sqm (more or less) floor plan, the home balances comfort and functionality.
On the ground floor, you'll find four spacious double bedrooms, accompanied by a sleek modern family bathroom featuring a separate shower and luxurious spa bath. Upstairs, privacy reigns in a generous double bedroom, paired with a contemporary bathroom and a large second living area that seamlessly connects to a delightful balcony overlooking the backyard.
At the heart of the home is a beautifully appointed kitchen that flows effortlessly into the dining area and a generous lounge, creating the perfect space for family gatherings and cherished memories. Outdoor living is equally impressive, with a splendid deck featuring built-in bench seating complemented by a covered entertainers' deck- the ultimate setting for barbecues, get-togethers, or simply soaking in the peaceful surroundings.
Families will love the convenience of this location. It is within walking distance of all levels of schooling and has easy access to the train station, CBD, and SH2, ensuring effortless commuting. The expansive double garage, complete with an office and ample off-street parking, accommodates cars, boats, and caravans. At the same time, the fully fenced section provides plenty of space for children's play equipment.
Additional highlights include two modern bathrooms, gas infinity hot water, underfloor gas central heating, DVS, and ceiling and underfloor insulation.
This is a rare opportunity to secure a home that anticipates your family's every need. Don't miss your chance to make it yours!
- Land area: 1037 sqm (more or less)
- Floor area: 190 sqm (more or less)
- Gas central heating
- DVS System
- Underfloor heating in the top-level bathroom
- 2 x living rooms + 2 x bathrooms
- Double garage + office as well as plenty of off-street parking
- Garden shed
- Separate laundry and downstairs laundry chute
- Additional fenced-off area for pool/spa
Deadline Sale closing 2:00 pm, Wednesday, 11 June 2025 (will not be sold prior)
Open home times
Property Files

Discover more about this property.
Request the files from Renaye.
Map
Agent's details










































