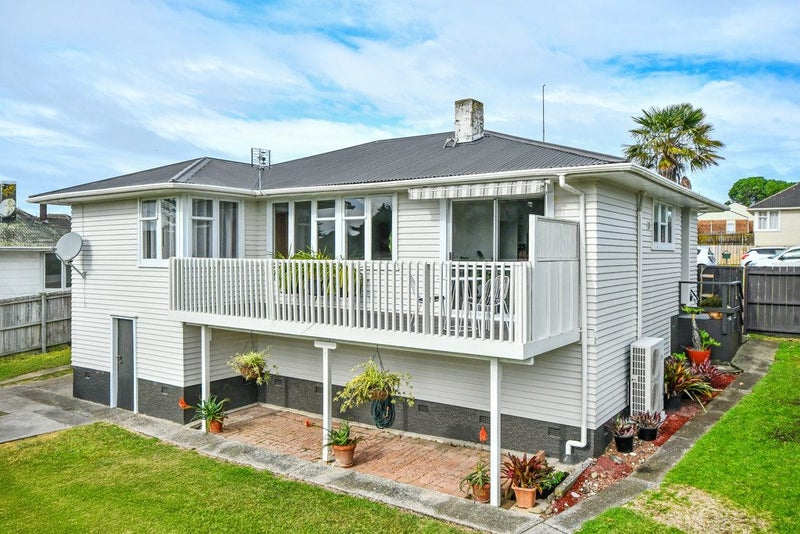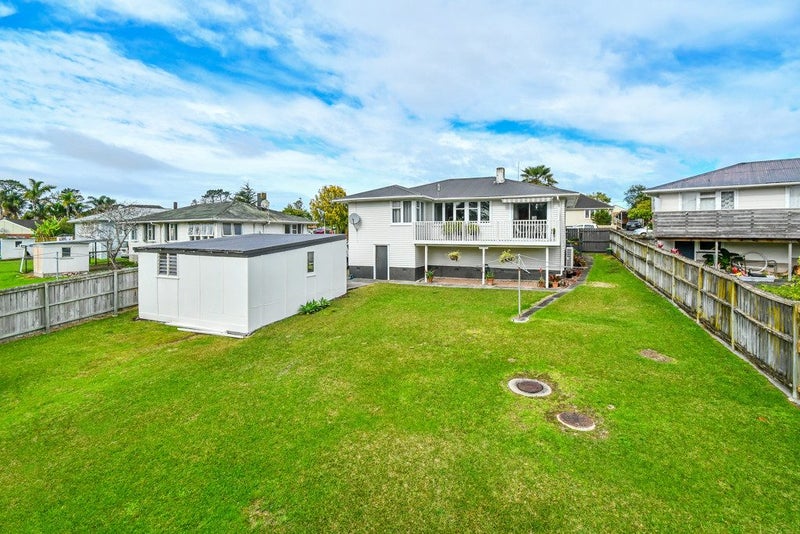


Listing Description
Bring the Family!
49 Middlemore Crescent, Papatoetoe, Manukau City, Auckland
To be sold by auction on 17 Jun, 11:00 am
Details
| Attribute | Value |
|---|---|
| Property type | House |
| Agency reference | MKU43630 |
| Broadband in the area |
Description
LAST CHANCE TO View - Set on a generous 888 m2 freehold section, this well-presented family home offers the space and comfort you've been searching for. Featuring four double bedrooms and a large lounge area, there's plenty of room for everyone to relax and unwind. BONUS is the lined utility room. Ducted air-conditioning system ensures year-round comfort, while a modern bathroom and separate toilet provide added convenience for busy households.
The sleek, contemporary kitchen is both functional and stylish, perfectly suited for family living. A separate laundry room with ample storage adds everyday practicality, keeping things tidy and organized.
Step outside to enjoy a big backyard-ideal for kids, pets, or weekend gatherings. A freestanding garage with a lined utility room offers flexible space for a home office, workshop, hobby room or extra storage.
Conveniently located near Middlemore Hospital, public transport links, and just a short commute to the airport, this property is perfectly placed for easy living. With space, location, and modern comfort all wrapped into one, this is a smart move for families or investors alike.
LIM and property pack on hand - owner will consider all conditional and unconditional offers. Open homes - Saturday / Sunday 12.00-12.30pm OR call Denise or Jay to book your own private appointment 027 249 4148 / 022 384 8204
Auction (Unless Sold Prior) 17/06/2025 @ 11:00 AM In Rooms: Ray White Manukau
Disclaimer - This property is being sold by auction and therefore a price guide can not be provided. The website may have filtered the property into a price bracket for website functionality purposes. All prospective purchasers shall complete their own due diligence, seek legal and expert advice, and satisfy themselves with respect to information supplied during the marketing of this property, including but not limited to: the floor and land sizes, boundary lines, underground services, along with any scheme plans or consents.
Open home times
Property Files

Discover more about this property.
Request the files from Denise.
Map
Agent's details

Denise Wong
View profile






















