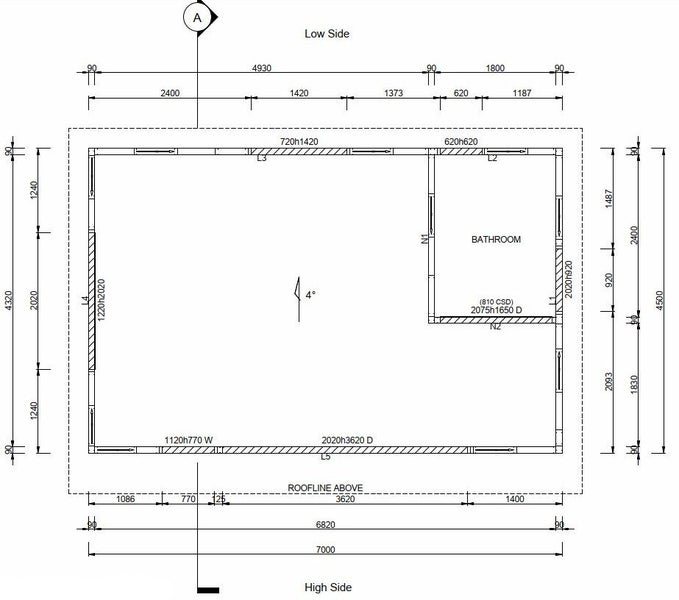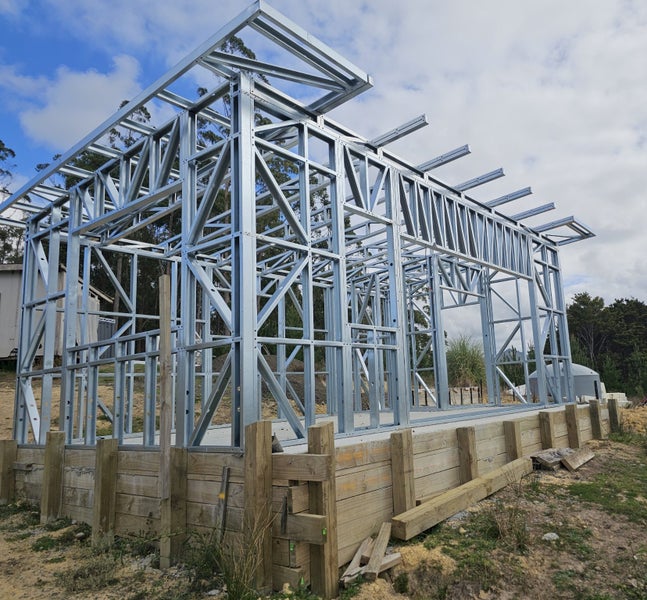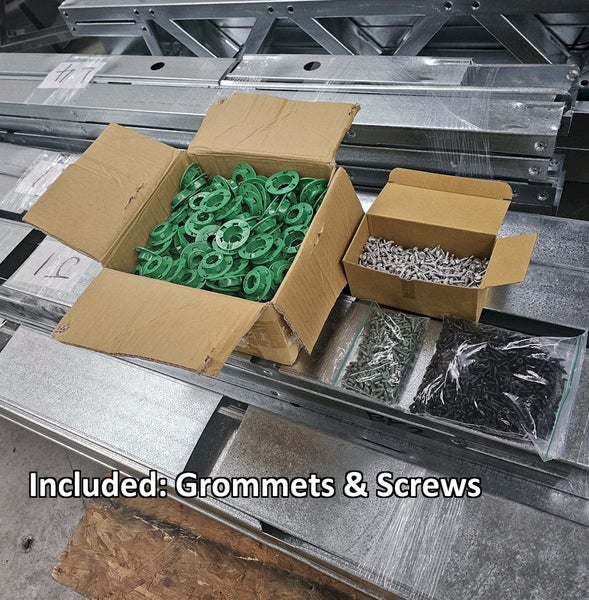


Description
4.5m x 7m - cabin sleepout frame kit, check out the 3D link here: https://skfb.ly/oNAMD where you can zoom in/out etc. The internal footprint is just under 30m2. Price listed for exterior walls and roof rafters/panel only. Internal walls and floor options listed below.
Low side wall 2500mm, high side 2,800mm. Has 300mm overhang sides and rear and 600mm overhang front.
A 150mm floor panel can be made for an additional $1,949 which will only require three bearers - our floor panels are very strong.
Add internal walls as shown on layout for $469.
Steel framing is very easy to work with - DIY'ers could stand these frames in just a few hours.
Comes with 250 grommets for the service holes already pre-punched in the framing as well as erecting screws to stand the frames and detailed assembly plans. If you receive the framing as a flatpack, we also provide the panel screws for you to make the panels up.
Also included is x1 hour design time to modify the opening sizes. Adjusting the walls higher will incur additional costs for the extra steel. We can also change the roof to a gable if preferred.
Freight additional (ask us to find out how much to ship to your property or local freight depot - we do daily deliveries, nationwide).
See our other listings.
Virtually everything we design, and manufacture is custom, if your frame kit needs are different to the above, ask us to price estimate what you're after. So we don't break Trade Me rules, please refer to our service listing where you can send a request to us. Thank you.
Details
Shipping & pick-up options
| Destination & description | Price | |
|---|---|---|
| To be arranged | N/A | |
| Pick-up available from Auckland City, Auckland | Free | |
Payment Options
Cash, NZ Bank Deposit










