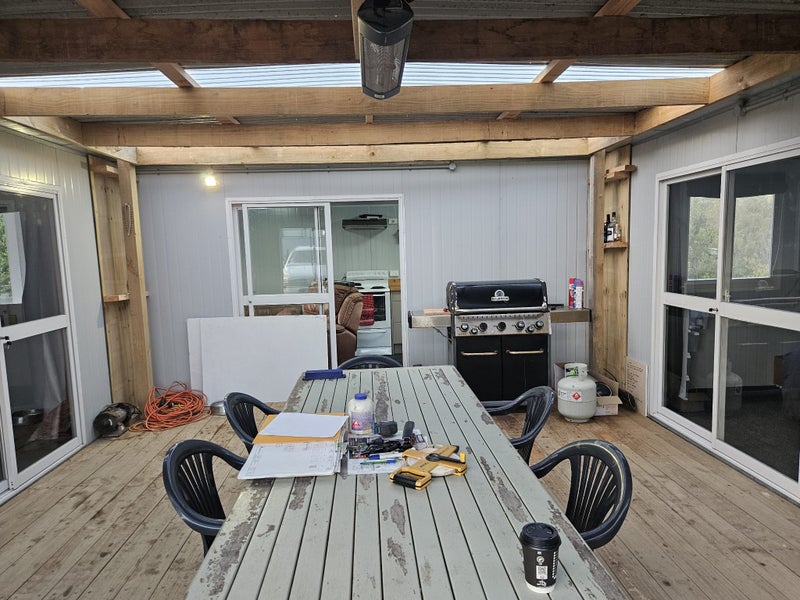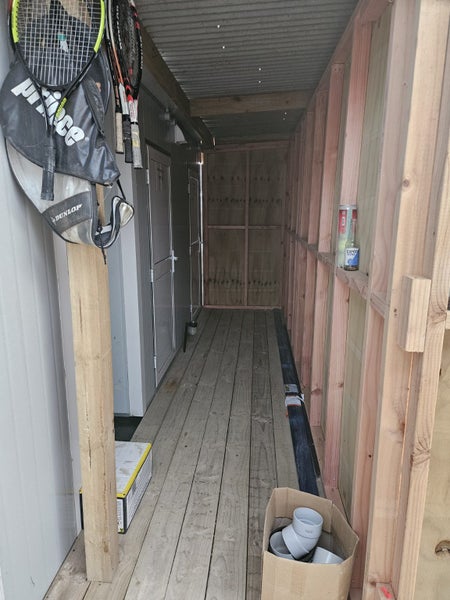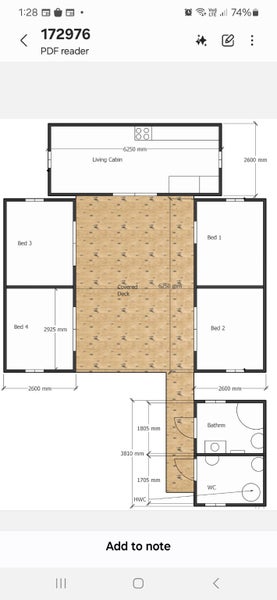


Description
1 x Living Cabin with fully fitted kitchen 6.25m x 2.6m 2 x sliding windows, 1 x ranch slider 2 x bedroom cabins spilt into 4 bedrooms; each room has 1 x sliding window and 1 x ranch slider - each cabin 6.25m x 2.6m - each room 2.6m x 2.95m 1 x Bathroom & WC cabin; each room with 1 x sliding window and 1 x opaque door Please see image for exact layout and dimensions Chattles included 1 x corner shower 1 x heated towel rail 2 x toilets 1 x 450mm vaninty in WC 1 x 750mm vanity in Main bathroom 1 x HWC 1 x kitchen bench & cupboards, shelf and cooker 1 x Pantry All curtains and blinds Carpet in bedrooms and living and vinyl in bathrooms Approx 4.5x5m deck and covered roof area and additional ranch slider into outdoor living area Cabins all have lighting, power and HWC and Cooker hardwired in, each room has power point Dismantle & disconnections of current set will be done ready for transport
Not included in the price: Furniture TV Fridge Cutlery, crockery etc BBQ Transport or machinery to load trucks/trailers
Information on Cabin Construction
Panel: 75mm Polystyrene Sandwich Panel fully insulated(EPS), Grey-white color
Roof: Topside Dark-blue Titanium
Floor: 18mm Marineplex plywood
Base: Fully welded chassis
Ranchsliders: 1950 X 1650mm, slides multi-way, safety glass
Windows: 1005 X 924mm, slides multi-way
Corner: Aluminum piles
Currently located in Dairy Flat - viewing for serious buyers only. Ready for pick up after Easter.
The cabins have been used for temporary accomodation for a building company while on a project. They have been well maintained and professionally cleaned. Price Includes GST
Details
Shipping & pick-up options
| Destination & description | Price | |
|---|---|---|
| Buyer must pick-up from Franklin, Auckland | Free | |
Payment Options
NZ Bank Deposit















