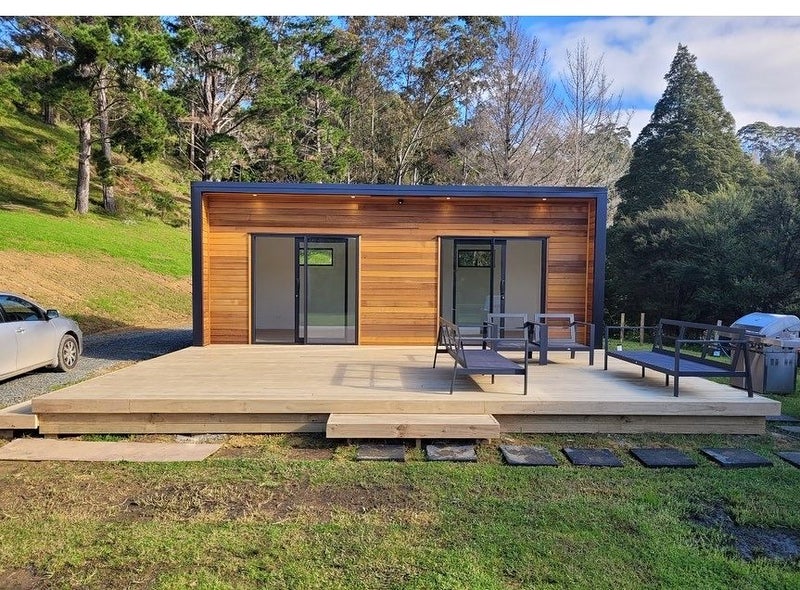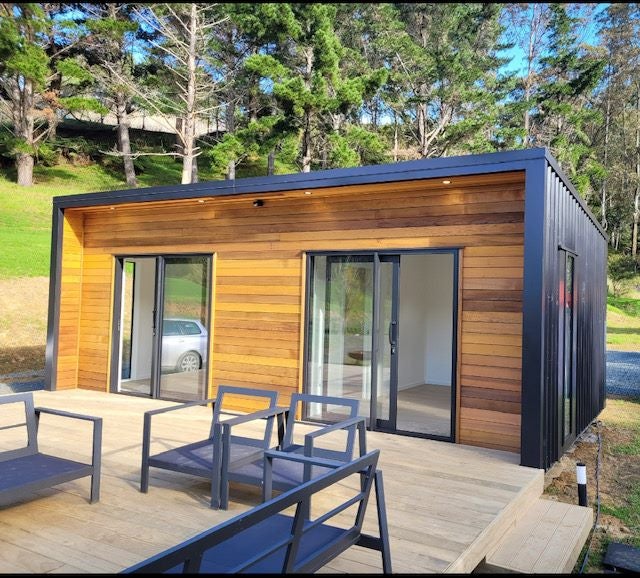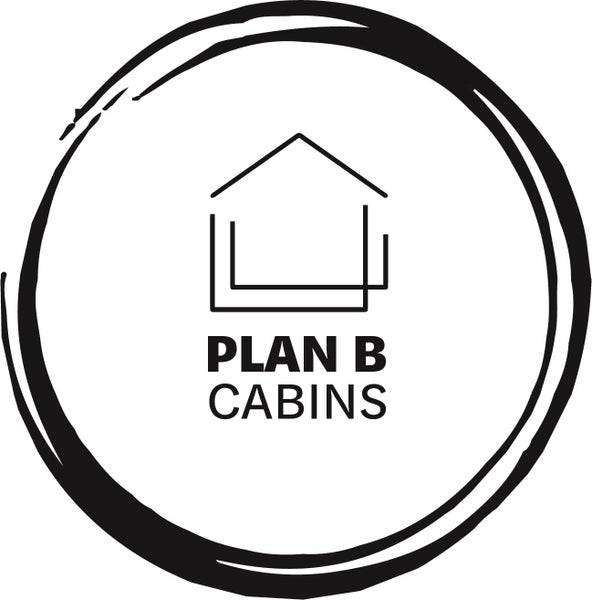


Description
This 30 square metre cabin is a touch of class for any home or land. The two seperate 12sqm rooms square metre room is ideal for a sleepout & lounge, man cave, art studio, gym and much more.
With the addition of a six square metre middle room connected with two cavity sliders, can be used for many different uses!
The deck, cedar wrap up sides and cedar soffit really make this look the part.
Footprint 7 Metres X 4.5 Metres
Designed and Built by a Licenced Building Practitioner LBP.
The price is for a fully finished cabin built in Auckland, ready to be shipped to your site (ask for shipping price), or we can build on site in Auckland. (foundations excluded). Estimated delivery six to eight weeks
Finance available - enquire through Plan B Cabins.
All steel frame construction, floor, walls and roof. Brand new double glazed aluminium joinery. Two sliding doors with three rear windows and two feature side windows. Fully insulated R2.2 walls R3.2 ceiling and underfloor insulation. 9mm plywood internal walls and ceiling. Cedar front entrance. COLORSTEEL® external walls. COLORSTEEL® roof and flashings. Flooring: Your choice of colour for laminate. Cavity system for exterior walls and roof. Hardwood decking. Downlights and PowerPoints throughout. Fully painted. All electrical work certified.
Building code compliant. No building consent is required for this cabin.
If this cabin isn't for you, we can design and build any cabin you can dream of, for any size and budget. Contact us if you are looking for something different. planbcabins.co.nz
Details
Shipping & pick-up options
| Destination & description | Price | |
|---|---|---|
| To be arranged | N/A | |
| Pick-up available from North Shore, Auckland | Free | |
Payment Options
Cash, NZ Bank Deposit






