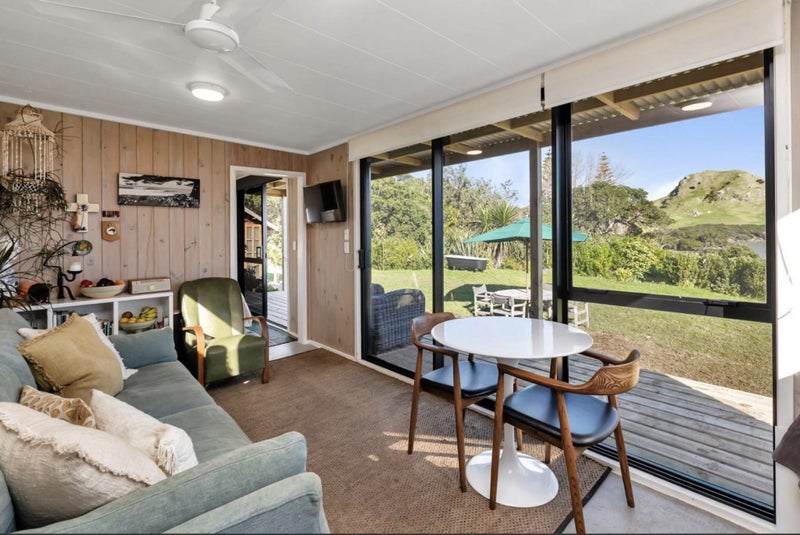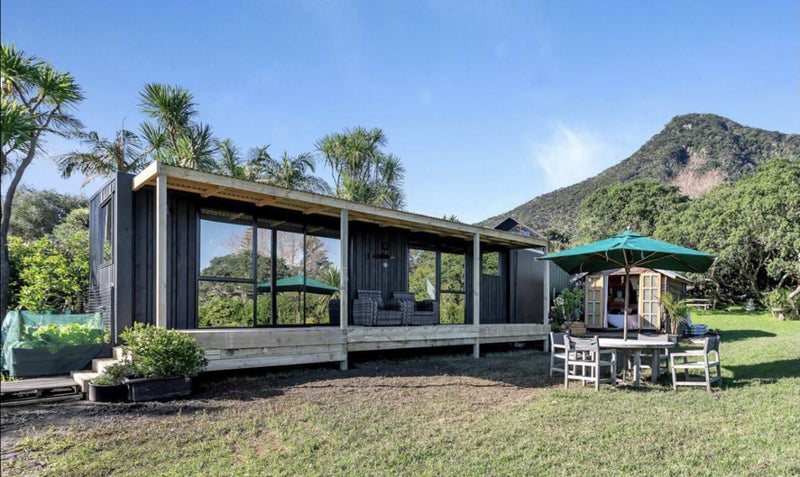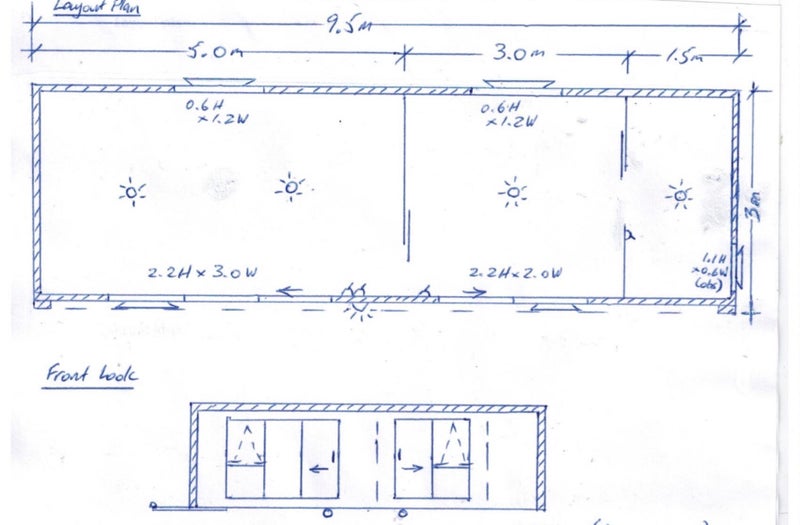


Description
No building consent required.
9.5m x 3m. Total area is 28.5m2 Includes living area, kitchen and ensuite bathroom with 1200 x 900 spacious shower, vanity and mirror unit, heated towel rail and tall shelving unit.
Built on timber subframe. Bandsawn Ply and Batten on the front and Trimdek Roofing iron cladding on the 2 sides and the back. Colour steel roof. Joinery includes numerous aluminium windows plus 2 internal cavity sliders. One in the bedroom and a 3m triple stacker in the living room. Tinted windows for privacy. Insulated walls with grey washed wood panelling. Hot water cyclinder 180L Mains Pressure. Kitchen with fridge x 2 burner LPG gas cook top. Bench top oven Ceiling fan Lights and bedside lights Rhino flooring in bathroom and kitchen. Wool carpet, 1 year old, (shown 2nd to last photo) Roller Blinds on all windows. Wall mounted swivel TV, can be viewed in living and bedroom Includes Covered deck 9.5m x 1.6m and 1 x sets of stairs. Deck has been screwed down, so easy to remove. Electrical Certificate, Gas Certificate
The cabin will be prepared for removal. Decking timber will be stacked, it is included in the price but optional. Plumbing and electrical disconnected. The cabin will be ready to pickup and move. Hiab costs, Whangarei approx $1500. Auckland approx $2500. Located on the Whangarei Heads.
Replacement cost nearly $100k
We have lived comfortably in this cabin, but we are now ready to build. It’s has been a warm, comfortable low maintenance home and has served us well.
Details
Shipping & pick-up options
| Destination & description | Price | |
|---|---|---|
| To be arranged | N/A | |
| Pick-up available from Whangarei, Northland | Free | |
Payment Options
Cash, NZ Bank Deposit
Questions & Answers (2)
There are 2 unanswered questions on this listing











