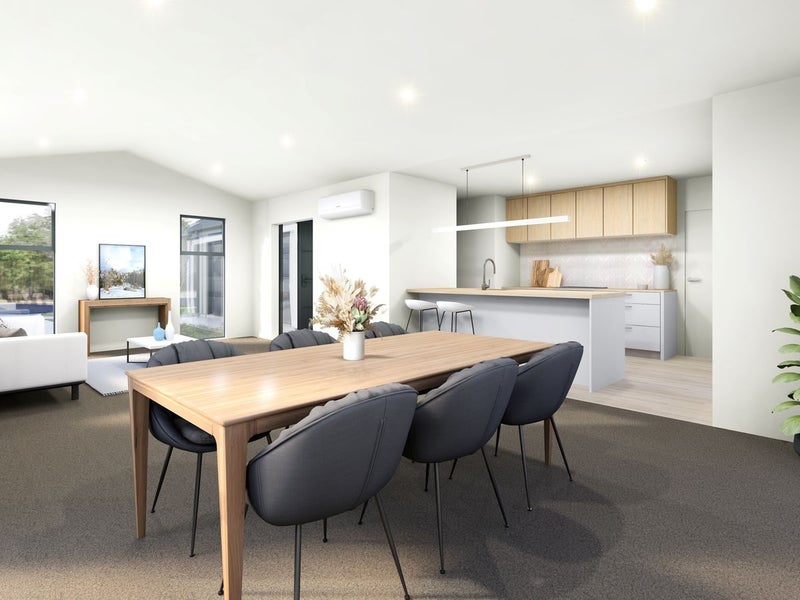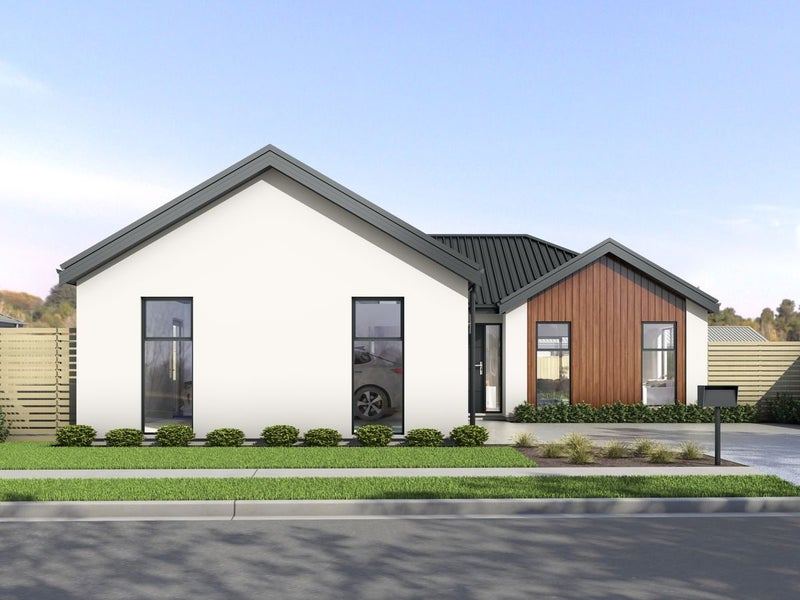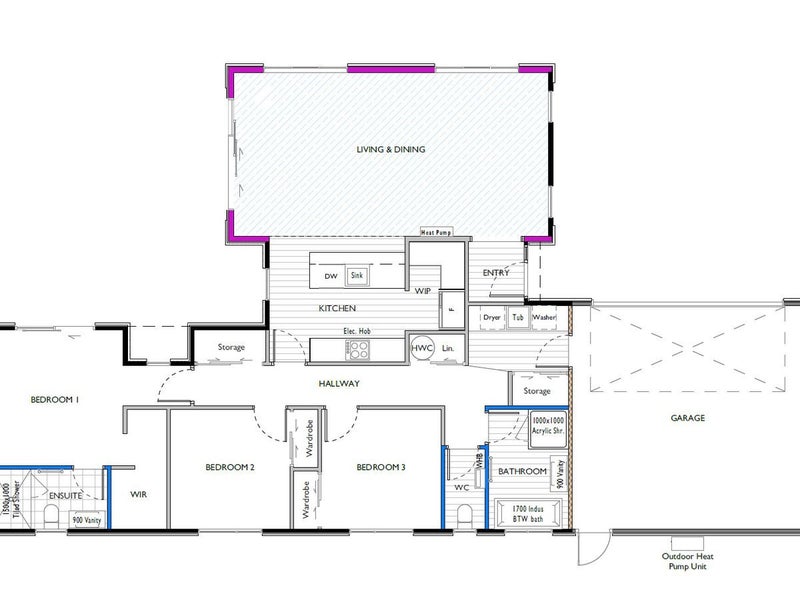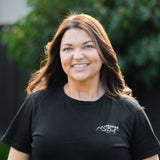


Listing Description
TURNKEY HOME – MODERN DESIGN & QUALITY FINISHES
17 Kite Street, Rolleston, Selwyn, Canterbury
Asking price $789,500
Details
| Attribute | Value |
|---|---|
| Property type | House |
| Agency reference | 1630506 |
Description
Be the first to own this thoughtfully designed brand new home in the popular Crossing subdivision in Rolleston. Packed with stylish features, this home offers the perfect blend of comfort, convenience and style. Built by Freedom Built, this high-spec home represents excellent value and low-maintenance living.
Key Features 158.71m² floor area with a generous 3-bedroom, 2-bathroom layout
Spacious open-plan living/dining with 15° scissor truss ceilings for added volume and light
Stylish galley kitchen with:
Rural Oak Prime Concrete cabinetry
Laminex Rural Oak benchtops
Feature pendant lighting and LED downlights throughout
Bosch oven, ceramic cooktop, dishwasher & rangehood
Master suite includes:
Walk-in wardrobe
Tiled ensuite with 3-sided shower, wall-hung vanity & arch mirror
Elegant main bathroom with Indus back-to-wall bath, matching tiling and fittings
Heat pump, double glazing and full insulation for year-round comfort
Interior & Finishings Godfrey Hirst 48oz carpet in bedrooms and living
Moduleo Brandy vinyl planking in entry, kitchen, bathroom, WC & laundry
Dulux Mt Aspiring Double paint on walls and ceilings
Modern VCBC vanities and brushed nickel Elementi Uno tapware
Internal access double garage with flat panel sectional door
Laundry with built-in cabinetry to match the kitchen
Outdoor & Landscaping 430.41m² landscaped section with:
Exposed aggregate driveway
Ready lawn & garden beds with mulch
Riverstone to service areas
Letterbox, 1.8m timber boundary & slat fencing (as per landscape plan)
Concrete patio areas off living for seamless indoor-outdoor flow
Construction & Compliance TC1 engineered waffle slab foundation Cladding: 50mm Graphex plaster system + Vertical Cedar feature Colorsteel Roofdeck roofing with black Colorsteel fascia, spouting & downpipes Residential Thermal+ joinery with Metro Coal Dust frames 10-year Master Build Guarantee + all required consents and BC compliance
Location Situated in the sought-after Crossing development in Rolleston, you’ll enjoy peaceful surroundings with modern amenities nearby, including schools, shops, parks, and motorway access just minutes away.
Contact Don’t miss your opportunity to secure this stunning new home! Contact Emily Ives from Freedom Built today to book a private viewing or for more information.
Open home times
Property Files

Discover more about this property.
Request the files from Emily.





