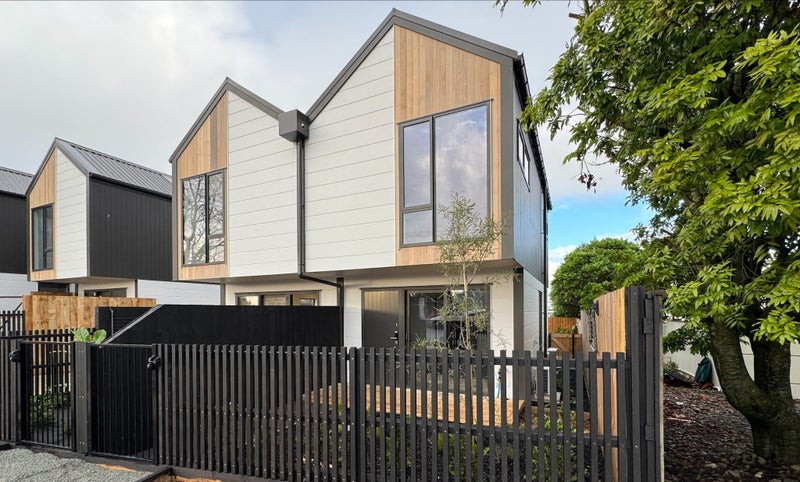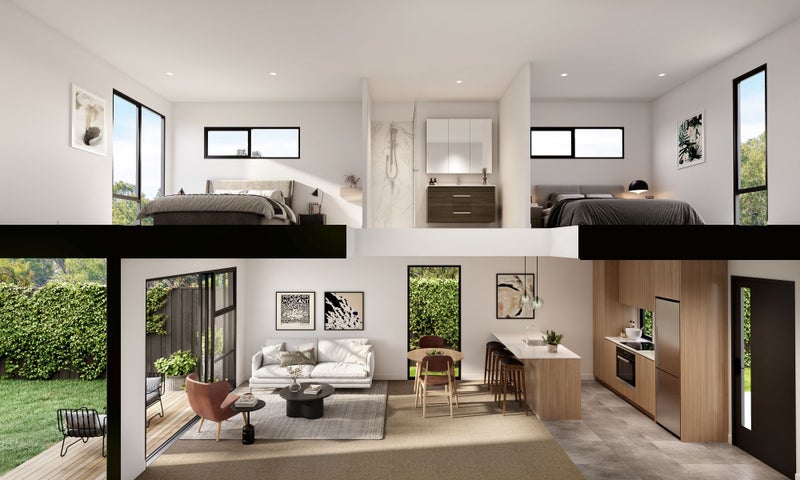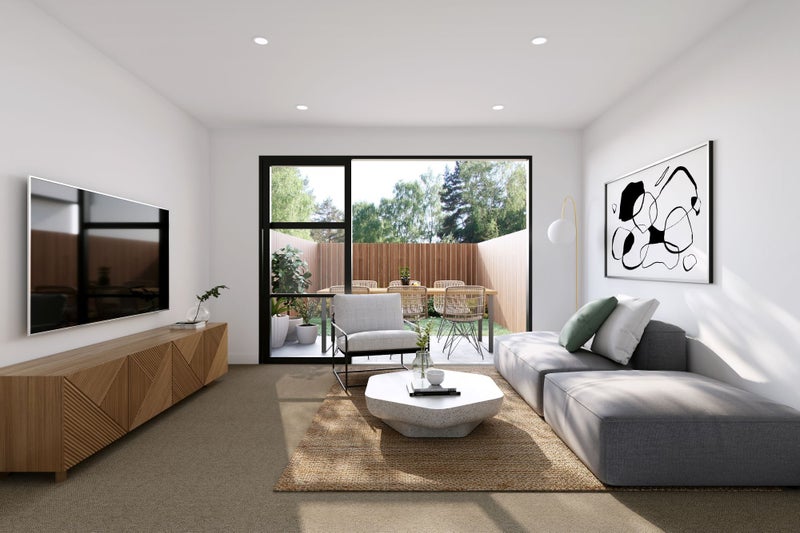


Listing Description
New - Move in Now - Best Quality - End Home
4/17 Norcross Aveneue , Henderson, Waitakere City, Auckland
Asking price $649,000
Details
| Attribute | Value |
|---|---|
| Property type | Townhouse |
Description
This semi detached end unit home has just completed construction
View the finished home now to secure it today, no need to buy off the plans and risk disappointment as this home is finished and Brand New
Nestled on the ridge between Henderson, Te Atatu and Glendene, enjoy great views of Auckland City or the Waitakere ranges
Located on a nice wide quiet street with plenty of on site and on street parking.
A thoughtfully designed home with a great open plan lower level layout, with side windows and a full island bench kitchen. The lower Level also features both front and back doors, plus large sliders to the living area patio. On the upper level, there are 2 bedrooms both with engineered wood wardrobes and a study desk, 2 bathrooms, 2 storage cupboards, and an internal hot water cupboard. Bedroom windows are full height and right down to floor level to flood the home with natural light and this home also has side wall windows in both bedrooms.
There is dedicated car park, wired for electric vehicle charging, plus the home has direct street access through the front gate, where you can park a second car right outside for your convenience.
If you are a fussy buyer you will find this home has a fantastic layout and is finished to a higher standard.
Open Home is Saturday from 11am-12pm, or by appointment.
The location provides easy access to local amenities, parks, public transport, great schools and day cares, making it an ideal choice for both homeowners nand down sizers. Local shops are virtually next door and Motorway access is a short drive away as well.
Features seldom found on other new home builds:
*Engineered into the Concrete floor slab detention tanks (Required for new builds) these are usually found in the living space and are unsightly *Fully tiled Showers, of larger dimensions and square in shape *1200mm wide Vanity in the bathroom, much larger than the standard 600mm *Fully Insulated 450mm thick concrete slabs, in excess of Building Code Requirements, keeps moisture out. *Floor to ceiling bedroom windows *Full Size Kitchen with functional Island bar *F&P Appliances *Feature wood screen which is see through to the staircase *Canadian Cedar real wood cladding *North-West Facing Courtyard with Landscaping and Timber Decking *Heat Pump, Alarm and Yale Digital door lock *Set up for EV charger
Enquire now
Open home times
Property Files

Discover more about this property.
Request the files from Paul.










