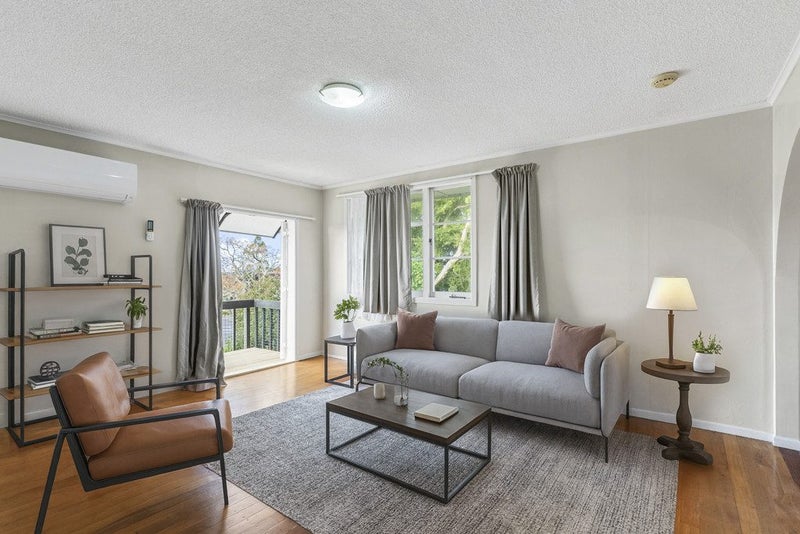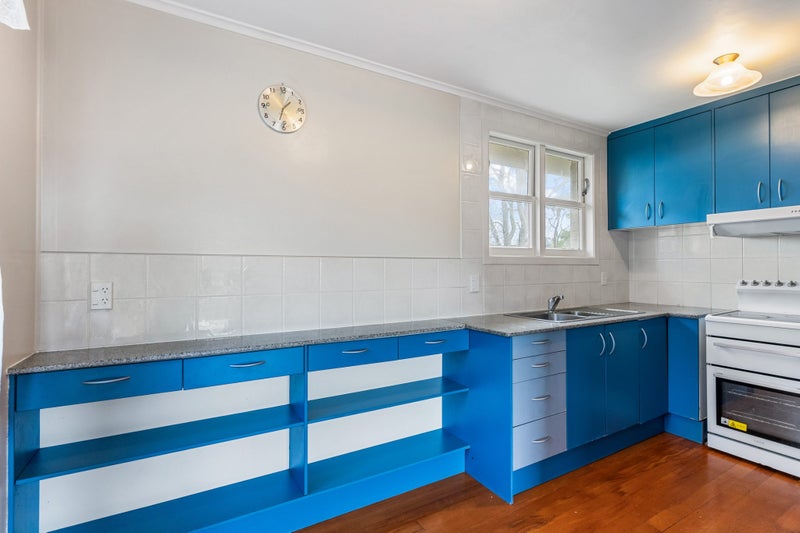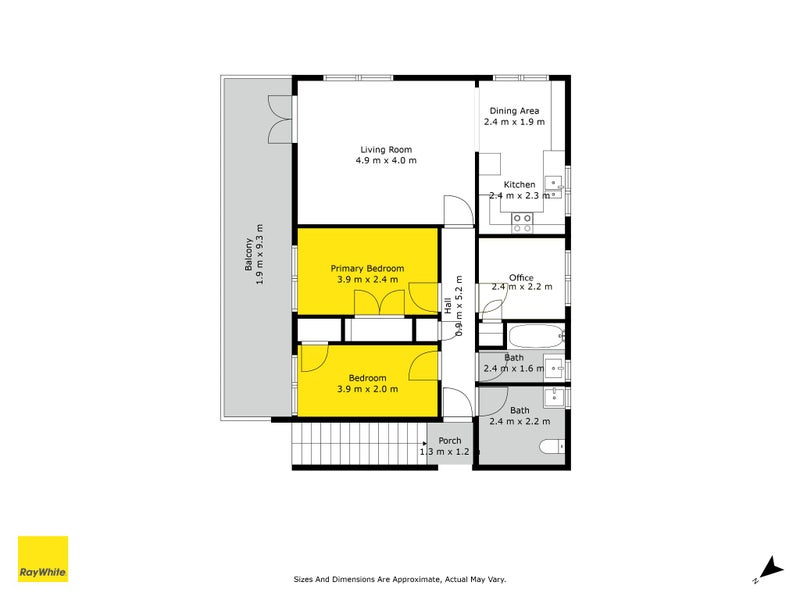


Listing Description
Vacant & Move in Ready!
2/214 Campbell Road, Greenlane, Auckland City, Auckland
Price by negotiation
Details
| Attribute | Value |
|---|---|
| Property type | Unit |
| Parking | 1 garage spaces |
| Agency reference | MAN34817 |
| Broadband in the area |
Description
Positioned in the heart of Greenlane, this two-bedroom home with an additional office delivers comfort and convenience with plenty of potential. Set across approximately 100m2 of floor area, it combines solid construction with practical spaces, making it a smart choice for buyers seeking low-maintenance living in a prime location.
Inside, the home offers a generous living area with timber floors and a heat pump for year-round comfort. French doors open to a wide deck, providing a sunny outdoor extension to the lounge and a pleasant spot to relax or entertain. The kitchen is functional with ample storage, while the layout ensures easy flow through the main living zones.
Accommodation includes two bedrooms plus a separate office which could be utilised as a kids space, catering well to small families, professionals, or those needing space to work from home. A tidy bathroom services the household, adding to this, a single garage gives you peace of mind parking.
Located just minutes from Cornwall Park, local shops, and transport links, this address connects you seamlessly to the CBD and surrounding suburbs. Whether you're looking to step onto the property ladder, downsize, or invest in a sought-after city-fringe suburb, this property is ready to move in and enjoy while offering scope to further enhance in the future.
Disclaimer -This property is being sold by auction or without a price and therefore a price guide can not be provided. The website may have filtered the property into a price bracket for website functionality purposes.
All prospective purchasers shall complete their own due diligence, seek legal and expert advice, and satisfy themselves with respect to information supplied during the marketing of this property, including but not limited to: the floor and land sizes, boundary lines, underground services, along with any scheme plans or consents.
Open home times
Property Files

Discover more about this property.
Request the files from Daemon.
Agent's details











