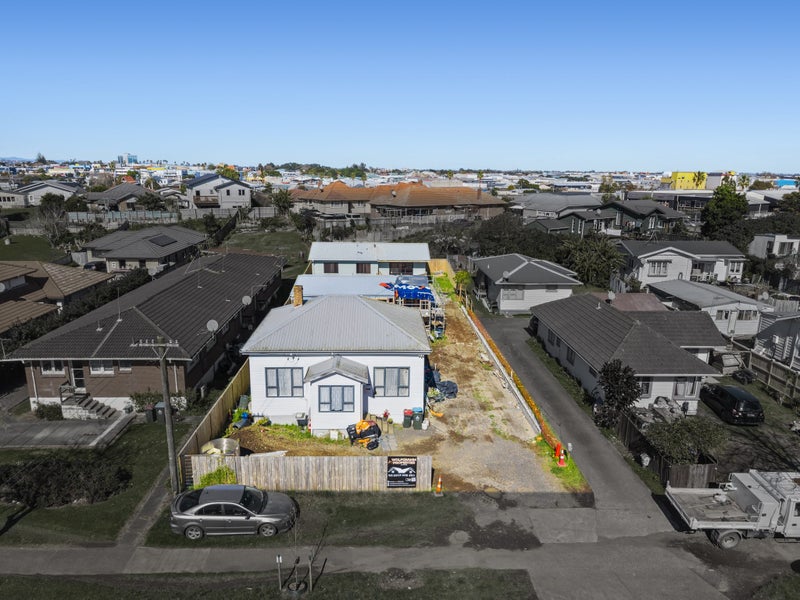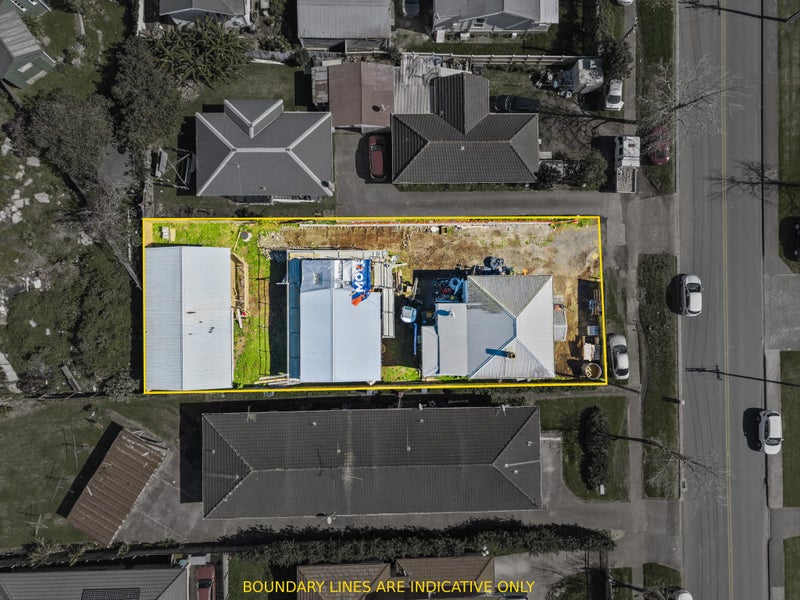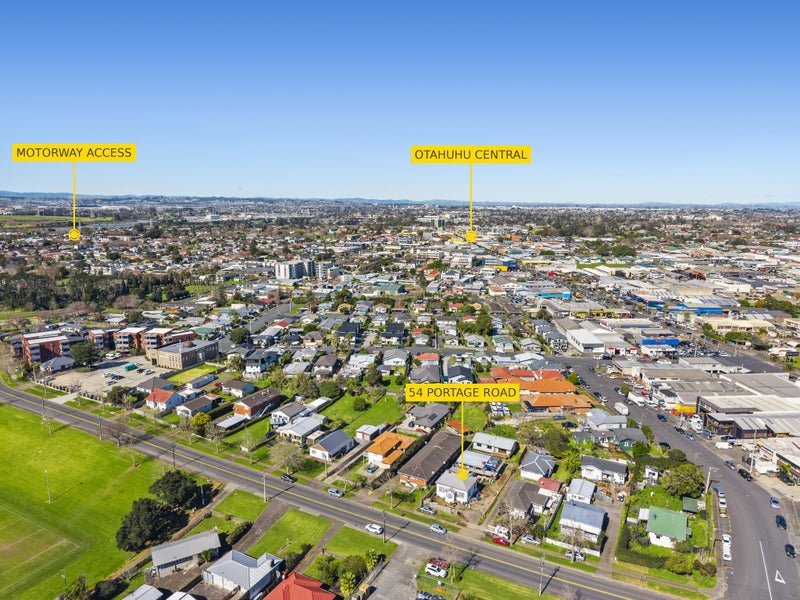


Listing Description
Your Project to Finish
54 Portage Road, Otahuhu, Auckland City, Auckland
To be sold by auction on 17 Sep, 11:00 am
Details
| Attribute | Value |
|---|---|
| Property type | House |
| Capital value (CV) | $880,000 |
| Parking | 1 garage spaces |
| Agency reference | MGR32276 |
| Broadband in the area |
Description
Opportunities like this don't come around often - 54 Portage Road is an unfinished project that's ready for the right buyer to step in, complete the vision, and reap the rewards. Whether you're a trader looking for your next quick turnaround, an investor seeking strong returns, or a developer with an eye for potential, this property has huge upside waiting to be unlocked.
The hard work has already begun, now it's your chance to finish off and capitalise. With the structure in place and plenty of scope to add value, you can decide how best to maximise the site. Options abound - complete and hold for rental income, finish to on-sell, or explore development opportunities subject to council approval.
Unfinished site with major value-add potential Excellent project for traders, investors, and developers Scope to complete and flip, or hold for long-term gains Strong rental demand in the area Sought-after position with visibility and accessibility
Situated in the heart of Otahuhu, this property is close to local amenities, schools, and public transport, with motorway links just minutes away. The central location ensures ongoing demand from tenants and buyers alike, making this a smart move for those ready to act.
CONJUNCTIONALS WELCOME FROM ALL AGENCIES
Auction In Rooms Ray White Manukau at 11:00am Wednesday, 17 September 2025 (unless sold prior)
Disclaimer - This property is being sold by auction or without a price and therefore a price guide can not be provided. The website may have filtered the property into a price bracket for website functionality purposes. All prospective purchasers shall complete their own due diligence, seek legal and expert advice, and satisfy themselves with respect to information supplied during the marketing of this property, including but not limited to: the floor and land sizes, boundary lines, underground services, along with any scheme plans or consents.
Open home times
Property Files

Discover more about this property.
Request the files from Ben.
Map
Agent's details























