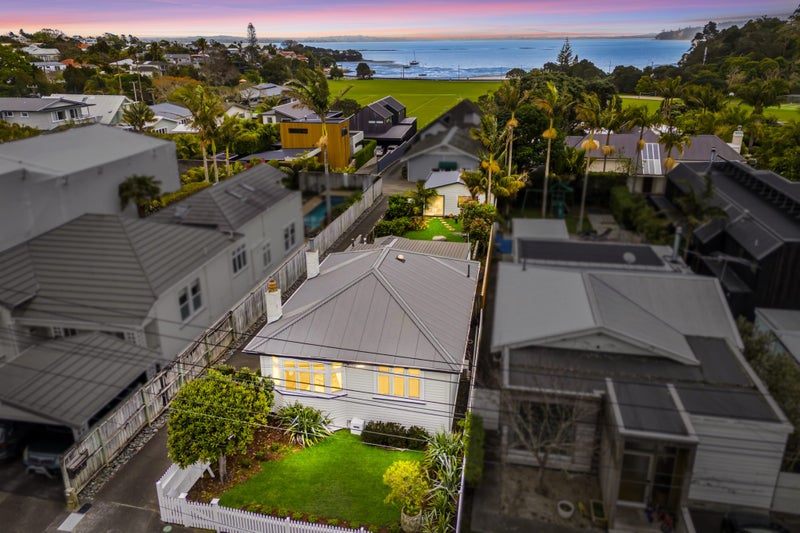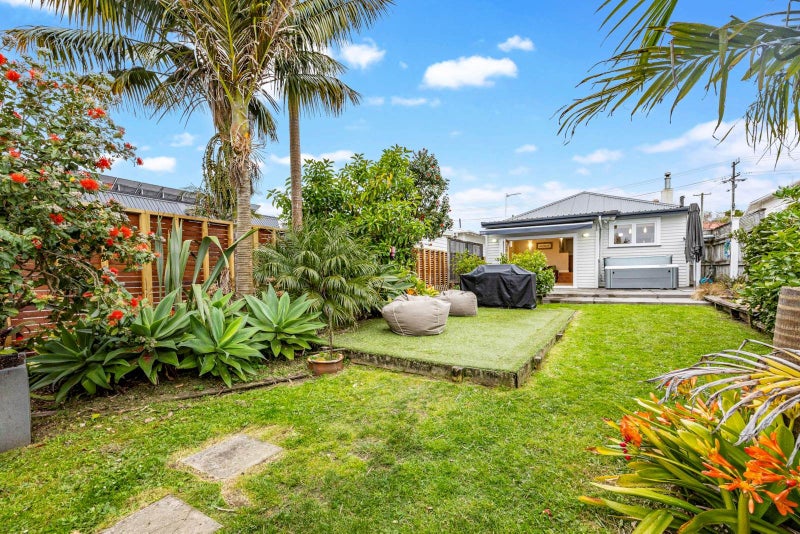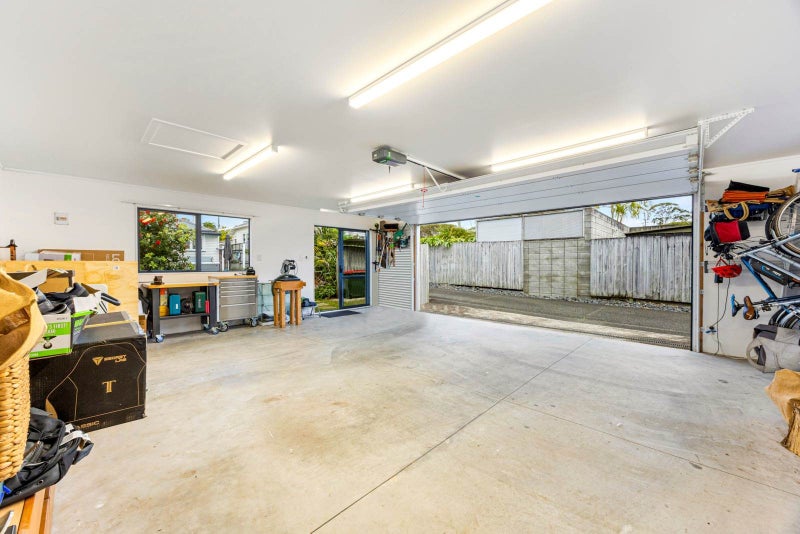


Listing Description
Quintessential Westmere
28 Edgars Road, Westmere, Auckland City, Auckland
To be sold by deadline sale (by 16 Oct)
Details
| Attribute | Value |
|---|---|
| Property type | House |
| Agency reference | 920315 |
| Broadband in the area |
Description
Deadline sale: Closes on Thursday 16 October 2025 at 2:00PM (unless sold prior)
After 26 years of cherished ownership, this exceptional Westmere residence comes to market, offering the ultimate blend of lifestyle, character, and location. Situated in one of Auckland’s most coveted coastal suburbs, this is a rare opportunity to secure a home in a blue-chip position where tranquillity meets convenience.
This remodelled Californian bungalow has been meticulously transformed into a contemporary retreat. Infused with a designer eye for detail, the interiors carry a relaxed yet refined palette, creating a stylish sense of calm throughout.
The cleverly designed split-level layout provides a seamless balance between connection and privacy, offering two living areas, three generously sized bedrooms, a family bathroom and a powder room. The lounge and kitchen capture the northern aspect, with sunlight pouring into the lush, tropical backyard. The dining area is warmed by the ambience of a log burner, making it equally inviting in the cooler months.
Here are some of the highlights
- Impeccably located in one of Westmere’s premium Streets
- North aspect for all day sun
- Excellent outdoor flow into a sunny tropical garden
- Includes oversized double garage/rumpus room with additional space for a workshop or studio.
- Well-positioned to walk to Westlynn, Westmere, and Herne Bay Shops.
- 2 min walk to Coxes Bay Park
- 3 min drive to Farros
- 5 min drive to Catroux Cafe
Perfect for entertainers, the open-plan kitchen, dining and family room extend naturally to the outdoors. A north-facing deck overlooks the private tropical garden, complete with a spa pool, creating a setting reminiscent of a boutique resort — ideal for long summer evenings or twilight gatherings.
Practicality is not overlooked, with a near-new, fully insulated double garage providing ample space for storage, or a workshop or Studio.
With the current owners having secured their next move, instructions are clear — this premium Westmere home is ready to welcome its next custodians.
For further information, please contact Carl Watkins at c.watkins@barfoot.co.nz or for a faster response, Text 021 424 736.
See interactive features for this property on barfoot.co.nz. Click the "View their website" link at the bottom of this page.
Open home times
Property Files

Discover more about this property.
Request the files from Carl.
Agent's details






















