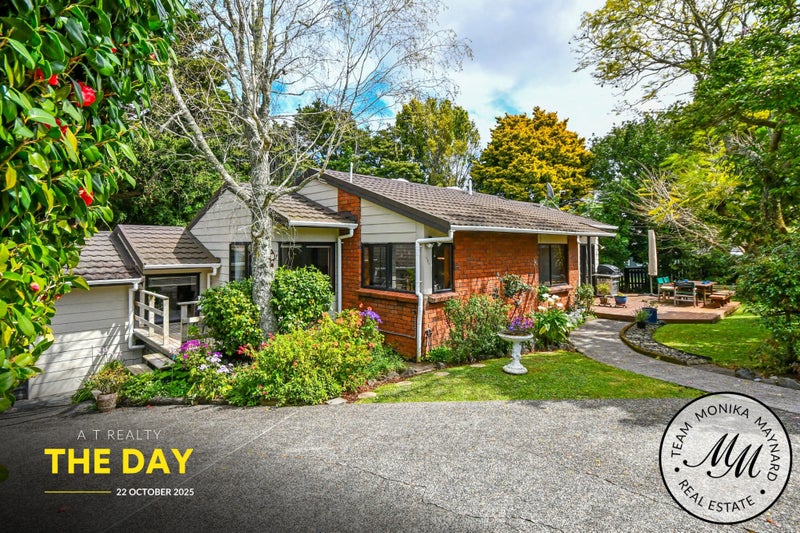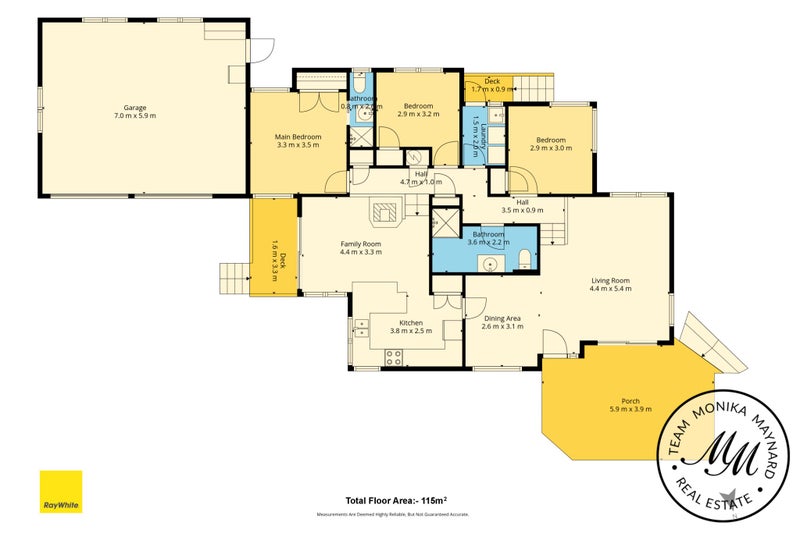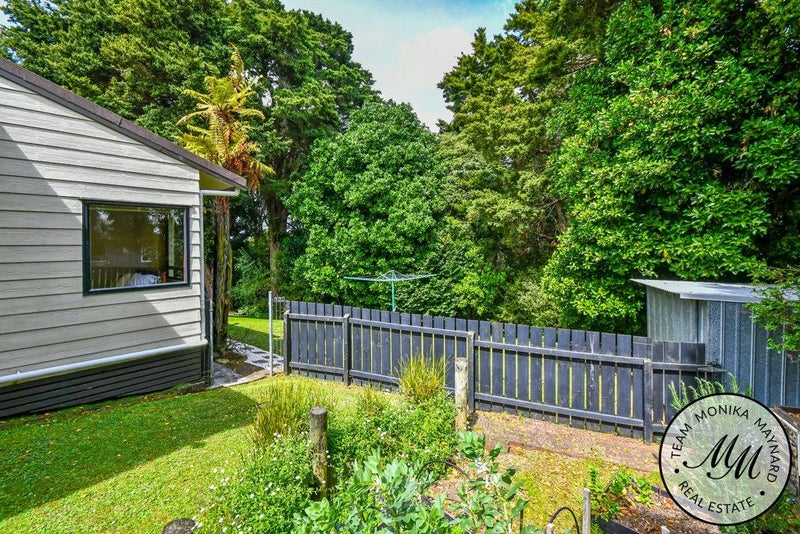


Listing Description
#THEDAY OWNERS RETIRING - MUST SELL!!!
151 Everglade Drive, Totara Heights, Manukau City, Auckland
To be sold by auction on 22 Oct
Details
| Attribute | Value |
|---|---|
| Property type | House |
| Capital value (CV) | $780,000 |
| Parking | 2 garage spaces, 2 carport spaces |
| Property ID# | JJW486 |
| Agency reference | MKU46045 |
Description
Nestled in the heart of Totara Heights, this beautifully presented home offers the perfect balance of comfort, space, and convenience. Set on a generous 959sqm, the property combines classic brick frontage and hardiplank weatherboard construction with a warm and inviting interior.
- 3 generous bedrooms and 2 bathrooms
- Flexible family layout with two spacious living areas
- Fireplace & heat pump for year-round comfort
- Outdoor deck overlooking lush gardens
- Double garage + 2 off-street car parks
- Solid brick frontage and hardiplank weatherboard construction
- 959sqm section with lush gardens
Step inside to discover three bedrooms, two bathrooms, and the bonus of two spacious living areas - ideal for families who love to spread out. A fireplace and heat pump keep the home cosy year-round.
Parking is well catered for with a double garage plus two off-street spaces. This home is designed to suit busy families and entertainers alike in a sought-after location. This home combines timeless design with modern convenience.
We look forward to showing you through this property. Please contact either Monika 0274 832 515 or Aryaan 022 427 9226 to arrange a private viewing today!
#THEDAY 22nd October 2025 from 9:00 am at Ray White Manukau (unless sold prior)
Disclaimer - This property is being sold by auction and therefore a price guide can not be provided. The website may have filtered the property into a price bracket for website functionality purposes. All prospective purchasers shall complete their own due diligence, seek legal and expert advice, and satisfy themselves with respect to information supplied during the marketing of this property, including but not limited to: the floor and land sizes, boundary lines, underground services, along with any scheme plans or consents.
Open home times
Property Files

Discover more about this property.
Request the files from Monika.
Agent's details






























