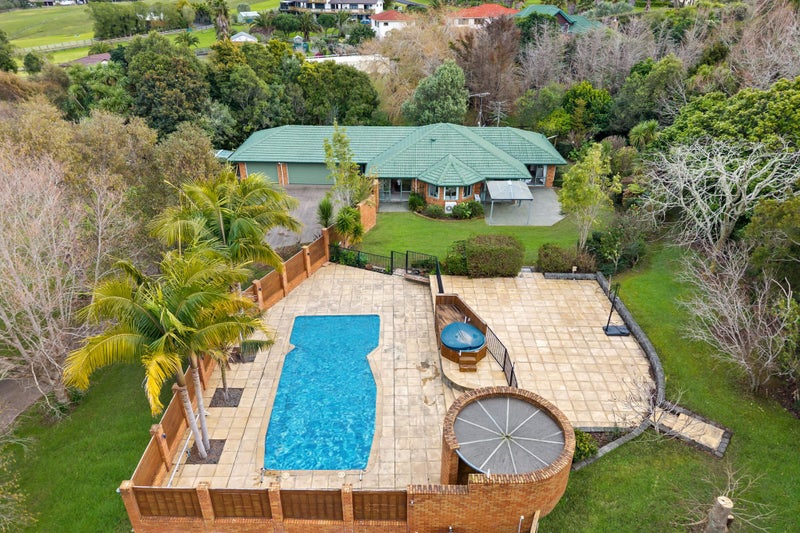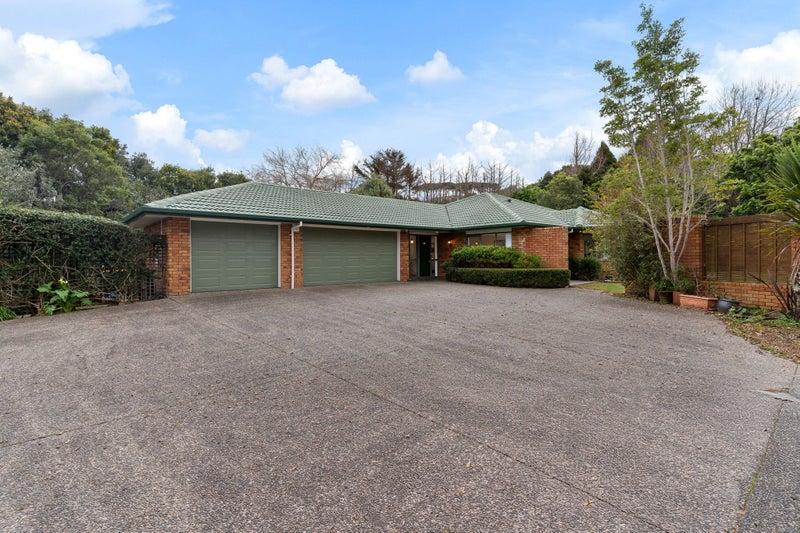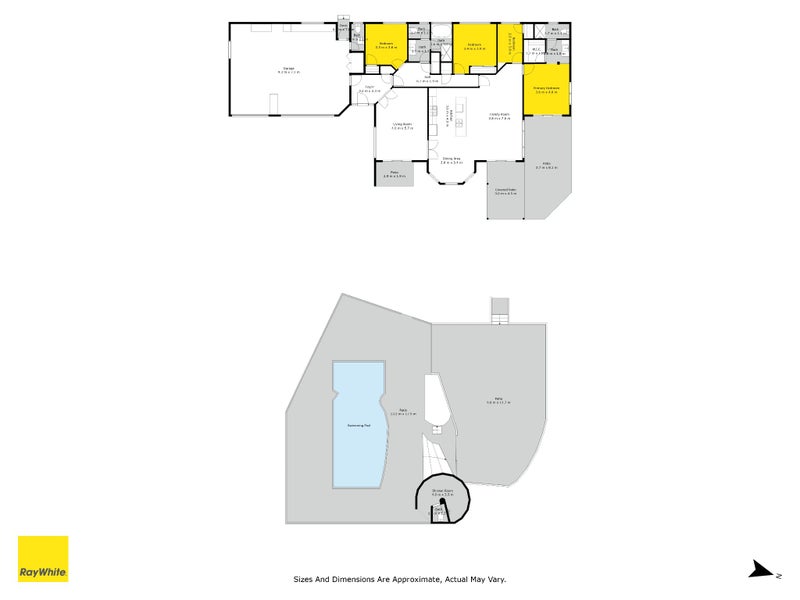


Listing Description
Family Oasis on 5,000sqm
97 Polo Prince Drive, Totara Park, Manukau City, Auckland
Price by negotiation
Details
| Attribute | Value |
|---|---|
| Property type | House |
| Parking | 3 garage spaces |
| Agency reference | MKU45136 |
| Broadband in the area |
Description
Discover the perfect balance of space, style, and serenity at 97 Polo Prince Drive, a beautifully maintained lifestyle property set on 5,000sqm of park-like grounds in one of Alfriston's most sought-after addresses.
Privately positioned and immaculately presented, this spacious family home features four bedrooms, two bathrooms, and multiple living areas designed with both everyday comfort and effortless entertaining in mind. Step outside to a covered patio and impressive pool complex, the perfect setting for summer living, whether you're hosting friends or enjoying a quiet afternoon with family.
The triple-car garage with integrated workshop is ideal for hobbyists or additional storage, while the large driveway provides plenty of room for a boat, trailer, or guests.
The landscaped grounds are a true highlight, established planting and open lawns create a peaceful, private setting with loads of space for kids and pets to play, plus the potential to add more garaging or a shed if desired.
Enjoy the best of both worlds: a tranquil lifestyle environment just minutes from motorway access, top schools, shopping centres, cafes, and everyday amenities.
97 Polo Prince Drive isn't just a home - it's a lifestyle. Your next chapter starts here
Disclaimer - This property is being sold by a set date of sale and therefore a price guide can not be provided. The website may have filtered the property into a price bracket for website functionality purposes. All prospective purchasers shall complete their own due diligence, seek legal and expert advice, and satisfy themselves with respect to information supplied during the marketing of this property, including but not limited to: the floor and land sizes, boundary lines, underground services, along with any scheme plans or consents.
Open home times
Property Files

Discover more about this property.
Request the files from James.
Agent's details

























