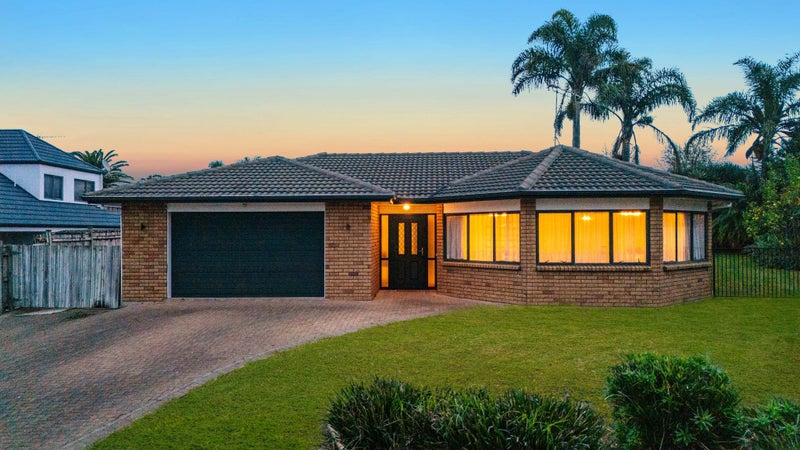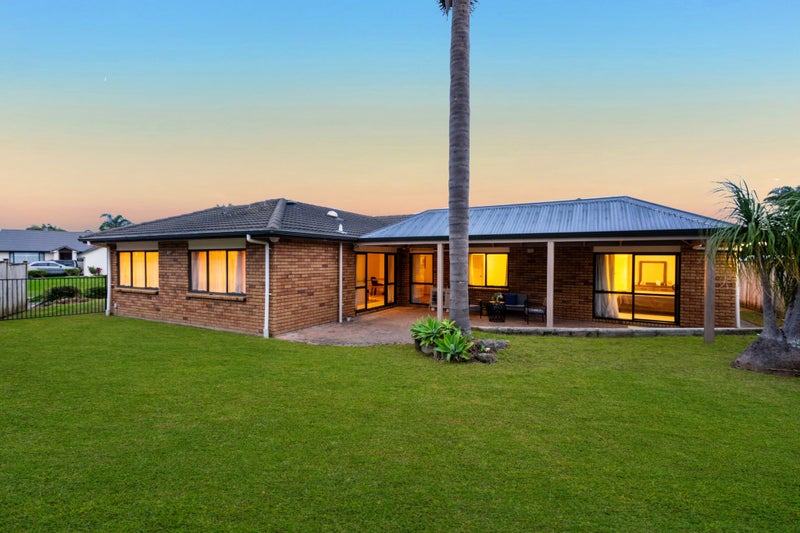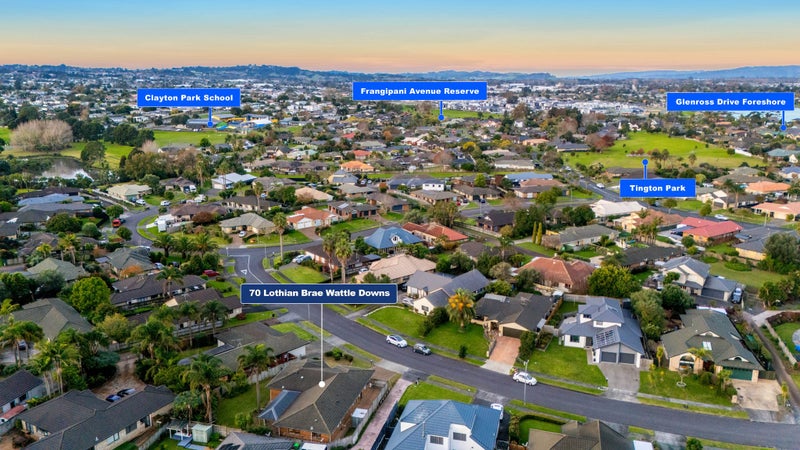


Listing Description
COMPLETE FAMILY PARADISE - FLETCHER BUILT
70 Lothian Brae, Wattle Downs, Manukau City, Auckland
Price by negotiation
Details
| Attribute | Value |
|---|---|
| Property type | House |
| Parking | 2 Car Garage, 2 Car Off Street Parking |
| Agency reference | 914494 |
| Broadband in the area |
Description
BRICK & TILE FOUR BEDROOMS, 2 BATHROOMS, DOUBLE GARAGE ON 673sqm FREEHOLD SECTION.
Here we have a fantastic opportunity for larger families to secure a solid brick and tile home, built by Fletchers, that is both spacious and delightfully low hassle. Designed with larger families in mind, the single level floor plan is extensive and offers great accessibility for all dynamics. Perfectly positioned on one of the more generous and highly sought-after sections in Wattle Downs. This property is a must view!
The easy care section was designed to minimise upkeep and maximise leisure time, with private, sun-soaked outdoor entertaining areas providing the perfect spot to unwind with family and friends while you catch up with loved ones.
With two expansive living areas, there's plenty of room to relax and entertain, all while enjoying the lush garden and the patio area for outdoor entertainment. The gardens are low-maintenance, featuring an array of established plants that enhance the beauty of this remarkable home.
The central kitchen is a standout feature, providing a perfect view of the entertaining area. The layout meets the needs of a growing family, offering four spacious bedrooms, including a master suite with an ensuite and walk-in wardrobe. The remaining three bedrooms share a family bathroom, complete with both a bath and shower.
HIGHLIGHTS:
- 4 bedrooms (including ensuite), 2 spacious living areas, central Kitchen & dining and 2 Bathrooms. Generous floor area of 210 sqm.
- Fully fenced and in Cul-de-sac street, this freehold section of 673 sqm is sitting in one of the private street.
- Double Internal access garage
- Close to Tington Park and the Wattle Downs coastal walkways. This provides the perfect backdrop for you to move in and enjoy this community.
- Brick & Tile which means you can buy with confidence without sacrificing quality, convenience, comfort or style
Sitting in Cul-de-sac street, outside there is plenty of space for the kids and pets to play in the wrap around section. Completing the picture of this ideal family home is an internal access double garage with laundry and heaps of off-street parking. This community-orientated area offers a real lifestyle change with opportunities for an active lifestyle on your doorstep.
Don't miss out on the chance to own this beautiful home. Make your move today and experience the best of what this property has to offer!
Open home times
Property Files

Discover more about this property.
Request the files from Shaival.























