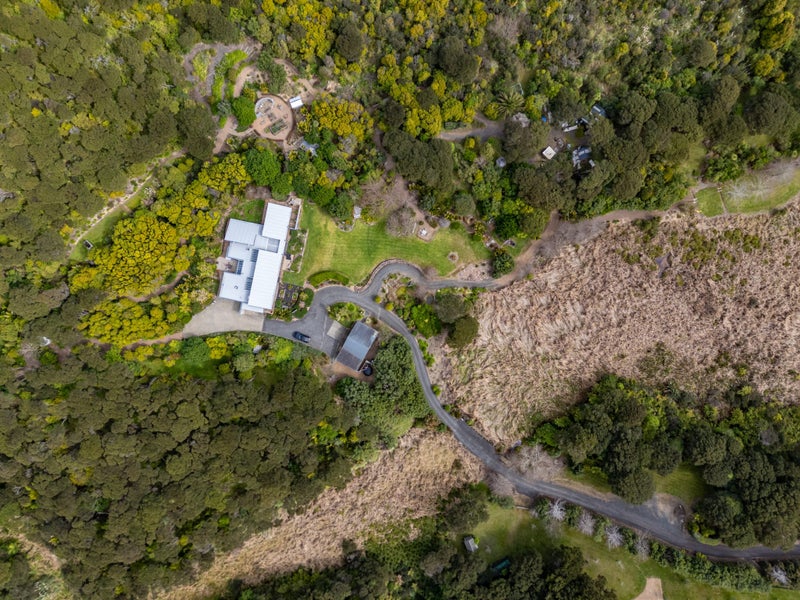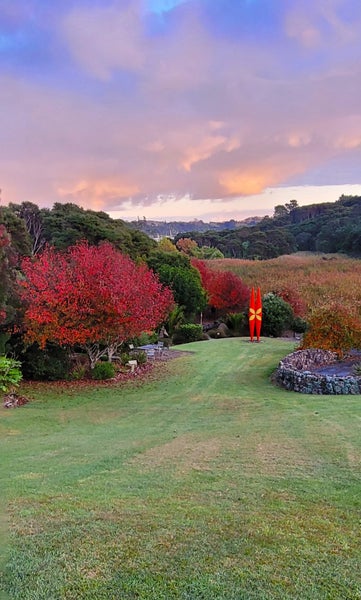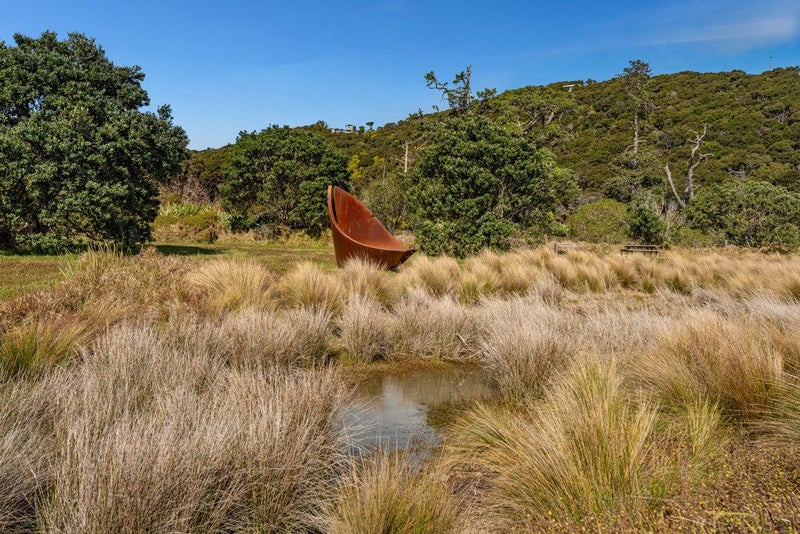


Listing Description
Outstanding architecture, spectacular setting
100 Margaret Reeve Lane, Te Whau, Waiheke Island, Auckland
To be sold by auction on 1 Nov, 2:00 pm
Details
| Attribute | Value |
|---|---|
| Property type | House |
| Capital value (CV) | $5,350,000 |
| Agency reference | WAI30494 |
Description
A stunning home set in spectacular gardens, north facing, with private beach access and a very special private setting, makes this a remarkable haven of peace and tranquillity.
Surrounded by native bush and birdlife, with its own stream and wetland, and sheltered from southerly winds, sits a unique house built in 2010, designed by eminent NZ modernist architect Len Hoogerbrug.
It is sited perfectly, 12 metres above sea level, at the top of the long sweeping driveway to make the most of the views over Dead Dog Bay/Okoka Bay. In fact, everything about the house benefits from Hoogerbrug's creative flair and meticulous attention to detail. Security is assured by the remotely operated CASE gatechain.
Bricks used for interior and exterior walls were commissioned from aggregate to complement the Stoneyridge colours in the garden's drystone walls. Polished and sealed - perfect maintenance is assured. The roof is a particular design feature, using the curves of an aircraft wing. All exterior flashings and integral double garage door are zinc.
The spacious interior is equally impressive and scrupulously detailed. From the cedar wood shutters on the floor to ceiling glass door to the solid ash doors complete with high spec Chant hardware, SEVRE coloured glass bricks and ECC lighting throughout. The porcelain tiled floor and brick walls provide passive heating enhanced by large skylights and a Pyroclassic woodburner. The aluminium joinery is silver anodized.
In the centre is the absolutely superb, polished stainless steel kitchen and butler's pantry, designed by one of NZ's top designers, Robyn Labb. Originally developed as a sculpture park/open garden, the property's 45,774 sqm gardens are as unique as the house - designed and planted as a mature woodland garden full of colour and character with stoned quad bike tracks for ease of access. You'll find intriguing sculptures throughout each in its own setting. The rear of the house is encircled by a spectacular sleeper wall.
There's a separate utility building here too, with studio, garage/workshop/ loft and carport. There's walking and quadbike access to the beach and adjacent reserve, 3 phase electricity supply, a water bore for the gardens, and a mooring right there in the bay.
https://rwwaiheke.co.nz/properties/residential-for-sale/waiheke-island/waiheke-island-1081/house/3370430
Open home times
Property Files

Discover more about this property.
Request the files from Matthew.
Agent's details


















































