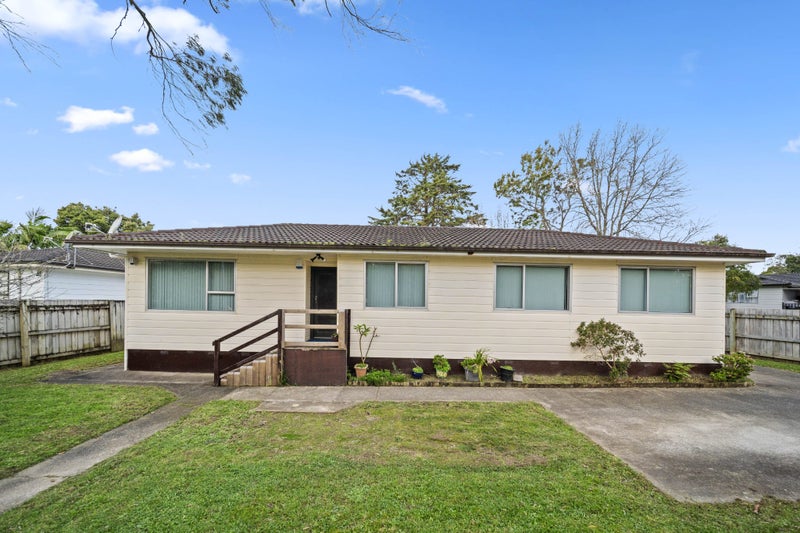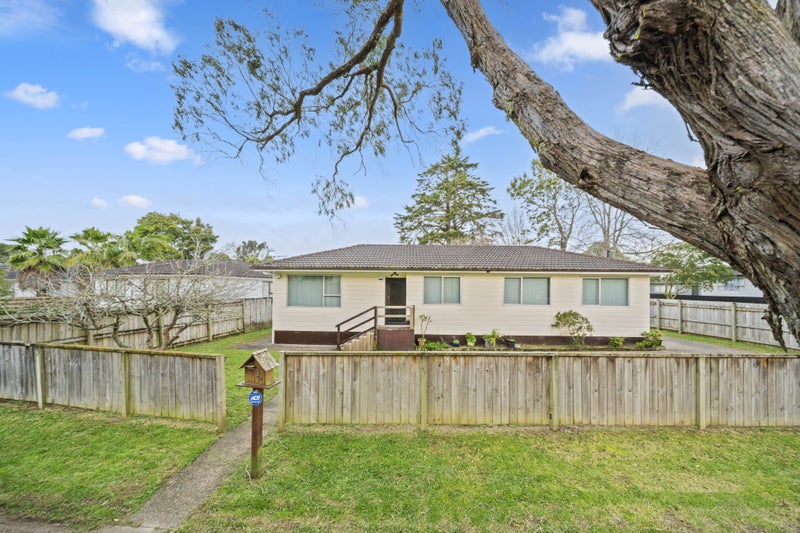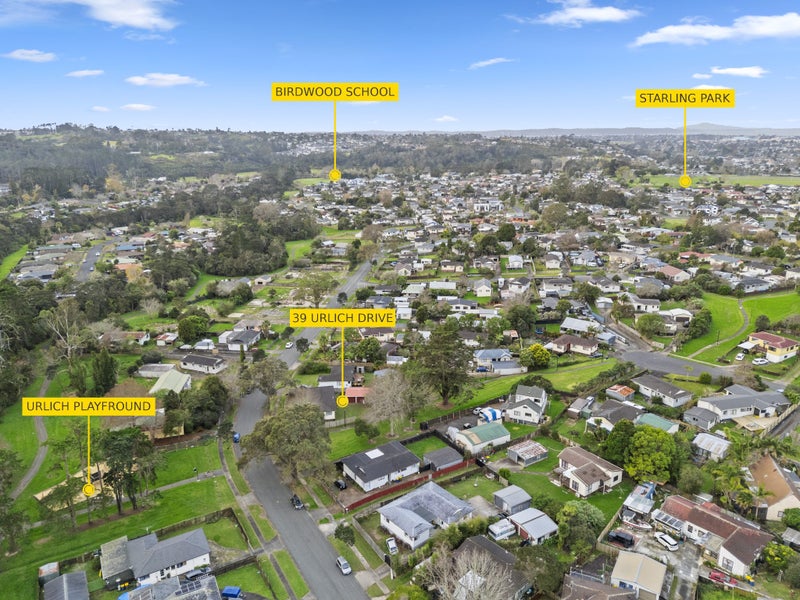


Listing Description
URGENT! on Urlich
39 Urlich Drive, Ranui, Waitakere City, Auckland
To be sold by auction on 21 Aug, 11:00 am
Details
| Attribute | Value |
|---|---|
| Property type | House |
| Capital value (CV) | $900,000 |
| Parking | 2 garage spaces, 4 open spaces |
| Agency reference | PAP31925 |
| Broadband in the area |
Description
This home MUST SELL - so don't miss the Possibilities on offer here for you at 39 Urlich Drive, Ranui
This home features four bedrooms and a bathroom, all on a generous 630m2 freehold section.
A double garage provides ample parking and storage options, making daily life more convenient.
Located within walking distance to the primary school, parks, shops, supermarket, library, and medical centre, this conveniently situated property offers a versatile opportunity for families or investors.
With easy access to public transport and just a short drive to Henderson Westfield shopping centre, it's a well-connected spot.
Key Features:
- 4 bedrooms
- 630m2 (mol) freehold section
- Double garage & workshop
- Fibre cement exterior
- Tile roof
- Aluminium joinery
- Fenced yard
- Off-street parking
- Mixed housing suburban zoning
- Mins to local shops, parks, schools, public transport & motorway onramps
You may choose to imprint your own style and renovation ideas further down the track or even purchase as an attractive investment property to add to your portfolio
For more info call: Bob 022 360 5297 or Malo 021 962 435 Visit: http://www.thepeoplesagent.co.nz
- For Sale by Auction (unless sold prior)
- Viewings via Open Homes
- Other agency conjunctions welcome
Disclaimer - This property is being sold by auction or without a price and therefore a price guide can not be provided. The website may have filtered the property into a price bracket for website functionality purposes. All prospective purchasers shall complete their own due diligence, seek legal and expert advice, and satisfy themselves with respect to information supplied during the marketing of this property, including but not limited to: the floor and land sizes, boundary lines, underground services, along with any scheme plans or consents
Open home times
Property Files

Discover more about this property.
Request the files from Bob.
Map
Agent's details

















