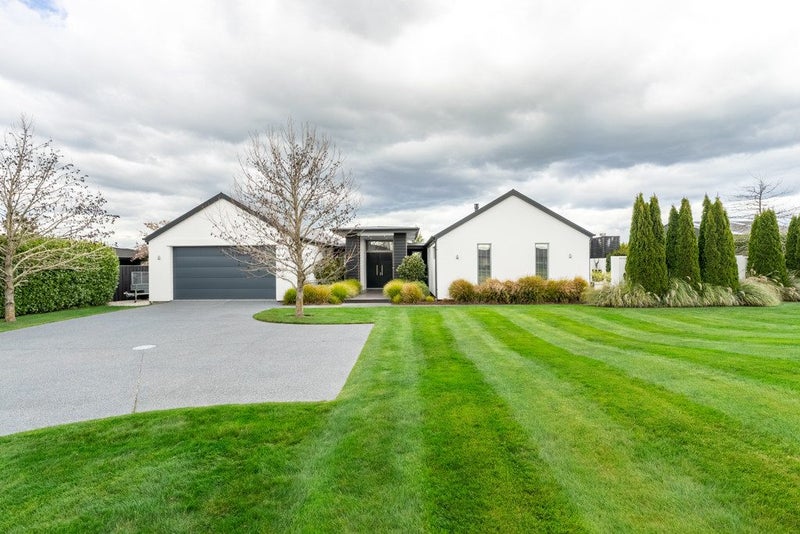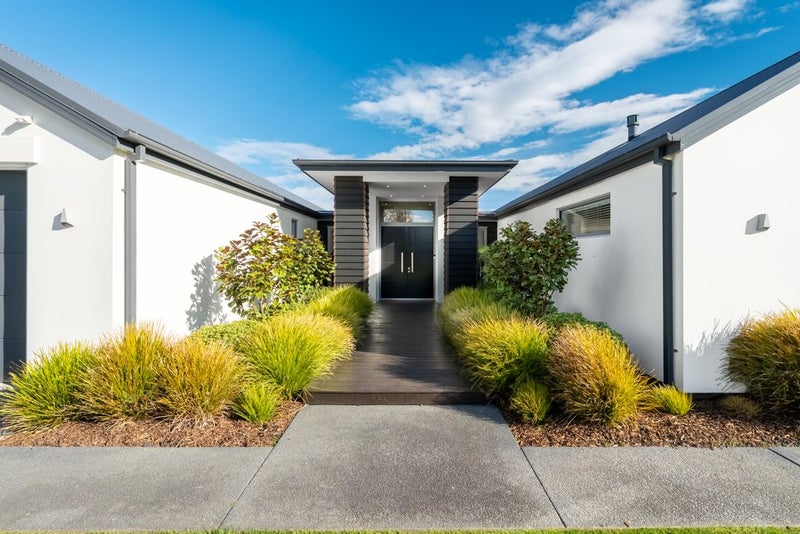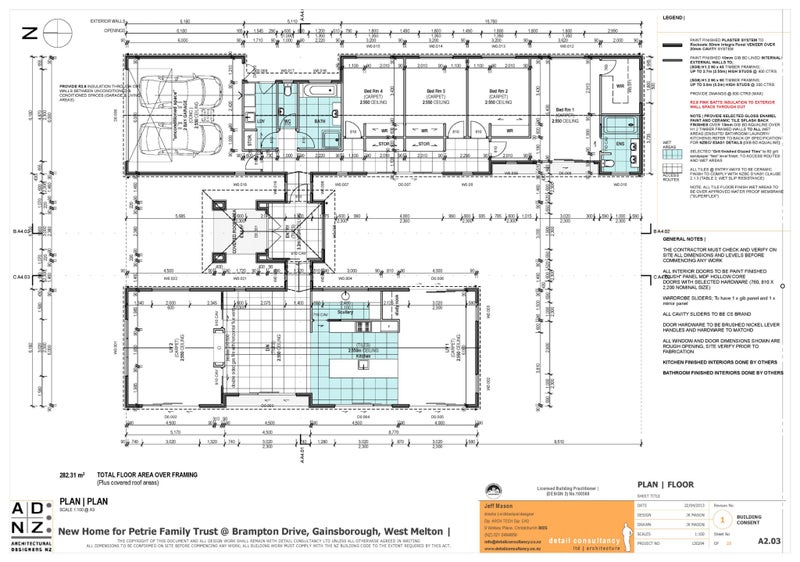


Listing Description
Where Luxury Feels Effortless $1.275M - $1.495M
18 Brampton Drive, West Melton, Selwyn, Canterbury
To be sold by deadline sale (by 15 Oct)
Details
| Attribute | Value |
|---|---|
| Property type | House |
| Capital value (CV) | $1,320,000 |
| Parking | 2 garage spaces |
| Broadband in the area |
Description
Welcome to 18 Brampton Drive, a stunning and spacious home thoughtfully designed by the current owners. Featuring four bedrooms, two bathrooms, and a double garage, this luxury West Melton property demonstrates what happens when elegant design meets quality craftsmanship.
The right wing of the house constitutes the communal area of the house. A stylish open-plan living area is uniquely laid out to make the kitchen the true heart of the home, sitting neatly between the living and dining areas. Boasting elegant benchtops, modern appliances, and a fully-equipped butler's pantry, this creates the perfect space to entertain guests or enjoy home cooking with the whole family. Thoughtfully designed nooks and indents to the floorplan help to define the spaces within the living area, without taking away from the spaciousness that the open-plan living area provides. An adjoining lounge features two spacious entryways, which can be neatly closed off with cavity sliders in the walls.
Bi-fold doors span the stretch of this wing of the house, connecting each section to the outdoor living and dining space and bringing natural light indoors. A generous covered deck allows for outdoor dining year-round, and an outdoor fireplace is perfect to cosy up to on a cool evening.
The other wing of the house features the more private area of the house. A generous master bedroom gives you a taste of luxury, with a sizeable walk-in wardrobe and an ensuite with double vanities. Sliding glass doors lead out to the central outdoor living space, with a private deck from the bedroom and a central, communal patio from the hallway. Three additional double bedrooms provide plenty of space for the whole family, with room for guests or an at-home office. The main bathroom features sleek fixtures and elegant tiling, with a separate toilet for added convenience.
Set on a sizeable 2,100sqm section, this property enjoys all the benefits of space, privacy, and seclusion. Established landscaping and dedicated planter boxes make taking care of the garden easy, while giving you flexibility to create your dream space. With a prime location in West Melton, this home combines peaceful suburban living with the convenience of the central West Melton shops nearby.
Don't miss the opportunity to own a truly one-of-a-kind property. Contact us today to find out more!
DEADLINE: Wednesday 15th October, 4:00pm
KEY DETAILS:
Floor Area: 282 m2 Land Area: 2110 m2 CV: $1,320,000 LV: $470,000 IV: $850,000 Rates: $5,549.10 Built: 2014 Insured: Tower; Policy #: P00003193316; Sum Insured: $1,100,000 School Zones: West Melton School, Rolleston College Legal Description: LOT 128 DP 402313 Certificate of Title: Freehold 407350
PROPERTY DOCUMENTATION https://www.najibrealestate.co.nz/18-Brampton-Drive-West-Melton
*The accuracy of this information cannot be guaranteed and all interested parties should seek independent advice.
Open home times
Property Files

Discover more about this property.
Request the files from Nathan.
Agent's details

Enquire about the property
Najib Real Estate Ltd, (Licensed: REAA 2008)



































