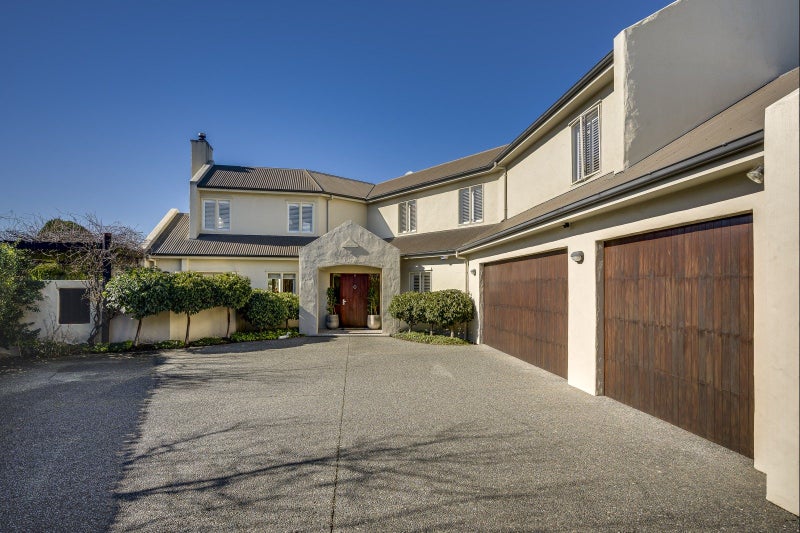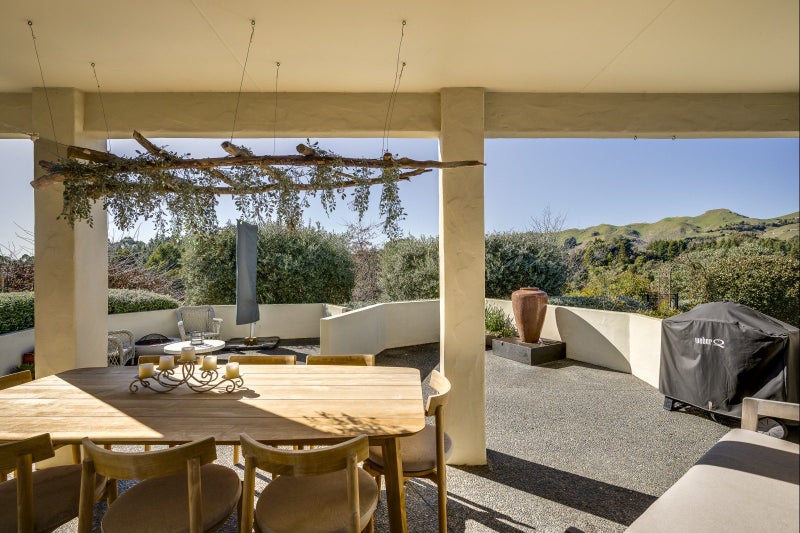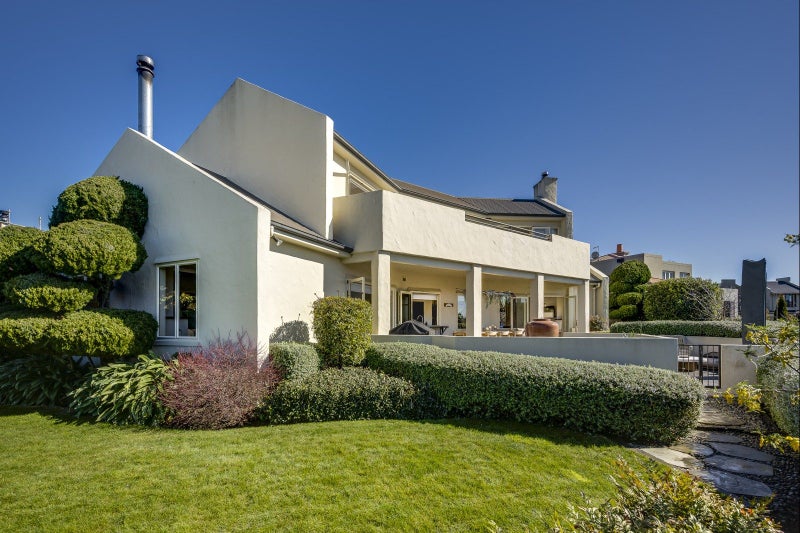


Listing Description
Private retreat with a panoramic outlook
3 Hikanui Place, Havelock North, Hastings, Hawke's Bay
To be sold by auction on 26 Sep, 12:00 pm
Details
| Attribute | Value |
|---|---|
| Property type | House |
| Capital value (CV) | $1,770,000 |
| Parking | 3 car garaging |
| Property ID# | JIN170 |
| Agency reference | 2854109 |
| Broadband in the area |
Description
Set to capture sweeping views over tranquil reserve grounds and beyond to Te Mata Peak, this immaculate residence offers an elevated vista and generous living spaces that flow seamlessly to outdoor entertaining areas. Thoughtfully designed by architect Michael Geor and built by local builder Chris Weeks, this beautifully modernised four-bedroom plus office home is ready for a family to enjoy, as the motivated owners are now making the move to downsize.
Expertly designed by Rabbitte Joinery, the stylish kitchen boasts stunning parquet flooring, sleek stone benchtops, butler's sink, and quality appliances. Bi-fold windows open onto a servery bar and covered entertaining courtyard, perfect for alfresco dining, while the light and spacious dining area, complete with built-in seating, adjoins the kitchen and extends effortlessly into the living space. Warm and welcoming, the living area features a woodburner and enviable flow to a private sheltered patio and to the generous entertaining courtyard.
Privately positioned away from the main living area is a large second living room, which includes a woodburner for comfort and ambiance, along with access onto the courtyard. Completing the ground floor is a sizable office or fifth single bedroom, guest powder room, separate laundry, excellent storage, and substantial triple garaging with loft access.
Upstairs, enchanting elevated views enhance the feeling of space and tranquility. The generous primary suite has access to a large balcony with a gorgeous leafy outlook towards the Peak, along with a walk-in wardrobe and well-appointed ensuite. Three additional double bedrooms all have built-in wardrobes, while the spacious family bathroom includes a bath and shower for ultimate family convenience. Thoughtfully modernised, quality curtains, shutters, and LED lighting add style and efficiency.
Set within landscaped grounds that echo the charm of Provence, with box hedging and olive trees offering a sense of opulence and serenity. Along with a peaceful setting, this home is desirably located close to the village centre, excellent schooling, and nature walks, ensuring the perfect balance of lifestyle and convenience.
LIM report and weathertightness report available to interested purchasers.
Open home times
Property Files

Discover more about this property.
Request the files from Gretchen.
Agent's details























