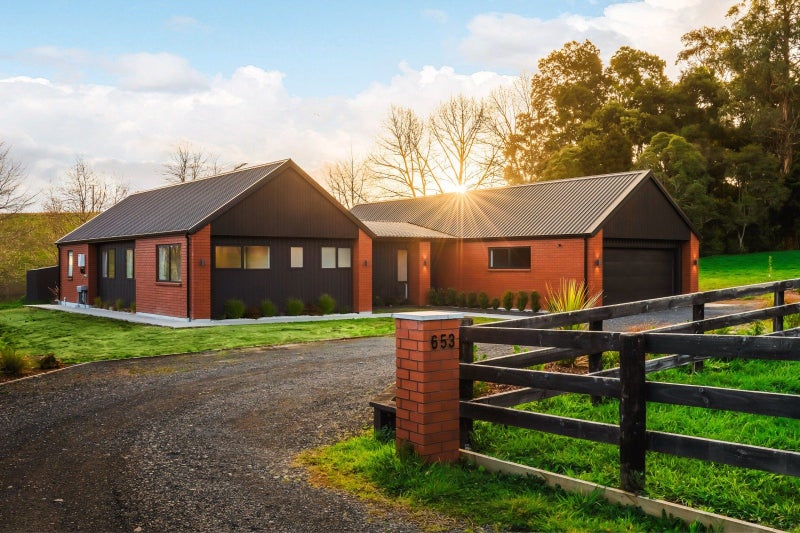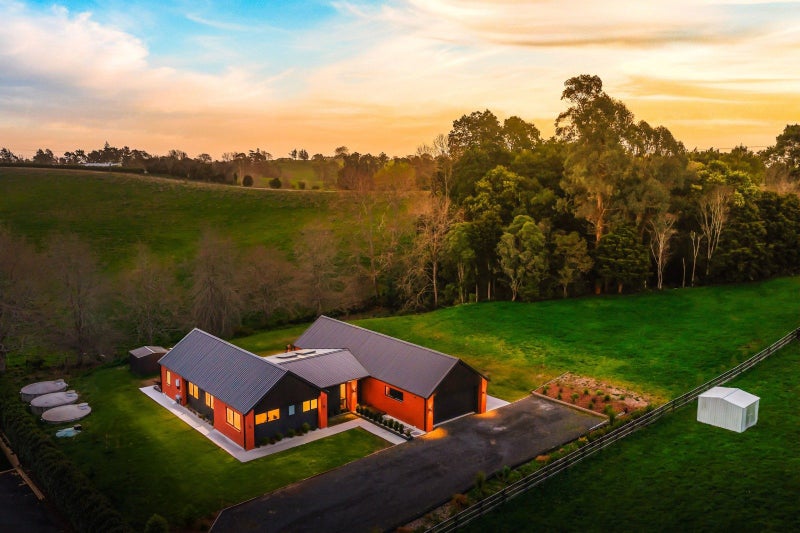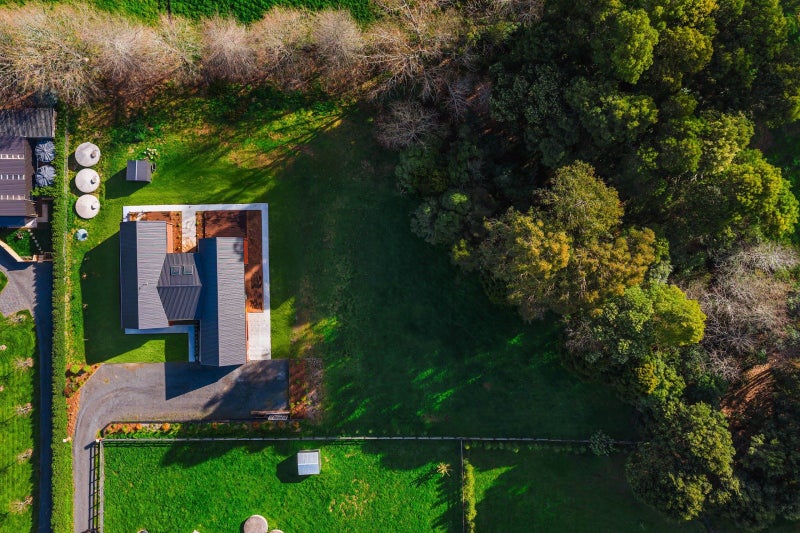


Listing Description
Minutes to the city, a world away
653 Peacockes Road, Rukuhia , Waipa, Waikato
To be sold by auction on 23 Oct, 11:00 am
Details
| Attribute | Value |
|---|---|
| Property type | House |
| Capital value (CV) | $1,820,000 |
| Parking | 2 car garaging |
| Agency reference | 2316996 |
| Broadband in the area |
Description
Tucked away in a peaceful semi-rural enclave, just six minutes from the city, this builder’s own home delivers the perfect balance of refined luxury and relaxed lifestyle living. Sitting proudly on 5,510sqm of freehold land, it offers not just a home, but a lifestyle – space to spread out, entertain, and create the memories you’ve always imagined. Designed and built to a specification well above the standard, every detail has been carefully considered. Wider hallways, higher ceilings, larger skirtings, and bigger spans create a sense of scale and presence, while feature elements – from the internal brick wall to the polished aggregate concrete floors – bring texture and personality. The heart of the home is a stunning open-plan kitchen, dining, and living space. A designer kitchen with engineered stone benchtops, Bosch appliances, and a walk-in butler’s pantry caters to both everyday living and entertaining. Large double stacker doors open in every direction, blurring the line between indoors and out, and leading to no fewer than five Kwila decks and multiple patios. Outdoor living is elevated with skylights above the portico, so you can enjoy both the sunlight and the stars. The master suite is a true retreat. A vaulted ceiling with LED strip lighting, a feature battened wall, and a tiled ensuite with underfloor heating, dual vanities, and his-and-hers showers create a space that feels indulgent every day. Additional bedrooms and tiled bathrooms continue the theme of thoughtful luxury, with hallway tread lights on sensors adding a subtle touch of convenience. Practicality hasn’t been overlooked – from ducted heating and cooling to attic storage above the double garage, every corner has been designed with both comfort and function in mind. Outside, the mix of brick, vertical shiplap fibre cement, and Abodo timber cladding ensures the home is as striking as it is enduring. Beyond the home, there’s freedom to play, grow, and explore. Room for boats, trailers, or a ride-on mower; a gully and bush aspect to wander; and a close-knit community of neighbours sharing the private lane. This is where lifestyle meets luxury, where tranquillity meets convenience, and where your next chapter begins.



























