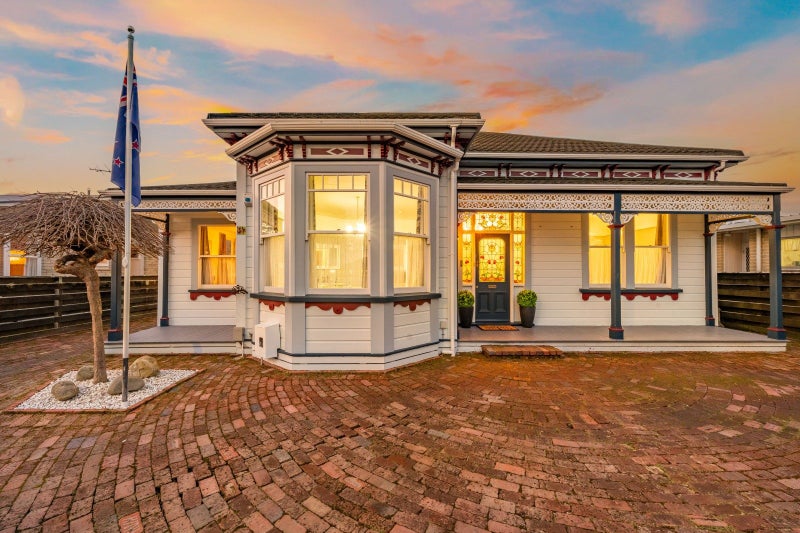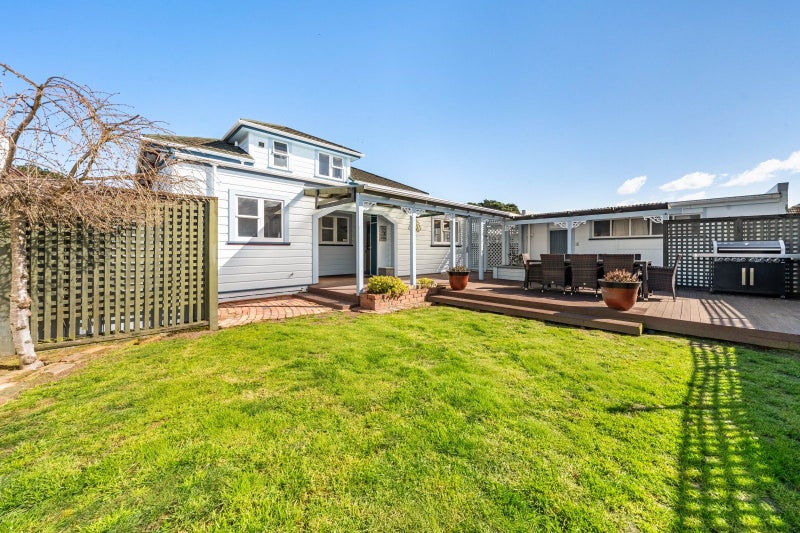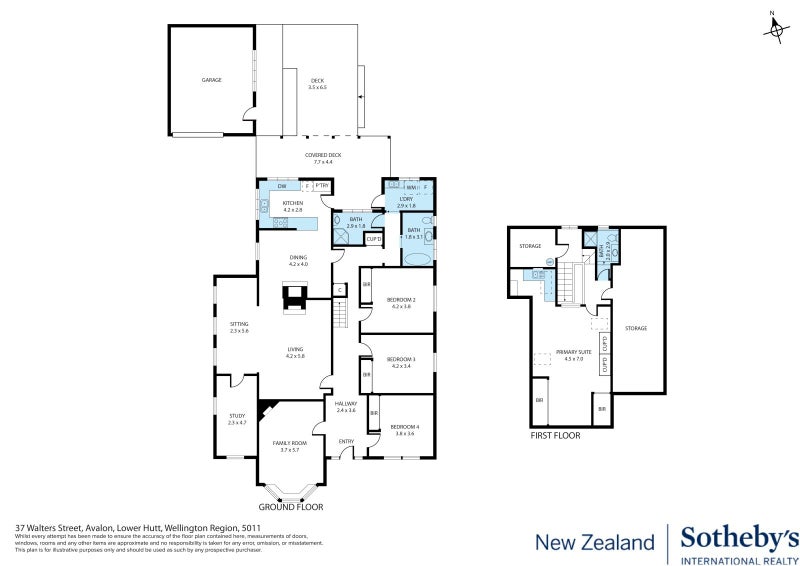


Listing Description
Flexible Living, Carefree Outdoors
37 Walters Street, Avalon, Lower Hutt, Wellington
Enquiries over $1,095,000
Details
| Attribute | Value |
|---|---|
| Property type | House |
| Capital value (CV) | $950,000 |
| Agency reference | WTN11187 |
| Broadband in the area |
Description
For more information, please copy the following link into your browser: https://www.propertyfiles.co.nz/property/37WaltSt
Built in 1911, this grand home blends the elegance of its era with modern comfort, creating the perfect backdrop for fabulous family living. Behind secure electric gates, the fully fenced section is designed for ease—an inviting, low-maintenance garden where you can entertain, relax, or simply enjoy more time with family, friends, and the things you love to do.
Inside, polished matai floors, soaring ceilings, and beautiful leadlight windows capture the home’s timeless character. The flexible layout and excellent storage ensure the home works for your family now and into the future.
At the heart of the home, the spacious lounge, adjoining sunroom, and dining area are anchored by a striking brick fireplace. The modern kitchen connects seamlessly to the sun-soaked back deck and garden—perfect for gatherings big or small. A large front family room provides even more options, from movie nights to music sessions or simply a relaxed second living space. Comfort is assured year-round with underfloor central gas heating, infinity hot water downstairs, and electric hot water upstairs.
Two beautifully finished bathrooms on the lower level offer both bath and shower options, while upstairs provides a retreat of its own: a self-contained primary suite with kitchenette and ensuite, ideal for privacy, extended family, or guests.
A single garage with covered access to the home adds everyday convenience.
Superbly located, this character-rich, generous home is designed for easy living—offering the space, charm, and flexibility families crave, all with the bonus of an easy-care section that frees up more time for what matters most.
Contact us today to arrange a viewing or drop by the open home.
- Secure, fenced low maintenance section with electric gates & parking
- Matai floors, high stud ceilings, leadlight windows
- Flexible layout with excellent storage
- Spacious lounge, sunroom & dining
- Spacious family room
- Study
- Stunning kitchen with flow to sunny deck & garden
- Two bathrooms downstairs (bath & shower options)
- Self-contained upstairs suite with kitchenette & ensuite
- Central gas heating, infinity hot water + electric upstairs
- Single garage with covered access
Open home times
Property Files

Discover more about this property.
Request the files from Steve.
Agent's details


































