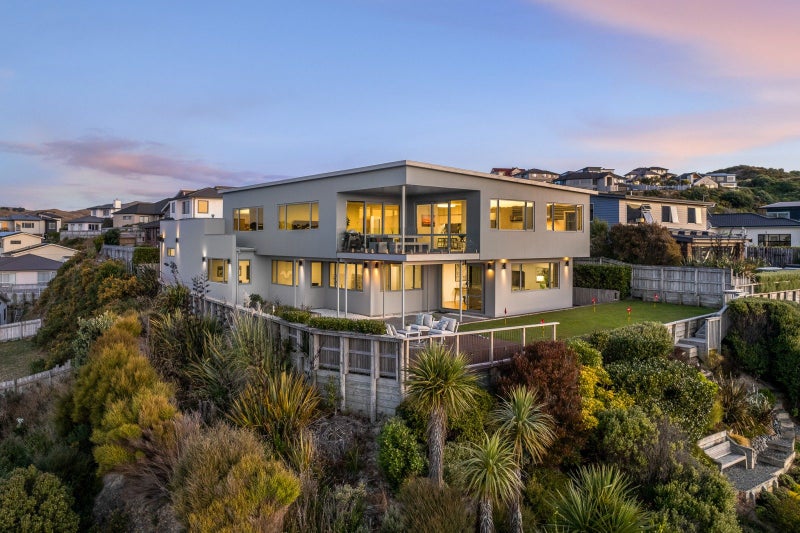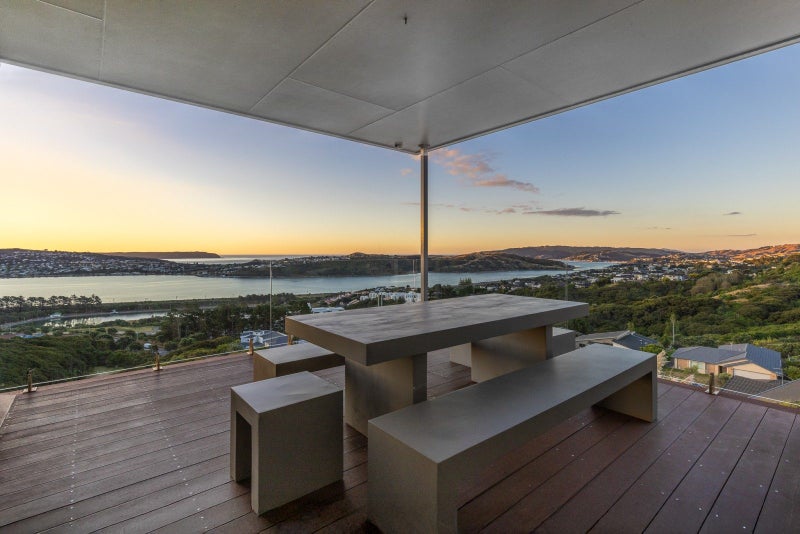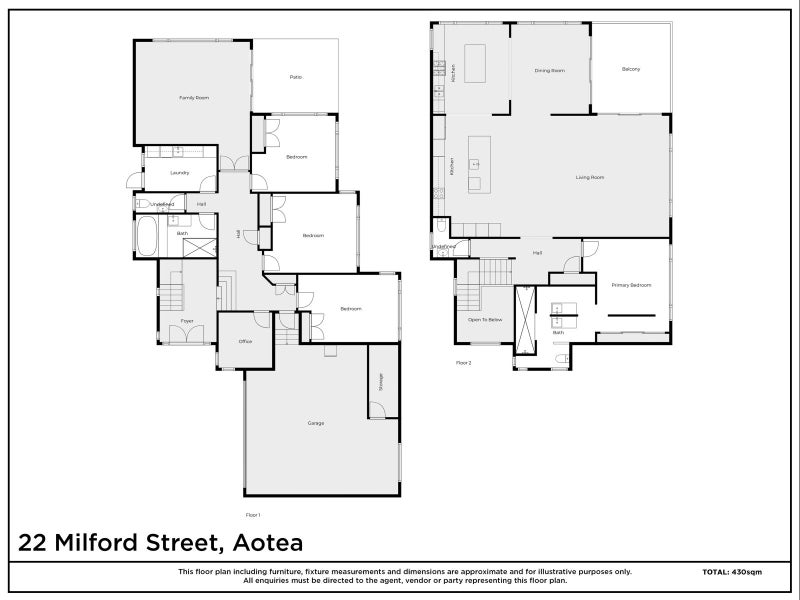


Listing Description
Architectural Masterpiece with Water Views
22 Milford Street, Aotea, Porirua, Wellington
Price by negotiation
Details
| Attribute | Value |
|---|---|
| Property type | House |
| Parking | 2 car garaging |
| Agency reference | 3368279 |
| Broadband in the area |
Description
Welcome to an architectural triumph where modern sophistication meets exceptional family living. Perfectly positioned in Aotea, this remarkable residence enjoys breathtaking water views and delivers an uncompromising standard of luxury, thoughtfully designed to suit a range of lifestyles including large families, frequent entertainers, and those seeking space, flexibility, and refined living.
From the moment you step through the grand entrance, you're greeted by a striking timber staircase and bold brick and concrete feature walls that set the tone for the design excellence that follows. At the heart of the home lies a rare and remarkable feature, two side-by-side executive kitchens. Whether used as ‘his and hers’ or for hosting large families or gatherings, this dual kitchen arrangement provides outstanding versatility and flair for entertaining.
The kitchens connect seamlessly with the expansive open-plan dining and living areas, which extend to a generous balcony overlooking the water. A second living space with warm timber flooring offers flexible use as a home gym, fifth bedroom, or private retreat.
Step outside to beautifully landscaped grounds, complete with a covered patio and a manicured lawn featuring a putting green. Outdoor stairs lead to a peaceful lower-level hideaway, providing the perfect space to relax and unwind.
All four bedrooms enjoy high stud ceilings, water views, and offer exceptional space, easily accommodating your lifestyle needs such as a TV nook, drum kit, study desk or reading corner, while still providing ample room to relax and unwind. Each room has been thoughtfully designed to maximise natural light and foster a calm, restful atmosphere. The master suite is a luxurious haven with a tiled ensuite featuring a double shower, twin vanity, and a spacious walk-in wardrobe with timber detailing. The main bathroom includes a large spa bath and full-height tiles, offering a true retreat experience.
Crafted for those who appreciate elegance and practicality, this home offers an exceptional lifestyle with every detail thoughtfully considered.
Key features:
- Build completed and CCC issued in November 2015
- Panel facade cladding with cavity system, Resene warranty valid until January 2029
- Two spacious Mastercraft kitchens with both gas and induction cooking options
- Multiple living areas, four bedrooms, two bathrooms, two WCs, and a large office
- Separate utility room for added convenience
- Generous 8m x 8m (approx.) garage with rear storage or workshop space
- Off-street parking for a boat plus three additional vehicles
- Double glazing and central ducted heating throughout for year-round comfort
- Landscaped gardens including your very own putting green
- Floor area 430 sqm (more or less)
- Land area 881 sqm (more or less)
- LIM and building inspection reports available for peace of mind
Located in a highly regarded neighbourhood, this exceptional home is close to shops, schools, parks, and public transport.
This is a rare opportunity to secure one of Aotea’s finest homes. Contact Holly today to arrange your private viewing and experience the elegance and quality on offer.
Open home times
Property Files

Discover more about this property.
Request the files from Holly.
Agent's details





































