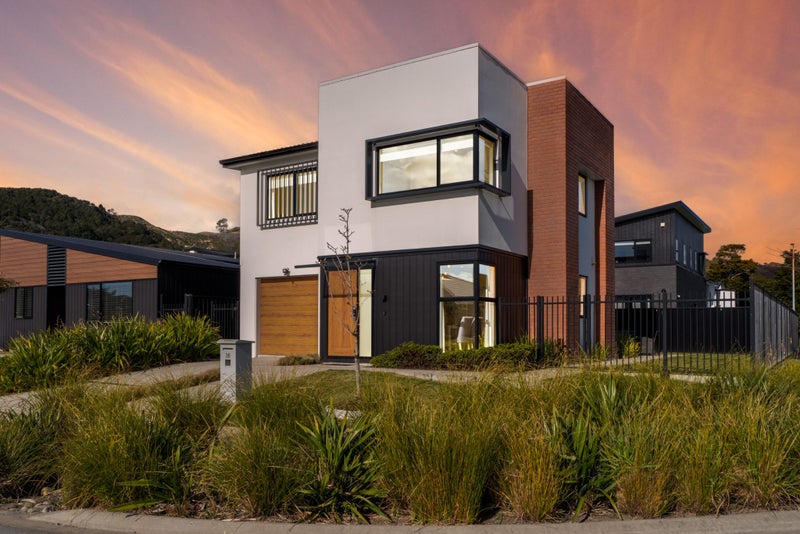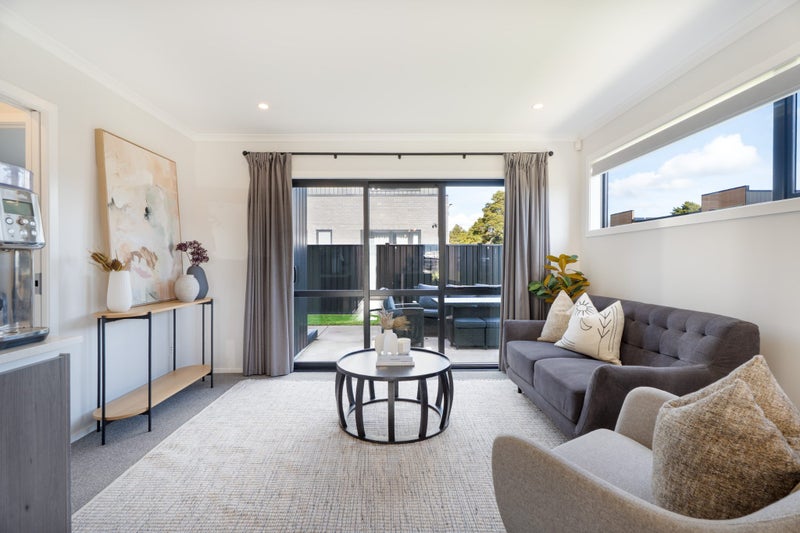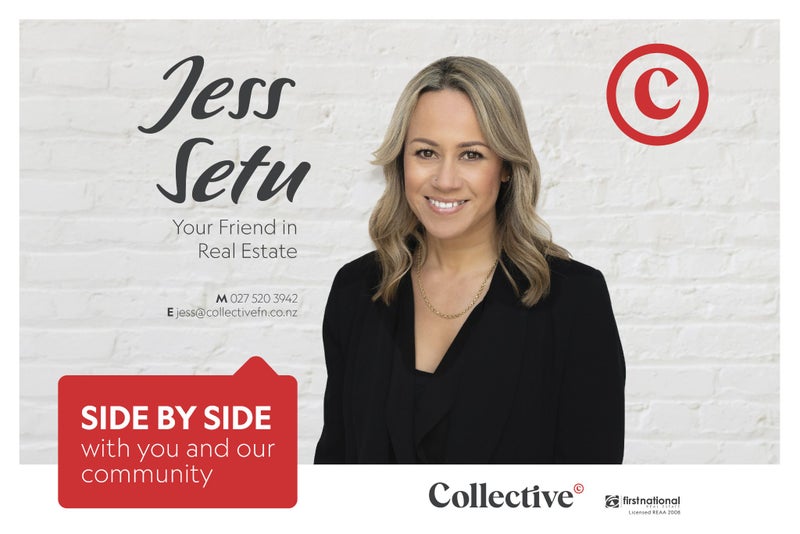


Listing Description
Find Your Fit: Five Bedroom Possibilities
38 Mawai Hakona Drive, Wallaceville, Upper Hutt, Wellington
Enquiries over $919,000
Details
| Attribute | Value |
|---|---|
| Property type | House |
| Capital value (CV) | $1,050,000 |
| Broadband in the area |
Description
Welcome to 38 Mawai Hakona Drive in the sought-after Wallaceville Estate - the epitome of modern family living. This beautifully presented home offers five generous double bedrooms, including a master suite with a walk-in robe and ensuite. With full bathrooms on both levels, comfort and convenience are assured for every member of the family.
Downstairs, you'll find a separate double bedroom and bathroom - perfect for extended family, a boarder, or as a flexible space for a media room, second living area or home office. The options are endless for you to tailor this space to your needs.
Step inside and experience quality at every turn, with tasteful fixtures and fittings providing a contemporary, stylish vibe. The home is fully fenced and north facing, giving you a sun-soaked, flat section that's easy to maintain - simply move in and enjoy.
At the heart of the home is the open plan living, dining, and kitchen area, designed for both everyday comfort and entertaining. Enjoy a modern kitchen with a sleek stone benchtop, gas cooking, and a barista station for coffee enthusiasts. The layout ensures you're always connected, with seamless flow from the dining area to the outdoor patio, perfect for gatherings and watching over the little people.
What we love about this property:
- Stylish kitchen with Cosentino stone bench top, gas cooking, under bench oven, waste disposal, in-built microwave, dishwasher and purpose built barista station.
- Light and sunny open plan living with heat pump, flowing out to fully fenced low maintenance section
- Five double bedrooms with double wardrobes
- Generous size master bedroom with walk in robe and ensuite
- One of the bedrooms is situated on the ground floor which can offer an abundance of options for multigenerational living, media or office space...or provide the kids with their own lounge!
- Family bathroom on the ground floor with shower and w/c
- Family bathroom upstairs with shower, bath and w/c
- Internal access single garage with combined laundry and garden shed
- Double glazed windows with thermally efficient window frames, fully insulated, gas infinity, security alarm, digital front door lock
- Cladding: Brick and JH Oblique, Roof: Colorsteel, Flooring: Karndean LVT and 11mm Florissant 11 carpet
- Floor area 162sqm, Land area 267sqm, RV $1,050,000 Rates $5,145.36
Imagine coming home to a community you're truly proud of - don't miss your chance to make this exceptional property yours. Book your viewing today by contacting me on 0275203942 or join me at the nect open home.
Open home times
Property Files

Discover more about this property.
Request the files from Jess.
Map
Agent's details































