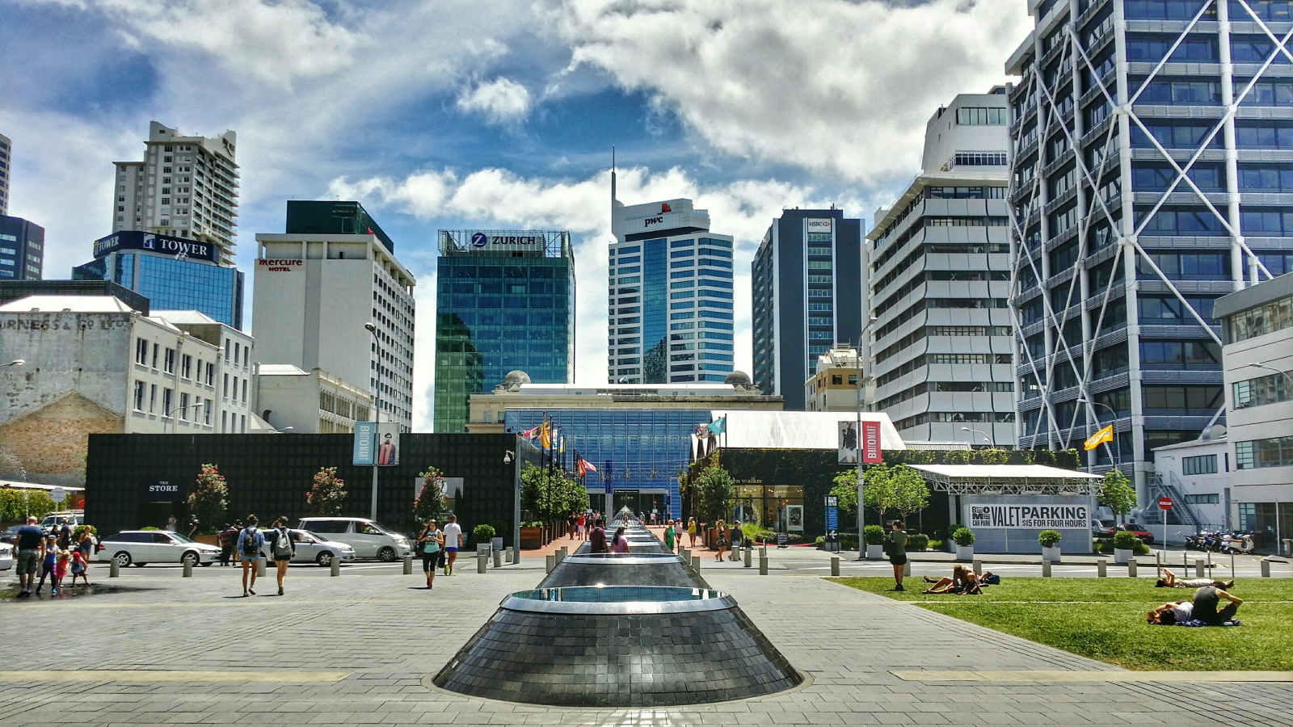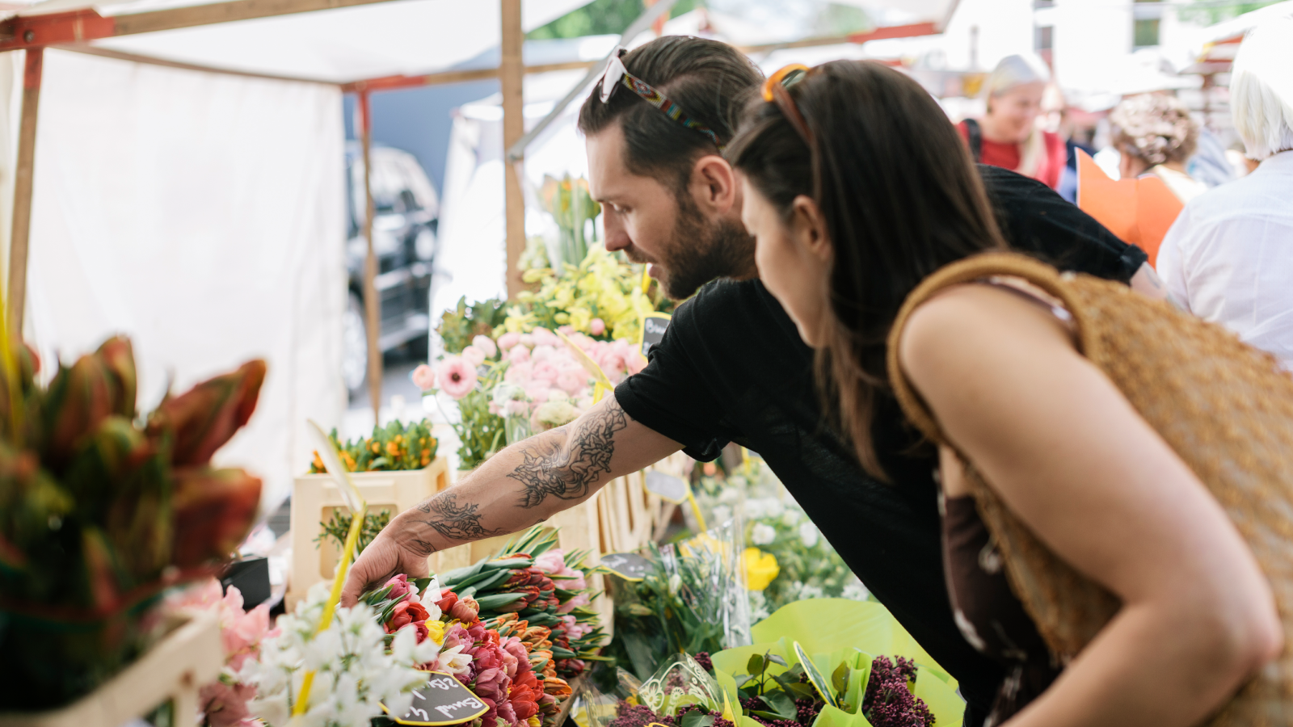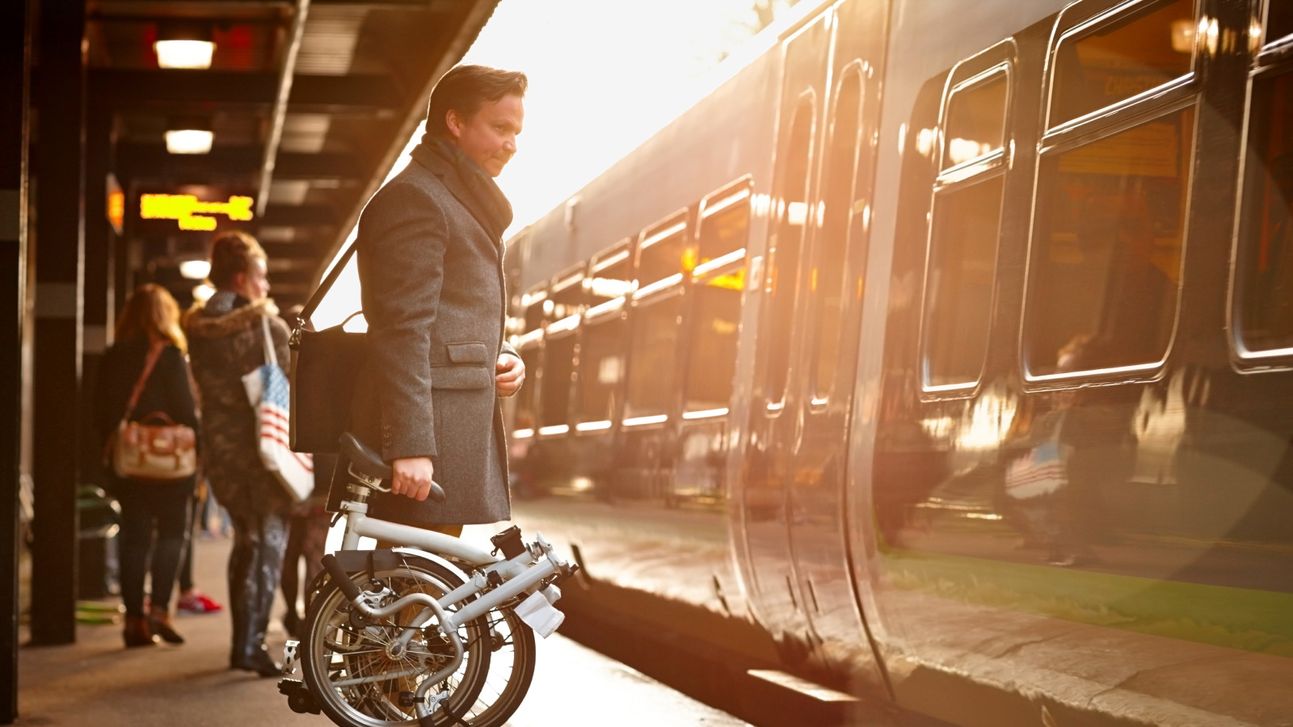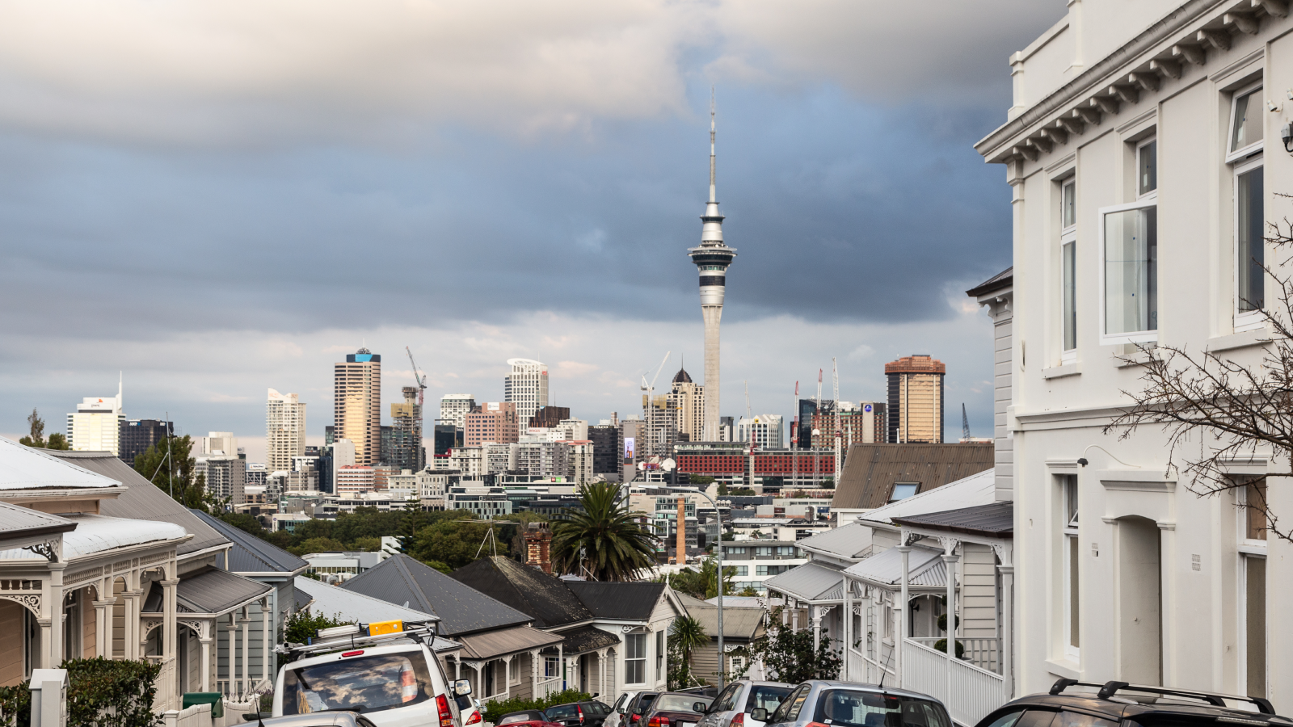Feature article
What Auckland City could look like as a city of the future
Big thinkers on the future of housing, workplaces and transport.
How people will work in Auckland in the future
Sky marae or rangimarae could be coming to Tāmaki Makaurau
Some creative ideas for this futuristic harbour city
Transport innovation to come
What’s working well now?
What’s actually being planned for the future?
What big challenges are coming at us?
Be involved in the discussion of your future city
Other articles you might like








