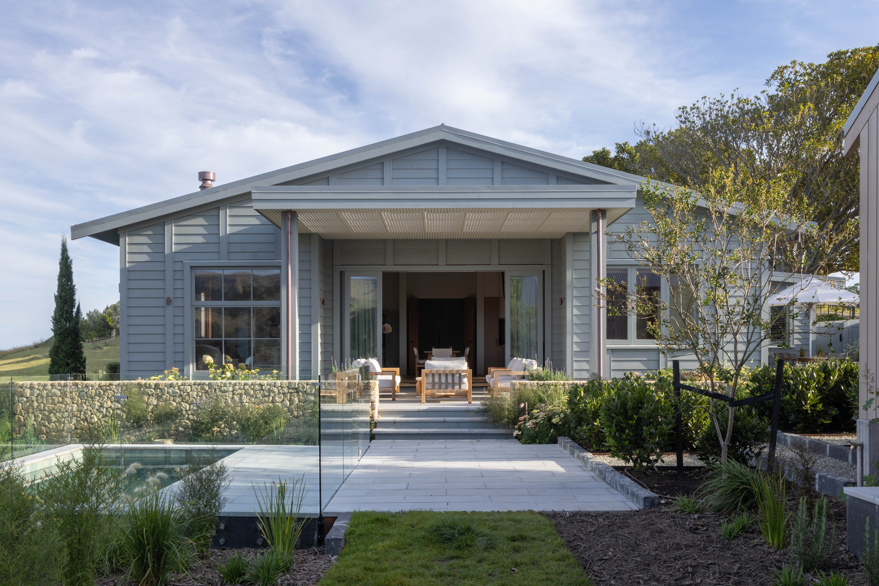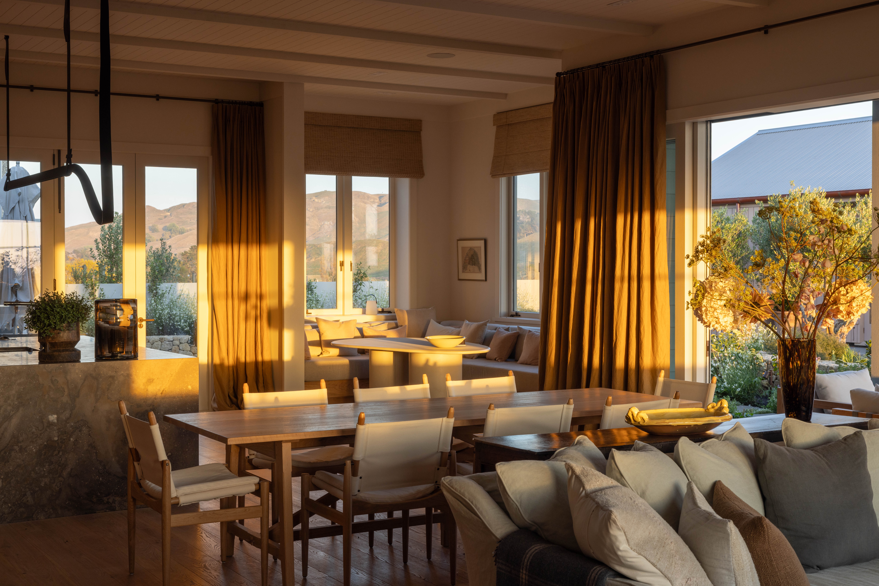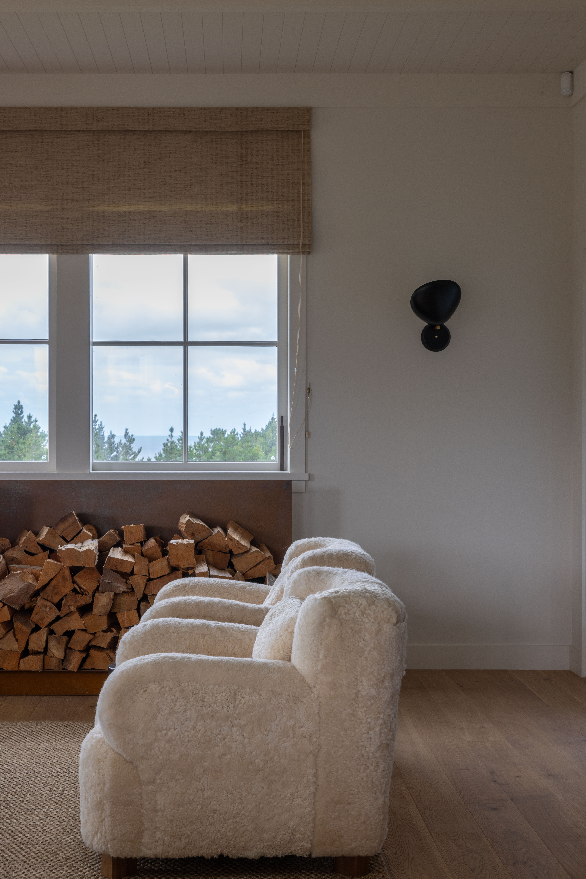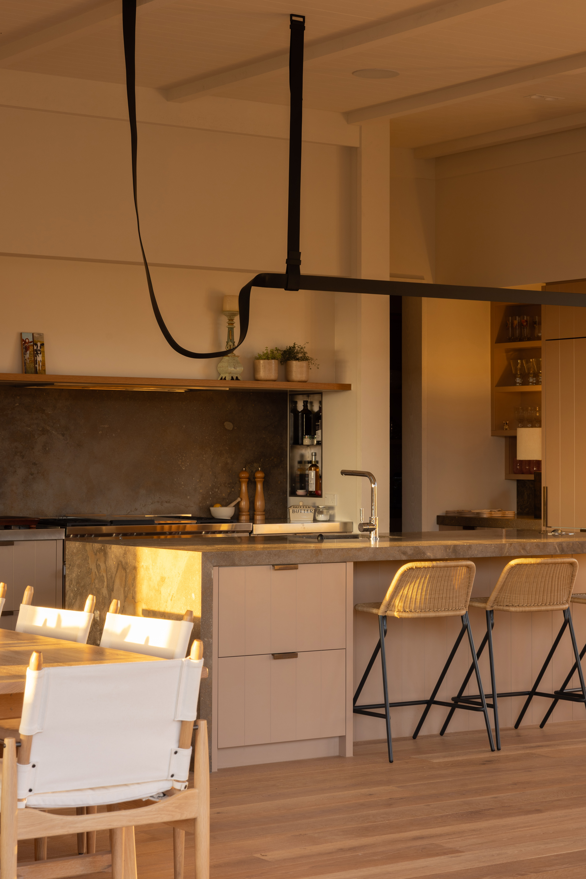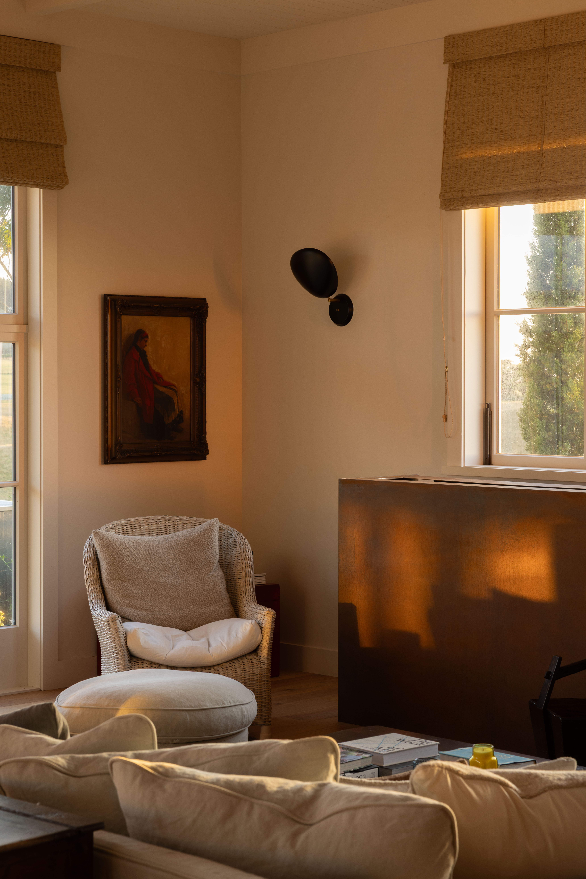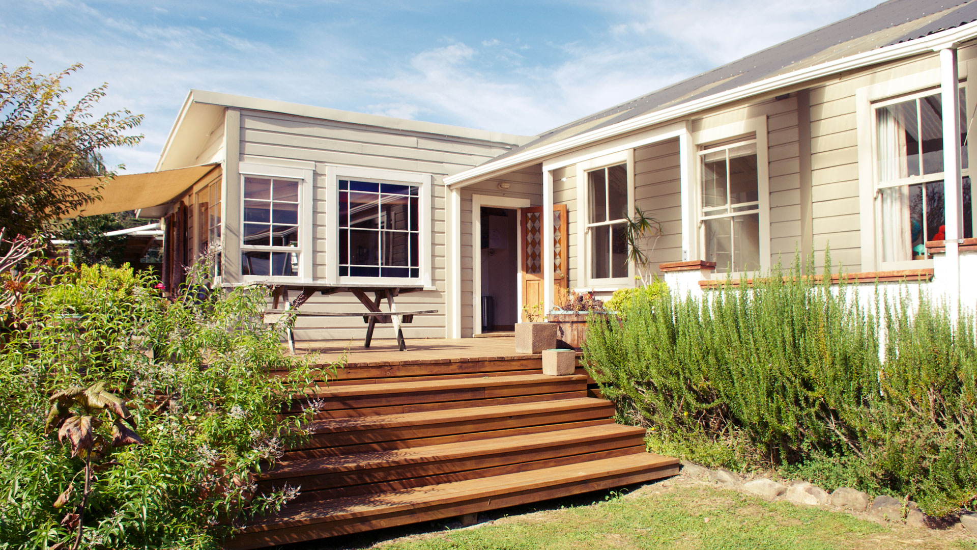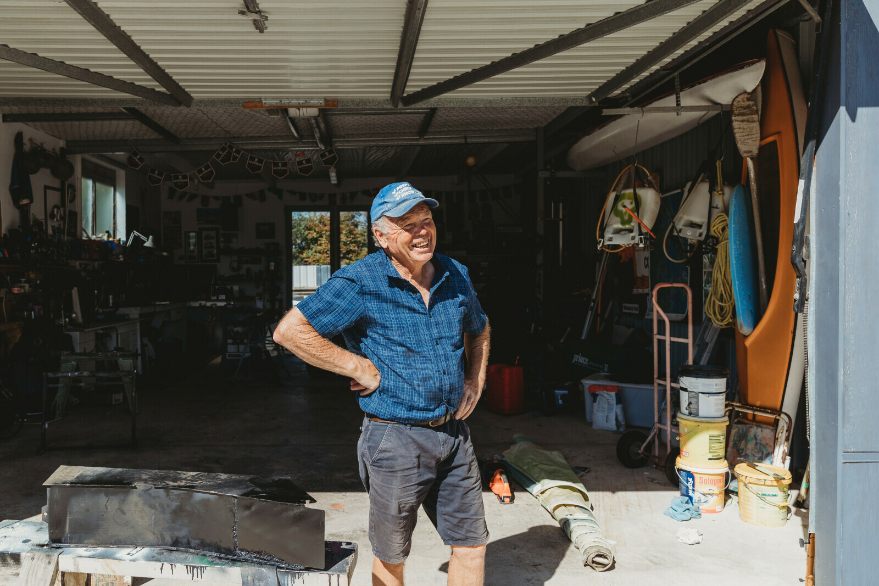Feature article
A modern farmhouse with European soul
An enchanting Hawke’s Bay retreat.

An antique French oak Orangery dining table, custom-made to size by John Stephens & Company, and teamed with Stellar Works Journey dining chairs, gets a view north to the hills of the equestrian farm. Brigit Christie had the drapes made from James Dunlop Satori Stonewash linen in Ochre to reflect “the colours all around”.
Big Bertha sheepskin chairs, custom-made at Little & Fox, are woolly wonders in the living room. A Cobra wall lamp, designed by Greta Magnusson Grossman in the 1950s and now made by Gubi, was chosen for this corner and Peter Meyer Urban Natural Weave roman blinds draw down to make the space even cosier.
Pierre de Varennes honed limestone features on the splashback and island bench in the kitchen, alongside custom V-grooved cabinetry painted Aalto Eton Cream and made by Molloy Joinery with handmade handles from BlacksandBronze. The black leather Belt pendant, designed by Ronan and Erwan Bouroullec for Flos, is a defining touch and Feelgood Designs Kakī barstools get frequent use when Judith is entertaining.
Judith inherited the 'girl in red', painted in the late 1800s by a Dutch artist, from her parents. It hangs above a rattan Gable lounge chair near an Axel Vervoordt-designed sofa, imported by Tiel Interiors. Judith loves to read in front of the fireplace, which is clad in weathered steel. Mainly she enjoys Dutch autobiographies and she likes to keep up with new Dutch authors.
Author
Search
Other articles you might like
