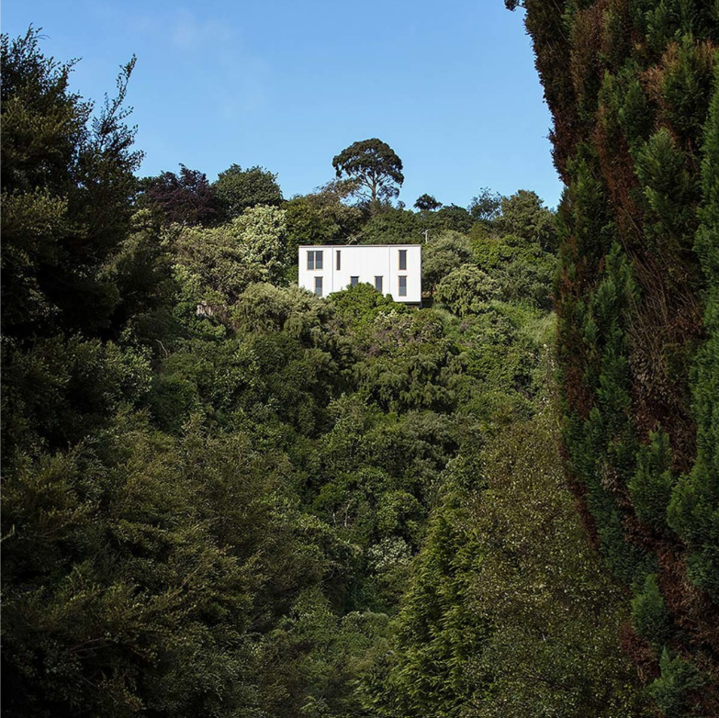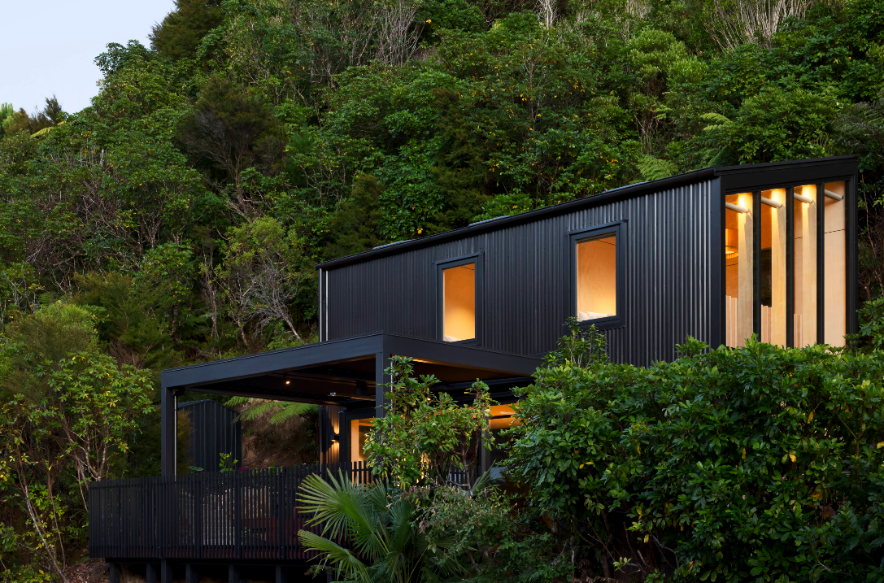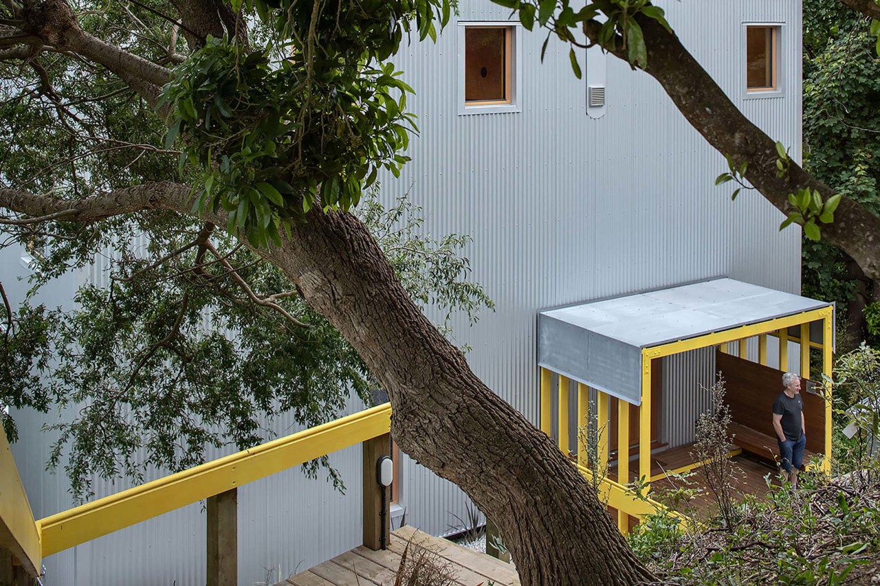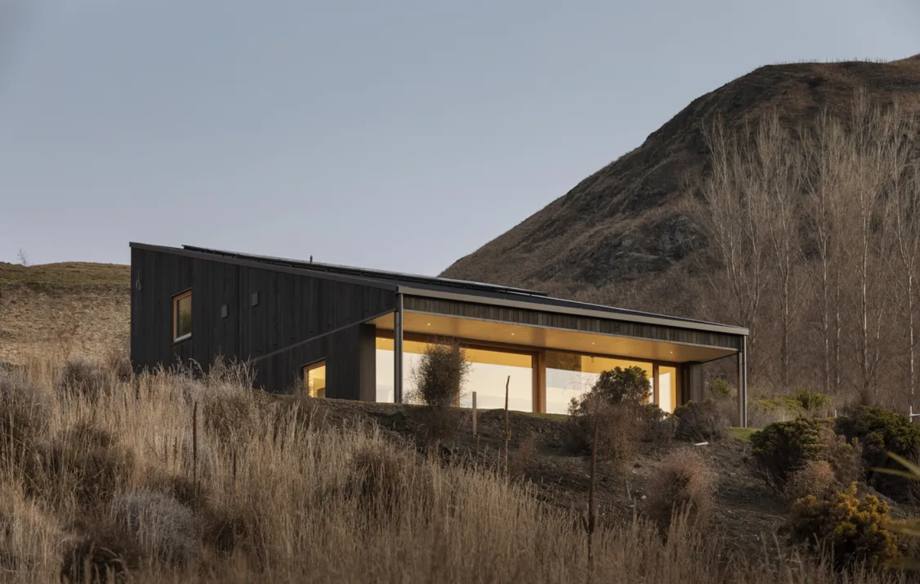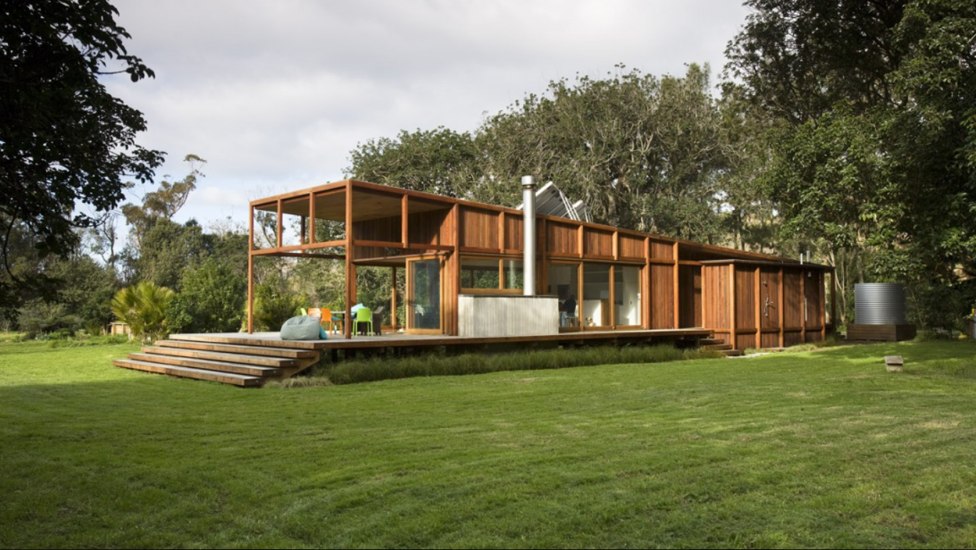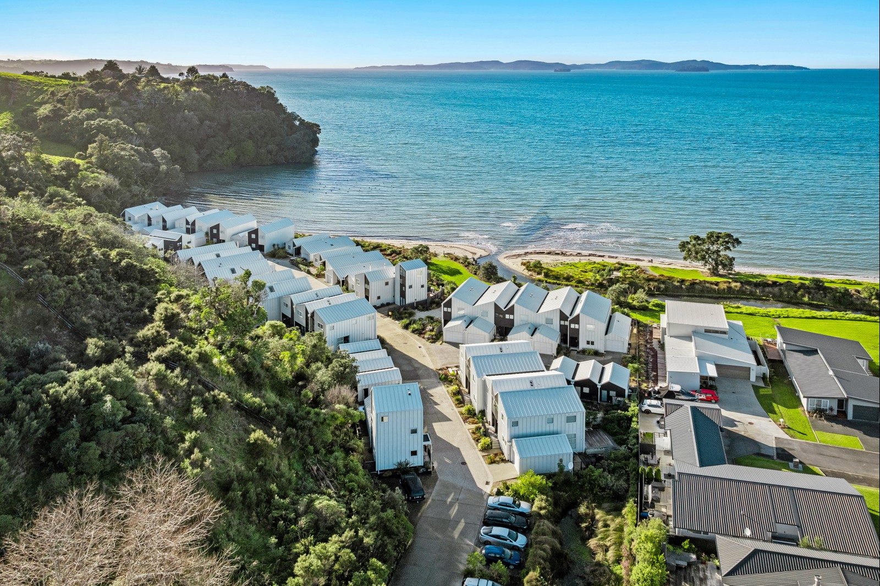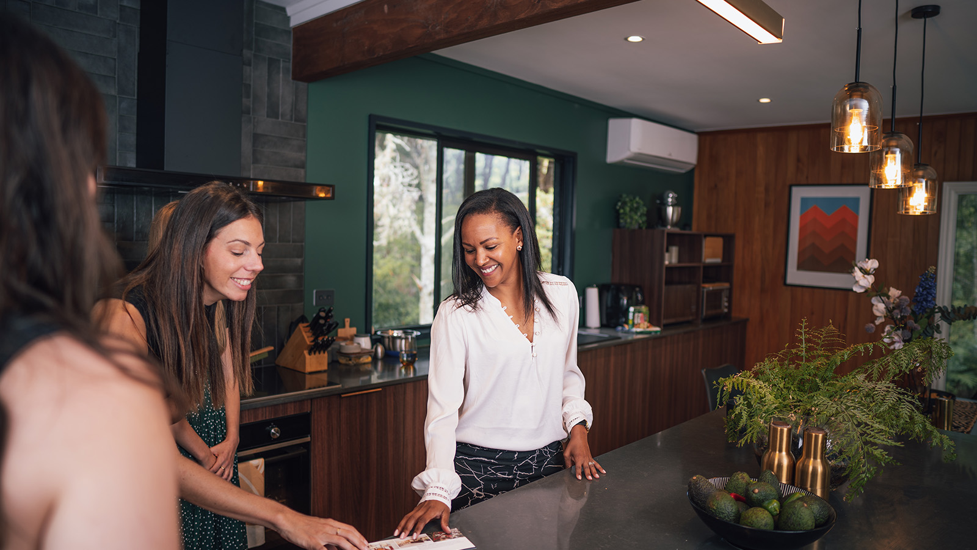Discover
Sustainable abodes: Four inspirational New Zealand eco-home builds
These homes are a testament to honouring the environment through clever architectural design.

1. Honeymoon Bay Bach by JTB Architects
2. Kōwhai House by Rafe Maclean Architects
Kowhai House by Rafe Maclean Architects. Image: Simon Devitt
3. Team Green Passive House by Team Green Architects
4. Great Barrier House by Studio2 Architects
Great Barrier House by Studio2 Architects
Author
Other articles you might like
