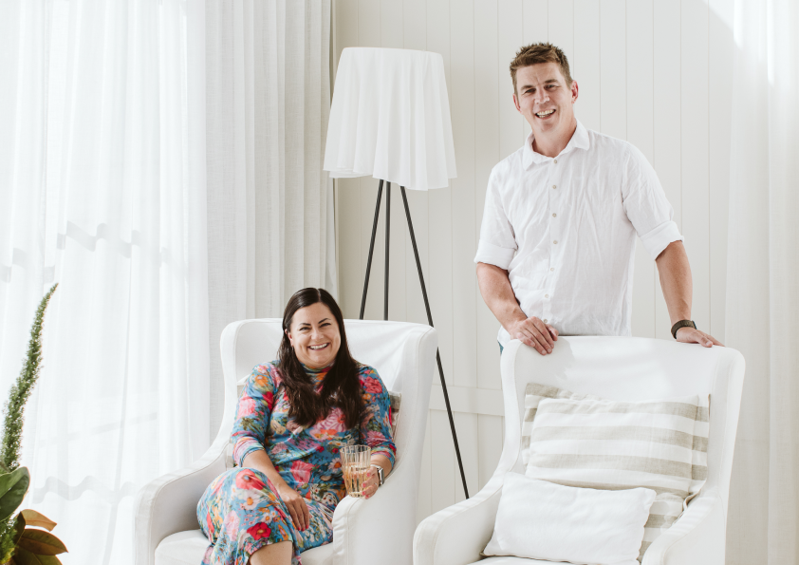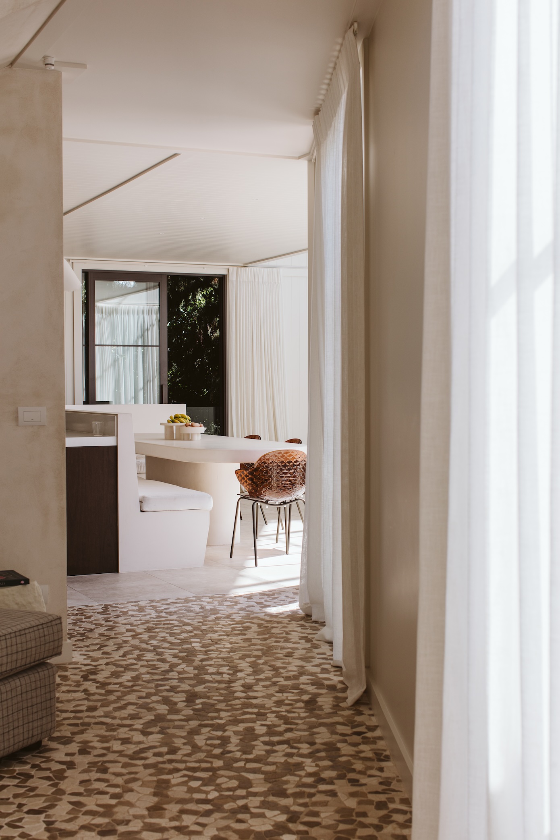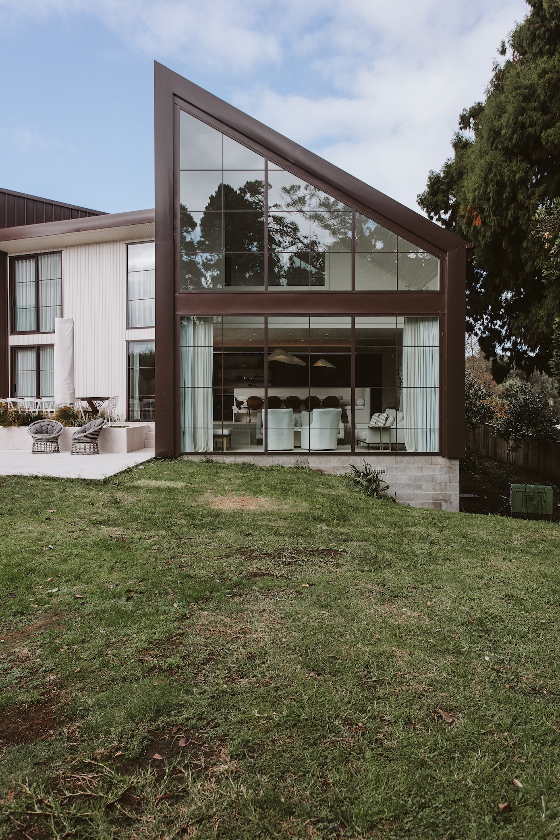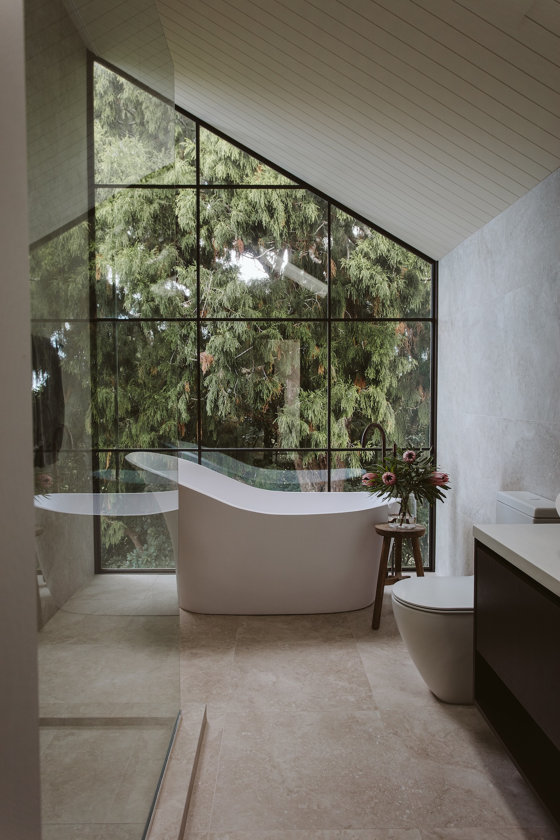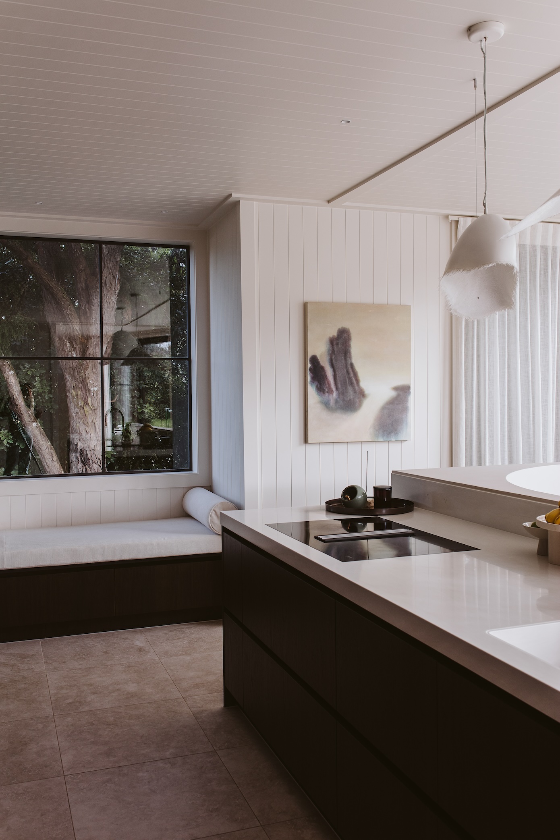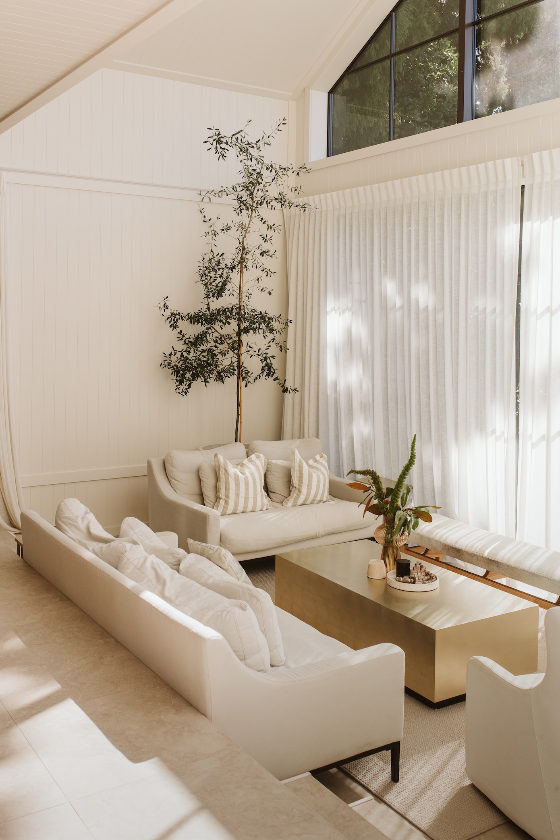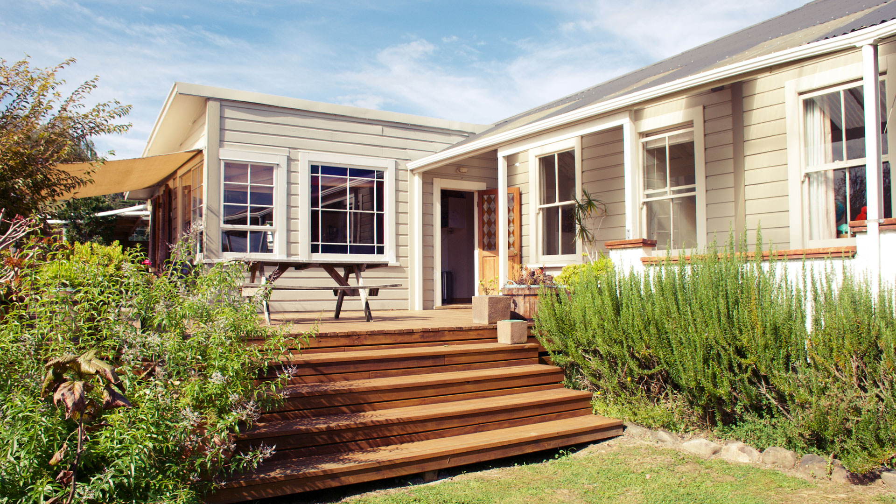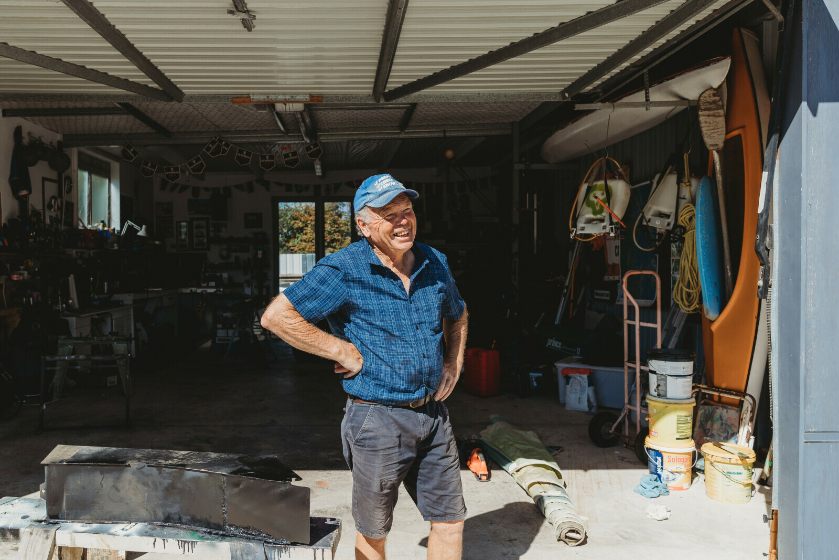Feature article
Tranquillity, style and family combine in this Taranaki new build
By KR Architecture and Annika Rowson.

Pavers flow across the threshold and into the hallway. Bench seating in the booth is augmented by Calligaris Saint Tropez dining chairs in transparent chocolate.
Whether the rain is dropletting down the big window or the setting sun is sprinkling through the bush, Jemma loves to relax in the Ava bath, which teams with a slipper-shaped Ava basin in the ensuite. The walls and floor are tiled in Roma Cream and the gooseneck tap is a Buddy X Floormount Bath Filler from Plumbline in aged brass.
The kitchen is crisp-smart with a Corian Cirrus White by APT benchtop and Stardust Walnut Shinnoki Veneer by Vidaspace cabinetry. The benchseat has a view of rimu in a protected reserve. Glare by Kyla Covic hangs between the kitchen and dining.
Walls in Porter’s Paints Old Church White lend tranquillity to the backdrop. In the living room a sofa sourced from Hawthorne Collections and Cape Cod chairs from Clegg’s are dressed with playful cabana stripe cushions from Weave. The rug, which was custom made, matches the upstairs Cavalier Bremworth St Moritz carpet in colour Switzerland. A Cocktail Couture coffee table from SR Interiors adds a hint of sparkle while an olive tree in a pot brings nature indoors. “It has grown immensely and, due to the height of the space, has a fair bit still to go if it likes,” says Jemma.
Author
Search
Other articles you might like
