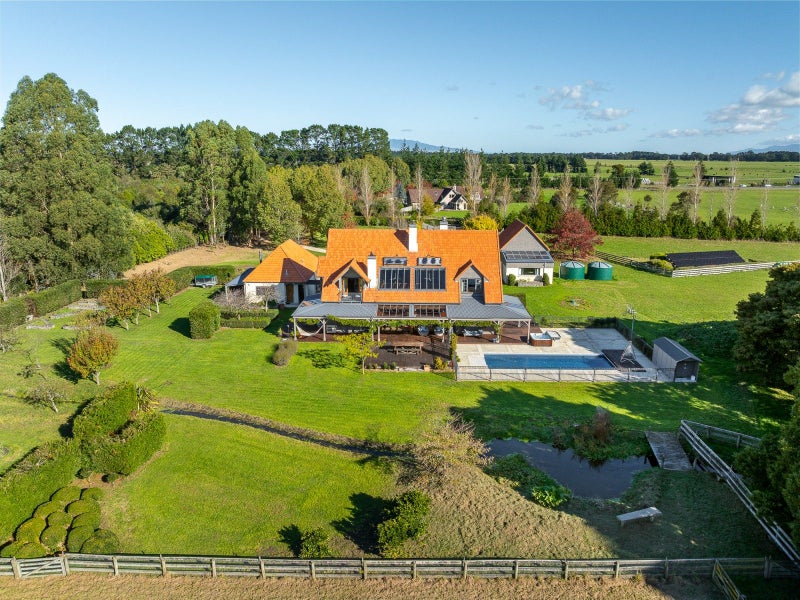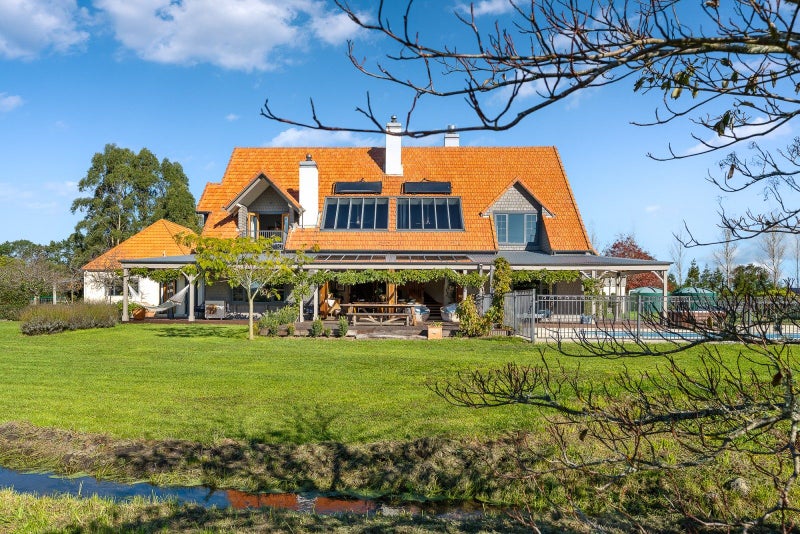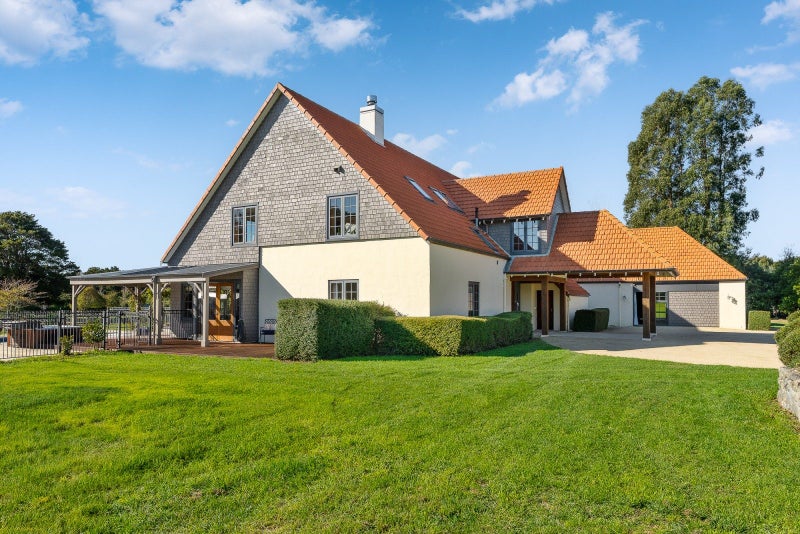


Listing Description
Wetherby
124B Woodside Road, Greytown, South Wairarapa, Wellington
Price by negotiation
Details
| Attribute | Value |
|---|---|
| Property type | Dwelling |
| Parking | 2 car garaging |
| Agency reference | G28069 |
Description
Wetherby is a rare architectural treasure, designed by renowned architect Max Edridge in 2005. Blending old-world charm with refined modernity, this exquisite home offers an extraordinary opportunity to secure a property of exceptional beauty and character.
Set at the end of an oak-lined driveway and backing onto Monty’s Lane, the residence immediately impresses with its sense of privacy, presence, and grace. Cathedral ceilings, exposed timber beams, and carefully curated details define the interiors, bringing warmth and elegance to every space.
The heart of the home is the farmhouse-style kitchen—complete with a sitting nook beside the wood burner—offering a cosy, welcoming hub for everyday life and family connection. A separate living room with an inbuilt library and open fire provides a peaceful escape, also doubling as a games room or movie theatre with stacking doors opening to the expansive outdoor entertaining area.
Ideal for hosting, the ground floor includes a private guest wing with a spacious bedroom and stylish bathroom. Upstairs, four well-proportioned bedrooms are serviced by a beautifully appointed family bathroom. The master suite is a true sanctuary, complete with walk-in wardrobe, private ensuite, a window seat for two, and a balcony that captures sweeping views across the grounds.
Two separate guest suites offer additional flexibility—one adjacent to the home with its own living space with woodburner, bedroom, bathroom, and storage; the other nestled beside the garage with a bedroom and bathroom—perfect for extended family or potential rental income.
Fully insulated and double glazed throughout, the home offers multiple heat sources including underfloor heating, multiple wood burners, an open fire, and additional heating options for year-round comfort. Solar power with battery storage, along with tank water, bore supply, and town mains water, provide a highly efficient and sustainable living environment.
Set on around 3 hectares of impeccably maintained grounds, Wetherby is framed by a meandering water race, mature native plantings and 200-year-old totara trees. Designed by acclaimed landscape designer Lyn Eglinton of Stablehouse Gardens, the grounds offer a tranquil, park-like setting where artistry and nature meet in harmony.
A self-cleaning swimming pool, spa, and expansive decking on 3 sides complete the lifestyle offering, creating a sanctuary for entertaining and unwinding alike.
For those seeking timeless architecture, exceptional comfort, and a deep connection to the land, Wetherby is a truly extraordinary place to call home.
Phone Team Jaime Slater 0800 33 22 66 for more information.
Follow this link to download and view the Propertyfiles: https://www.propertyfiles.co.nz/property/G28069
View the virtual tour: https://my.matterport.com/show/?m=fyq3GgKZ9w2
Open home times
Property Files

Discover more about this property.
Request the files from Jaime.
Map
Agent's details



















































