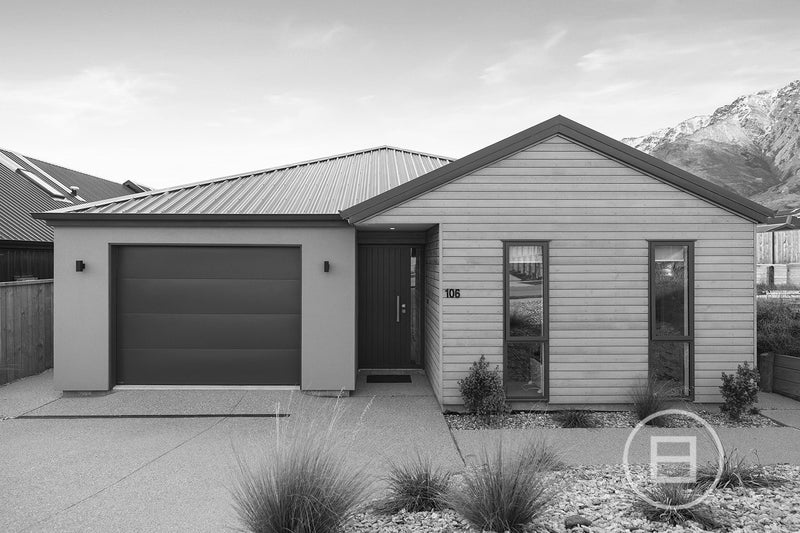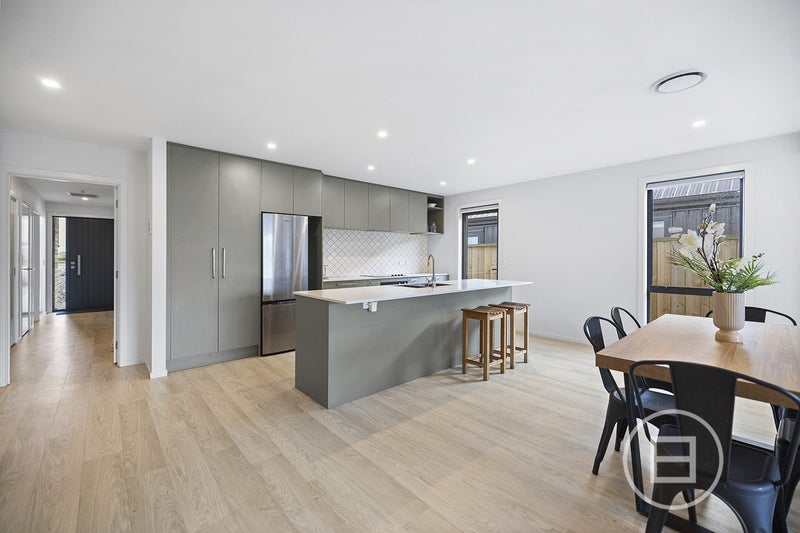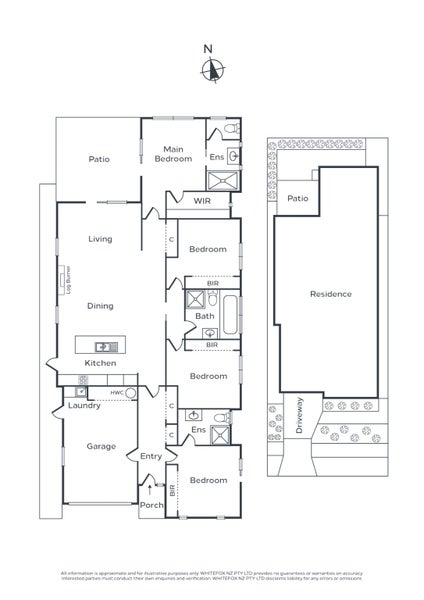


Listing Description
THE DEAL
106 Jack Hanley Drive, Hanley's Farm , Jacks Point, Queenstown-Lakes, Otago
To be sold by deadline sale (by 14 Aug)
Details
| Attribute | Value |
|---|---|
| Property type | House |
| Agency reference | 0203 |
Description
Step inside this spacious 201sqm (approx.) home and discover a beautifully light-filled, open-plan living and dining area that flows effortlessly through to the garden — perfect for laid-back outdoor living, entertaining, or simply unwinding in the sun.
The generous kitchen is fitted with sleek modern appliances and features a large central island bench, making it the true heart of the home and an ideal space for relaxed family meals or social gatherings.
Four well-sized bedrooms branch off the main living area, each offering comfort and versatility, including a primary suite that boasts a walk-in wardrobe, a stylish ensuite with tiled shower, and direct outdoor access for added convenience.
Two additional bedrooms are thoughtfully positioned near the spacious family bathroom, providing a practical layout for children, guests, or home office use.
A second primary suite near the entrance enjoys its own private ensuite and sliding door access to the outside — a perfect retreat for guests, teenagers, or extended family members seeking privacy.
Additional features include a wood burner, ducted heating and cooling to ensure year-round comfort in every season, and a single internal-access garage that cleverly incorporates the laundry area for added functionality.
SEALS THE DEAL
A smart and versatile home, perfectly positioned in a well-established and highly sought-after neighbourhood that offers both convenience and a strong sense of community.
For Sale via Deadline Closing Thursday 14 August at 1pm (unless sold prior).
Disclaimer - The website may have filtered the property into a price bracket for website functionality purposes. All prospective purchasers shall complete their own due diligence, seek legal and expert advice, and satisfy themselves with respect to information supplied during the marketing of this property, including but not limited to: the floor and land sizes, boundary lines, underground services, along with any scheme plans or consents.
Open home times
Property Files

Discover more about this property.
Request the files from Michelle.
Map
Agent's details


















