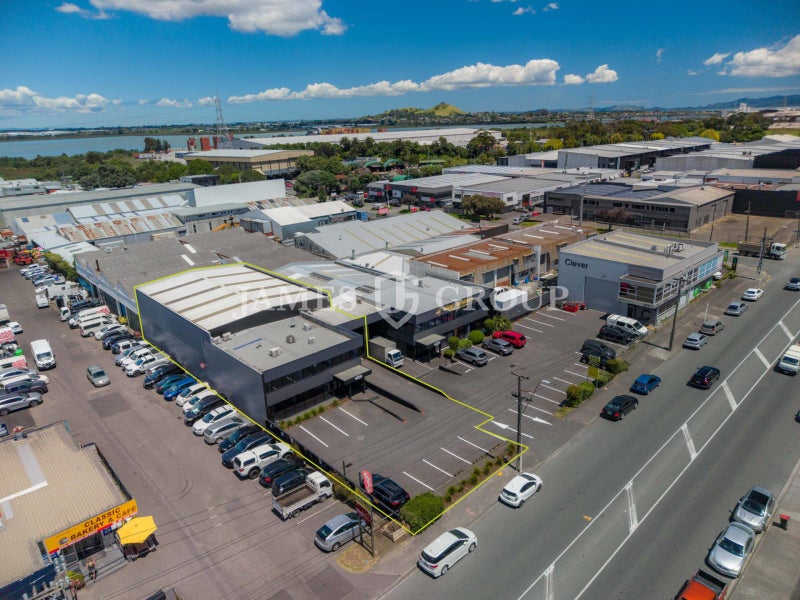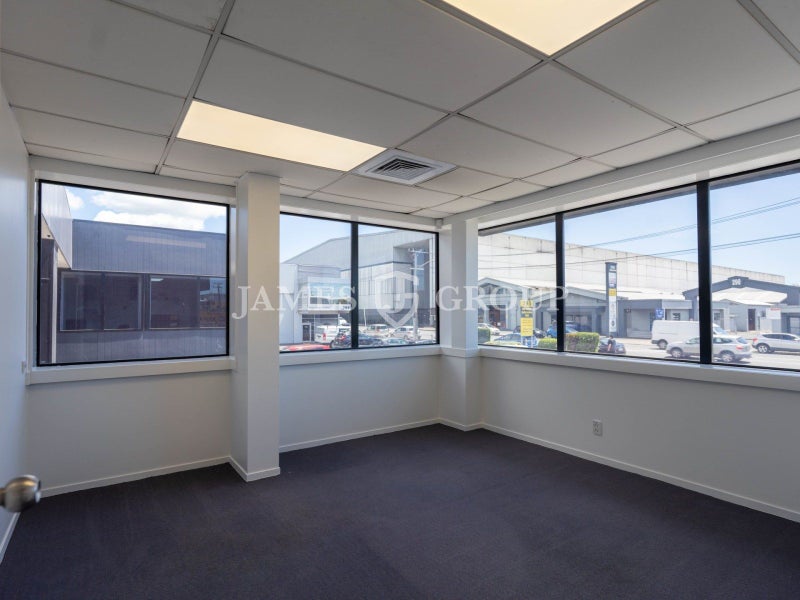


Listing Description
High Profile | 736m² Warehouse | 10 Car Parks
297 Neilson Street, Onehunga, Auckland City, Auckland
Price by negotiation
Details
| Attribute | Value |
|---|---|
| Property use | Industrial |
| Property ID# | JLL576 |
| Agency reference | JG12846 |
Description
This high profile and refurbished industrial property offers a functional mix of warehouse, office and showroom space, with excellent street profile along Neilson Street. The building comprises a 431m² high-stud warehouse, 276m² of office and showroom space, and a 29m² canopy, supported by 10 on-site car parks. The layout and presentation make it well-suited for trade retail or warehousing operations. Occupied in the trade sector for over a decade, this is a proven site with immediate availability.
Key Features:
- 431m² high-stud warehouse
- 276m² office and showroom space
- 10 on-site car parks
- High profile onto Neilson Street
- Available now
The Central Auckland suburbs of Onehunga, Penrose, and Mount Wellington are the most highly sought-after industrial locations in Auckland. The area is renowned for being within 14kms of both the CBD and Auckland International Airport, making it well-suited to both manufacturing and freight/distribution businesses. The central industrial belt is also in close proximity to a number of residential areas home to a large labour force as well as being in close proximity to Sylvia Park. Onehunga and Penrose in particular have brilliant access to both SH1 & SH20 via their main arterial routes of Neilson Street, Church Street & Great South Road, and have benefited from the recently completed Waterview connection, increasing their accessibility to key West Auckland suburbs.
For more information or to arrange a viewing, call or email our Industrial specialists:
Alex Kenel 022 369 0406 alexkenel@jamesgroup.co.nz
Josh Hansen 029 630 8504 joshhansen@jamesgroup.co.nz
For a full range of currently available properties, check out http://www.jamesgroup.co.nz NOTE: All prices are exclusive of outgoings and GST (unless otherwise stated). All floor areas are approximate and boundary lines (when drawn) are indicative. James Group Real Estate Ltd Licensed under the REAA 2008
Property Files

Discover more about this property.
Request the files from Alex.











