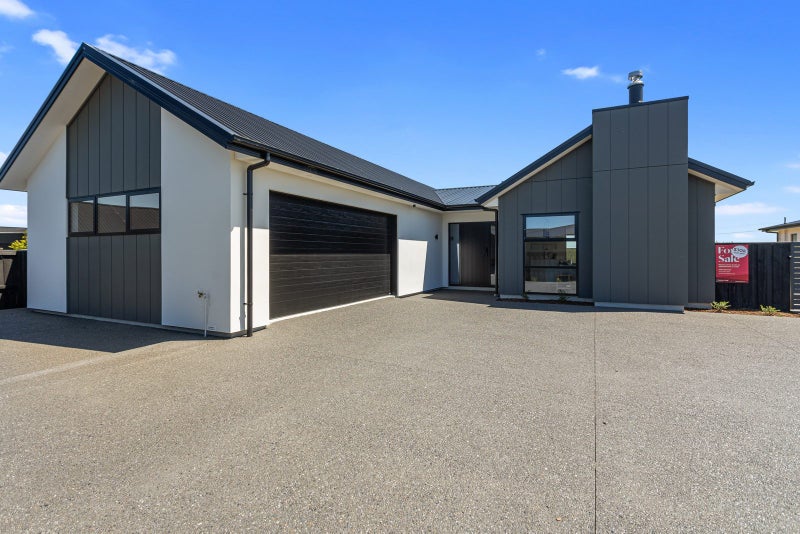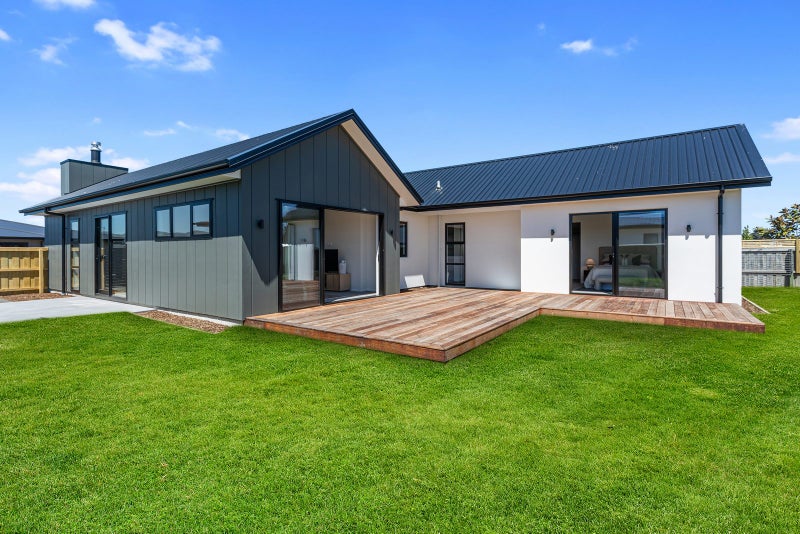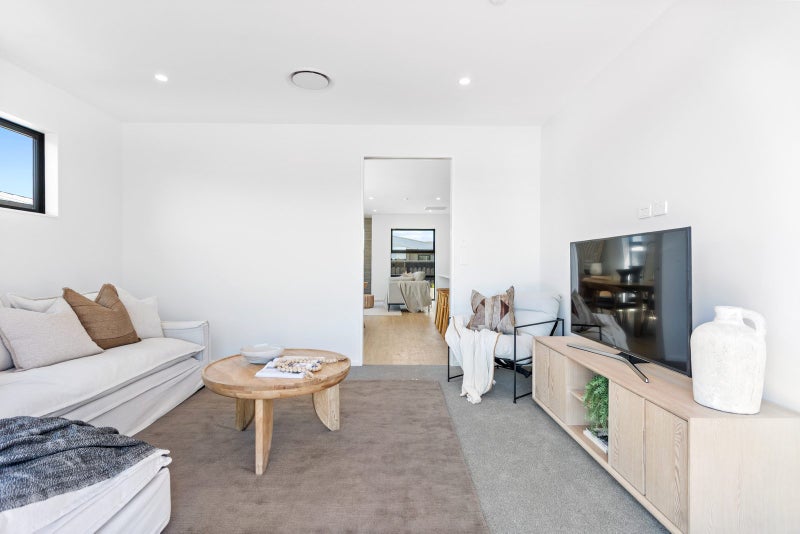


Listing Description
Spacious stylish design meets lifestyle
23 Longfields Road, Lincoln, Selwyn, Canterbury
Asking price $1,125,000
Details
| Attribute | Value |
|---|---|
| Property type | House |
| Parking | 2 garage spaces |
| Agency reference | GS - 154 |
Description
OPEN HOME THIS SUNDAY FROM 1:00PM - 1:45PM
This stunning brand-new home in a sought-after location is ready now. Equipped with quality features, specifications and the latest H1 building upgrades, this fabulous 5-bedroom or 4 bedrooms plus study, double living home with main bathroom, ensuite, separate toilet, spacious laundry & walk-in linen cupboard, offers all the qualities the discerning buyer would want. Situated up a private driveway on a north, north-west facing section, enjoy excellent indoor to outdoor flow via the sponge finish concrete patio off the living room and the oversized wrap around deck off the lounge and master bedroom. Year-round climate control is assured with a fully zoned Mitsubishi Electric ducted heating and cooling system and a free-standing low emission wood burner in the living area, as well as luxuriously warm tiled bathrooms with under-floor heating. The well-appointed kitchen has been thoughtfully designed to incorporate a walk-in pantry, double fridge space, induction cooktop, prime stone benchtops and hidden powerpack rangehood. Every detail has been considered, from open plan living with a second lounge, high stud ceiling height and over-height internal doors, as well as ceiling storage in the garage attic space, to create a home that is functionally and aesthetically superior.
Greenstead is located on the Christchurch city side of sought-after Lincoln, offering easy access to the city and motorway, while delivering a lifestyle surrounded by farmland, with a strong community vibe and Lincoln Village with all its amenities and top schools close by.
Get in touch today and become part of the thriving Greenstead community!
Home features:
- Well-designed family living with separate lounge: 5 bedrooms (or 4 bedrooms + study), open plan living with separate lounge, spacious laundry with great storage and a walk-in linen cupboard
- Fisher & Paykel appliances: Under-bench oven, 900 induction cooktop, dishwasher and discreetly hidden powerpack rangehood
- Stone benchtops in kitchen, walk-in pantry & laundry: a durable and elegant surface offering aesthetic appeal as well as practicality and functionality
- Ducted and zoned heating and standalone log burner: delivering year-round energy efficient climate control throughout alongside the unbeatable warmth & ambience of the traditional low emissions log burner
- Tiled bathrooms, toilet & laundry: Fully tiled flooring in all utility rooms with underfloor heating in both bathrooms and a freestanding bath in the main bathroom offer luxurious appeal
- Hardwood timber wrap around deck off the lounge & concrete sponge finish patio off the living area: enjoy seamless indoor and outdoor flow from both the lounge & living area, perfect for entertaining and relaxing
- High stud height and over height doors: 2.55m ceiling stud and 2.2m internal doors add spaciousness and natural light
- Large double garage with internal access, garage carpet, insulated garage door and attic storage space: Extra-large double garage with an attic ladder to access further storage, future proofed with EV charging wired for future installation.
- 10-year Master Build Guarantee: A comprehensive guarantee that provides peace of mind by covering structural integrity and workmanship for a decade
Don't miss out! Contact our New Home Consultants today or stop by our Show Home at 80 Benashet Drive, Greenstead, Lincoln. We are open from Wednesday to Sunday, 12pm - 4pm.
Open home times
Property Files

Discover more about this property.
Request the files from Nathan.































