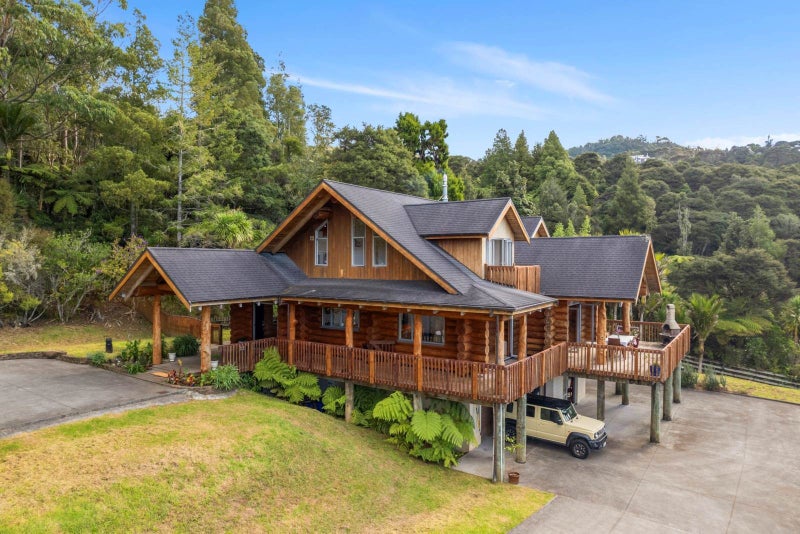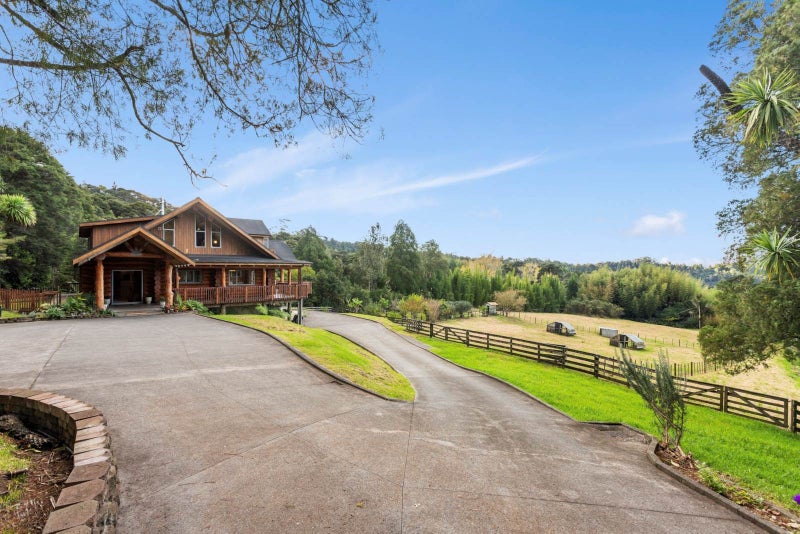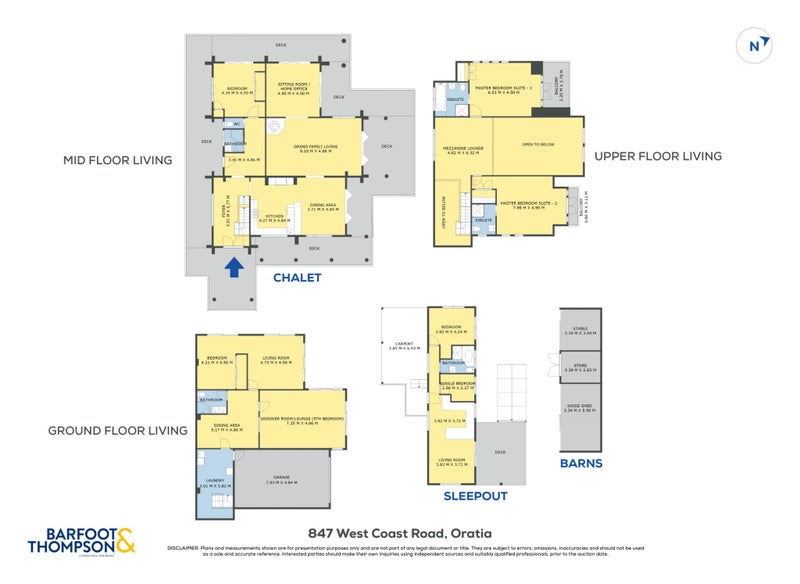


Listing Description
Grand Mountain Chalet Lifestyle
847 West Coast Road, Oratia, Waitakere City, Auckland
Price by negotiation
Details
| Attribute | Value |
|---|---|
| Property type | Dwelling |
| Agency reference | 911095 |
Description
Everyday resort style living! Hand built by Master Craftsmen, this supremely appointed Grand Mountain Chalet residence exudes charm, delighting all with its luxurious comfort, undeniable warmth, stately presence & timeless iconic character. Serenely located in Oratia’s foothills on 11 acres of forest & pasture, exquisite privacy complimented by blissfully peaceful birdsong is a daily pleasure.
Massive in scale, this home suits extended/multi-generational family living. Stylish entertaining is on a lavish scale. A masterclass of artisanal crafted log home architecture, the Chalet showcases the finest quality NZ grown Douglas Fir log timber & construction methods, inspired by the luxury alpine lodges of Europe’s famous ski resorts. Facing true north, the Chalet’s aspect captures spectacular rural views & enjoys all day sunshine.
The Land: 11 acres includes 4 x fully fenced Grazing Paddocks, large Fruit Tree Orchard, Native Forest & Outbuildings including Hen Houses, Stable & Wood Shed.
The Chalet: Nearly 500 sqm2 of living space over 3 x levels, plus 100+ sqm2 of outdoor decking. Included is a 60 sqm2 two Bedroom Sleepout, for accommodating family/friends (requires Council CCC consent & some TLC).
Ground Floor: Apartment living suitable for Air B&B income or teenagers/parents. Includes 1 x Double Bedroom/Living with underfloor heating, Bathroom with UFH, Toilet & (potential) Kitchenette/Dining room option, separate Laundry/Storage, large Games/Living room/5th Bedroom & internal access single car Garage.
Mid Floor: Open plan Kitchen/Dining accessing outdoors, solid timber flooring, Family Living showcasing Architectural 6m+ high Cathedral Ceiling, exposed Log Truss & triple Skylight Windows, work from home Office, 1 x Double Bedroom, Bathroom with UFH & Toilet.
Upper Floor: Newly carpeted Mezzanine Lounge, 2 x Master Bedroom Suites with Decks & 2 x En-suite Bathrooms with UFH, including Luxury Spa Bath & 1 x Walk in Robe.
Location is minutes away from local trains/public transport, nearby Glen Eden retail shopping & Piha surf beach. Sold by Auction if not sold prior!
See interactive features for this property on barfoot.co.nz. Click the "View their website" link at the bottom of this page.
Open home times
Property Files

Discover more about this property.
Request the files from Phil.


















































