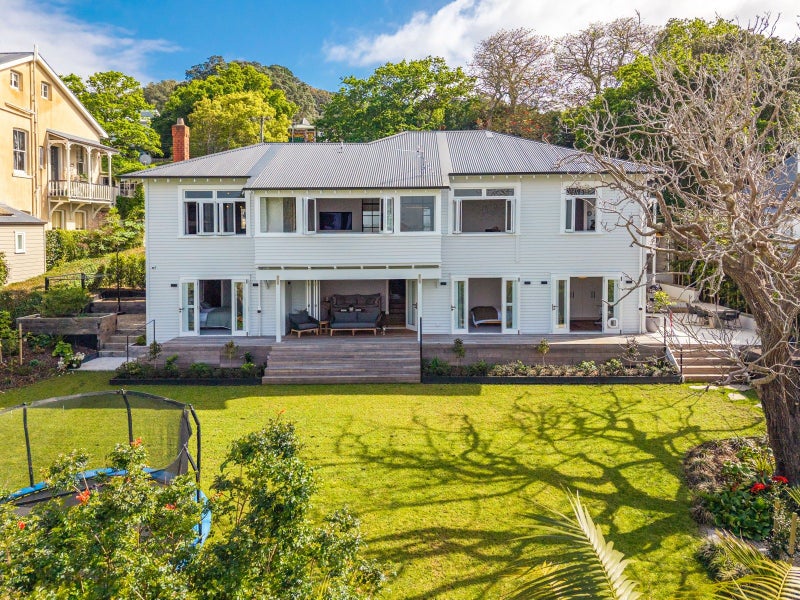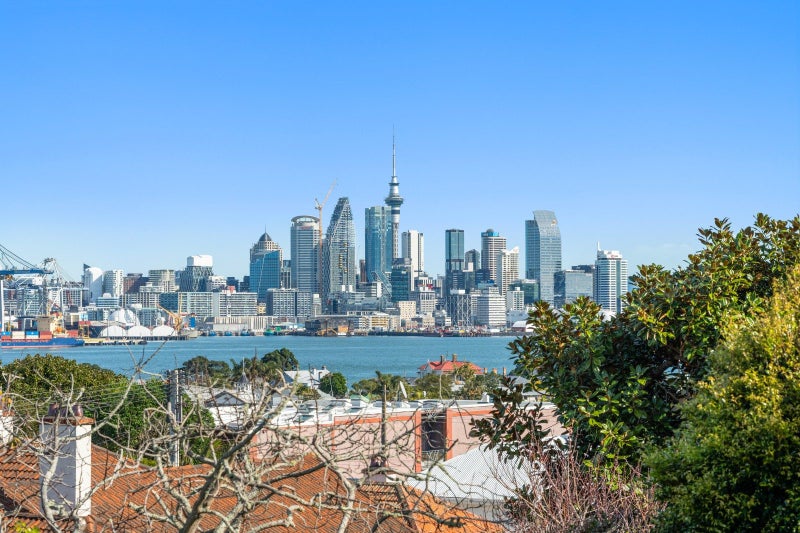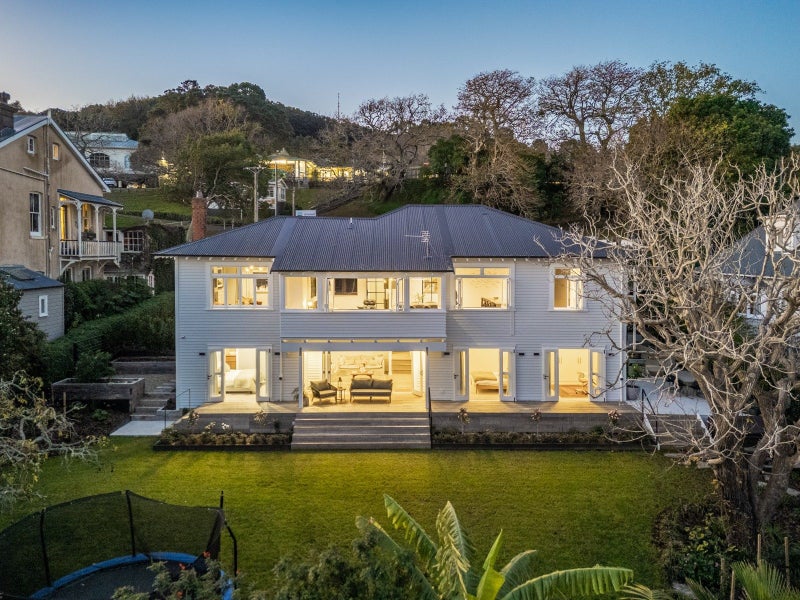


Listing Description
Stunning family home in village with views
19 Kerr Street, Devonport, North Shore City, Auckland
Price by negotiation
Details
| Attribute | Value |
|---|---|
| Property type | House |
| Parking | 2 carports, 1 off street carpark |
| Smoke alarm | Yes |
| Agency reference | 1470766 |
| Broadband in the area |
Description
Located in the heart of Devonport village, this stunningly renovated character home is set on a quarter acre site (1019sqm) with captivating harbour views. It is incredibly rare for such a significant landholding to be so close to this historical seaside village on Auckland’s North Shore.
Devonport offers a dream-come-true lifestyle with white sandy beaches all around the peninsula, an array of boutique shops and eateries, great schools and an incredibly warm and welcoming community that is truly treasured by those lucky enough to live here. It’s hard to believe that all of this is on offer just 12 minutes from the heart of Auckland City by ferry.
Watch the VIDEO now to hear this home’s story
The current owners of this stunning home have reimagined the original bungalow to create a truly luxurious and expansive family sanctuary. They enlisted renowned architect Paul Spooner and award-winning Broswick Builders to bring their very clear vision to life. Equal parts elegant and earthy, interiors are a work of art and pay homage to the bungalow’s heritage, complemented with a myriad of bespoke features and an inspired colour palette rich with texture and tone.
Classic elements – wall panelling, coffered ceilings and leadlights - have been masterfully retained and enhanced with oak flooring, custom pendant lighting and internal steel and glass doors. The residence showcases cinematic and ever-changing city and harbour views from the top floor’s formal lounge and voluminous dining, living and chef’s kitchen space. The large Blue Tempest granite island is the kitchen’s centrepiece and inspiration for colours used throughout the home. Behind the kitchen a large scullery offers an abundance of food prep space and extra fridge, dishwasher and storage.
Two of the five bedrooms and a bathroom are on this level, whilst downstairs is another whole world with two more living areas, one which is a media room come gym, plus two more bathrooms and three more bedrooms including the master suite, all opening out to the deck that runs the length of the home and steps into the garden.
The landscaping has been designed to reflect the grandeur of the residence and offer an estate-like sense of space, with plans for a swimming pool consented. There is an outdoor kitchen patio with al fresco dining and private ‘oasis’ seating area with firepit under the giant walnut tree which provides much needed shade in the summer months.
Features like ducted heating A/C, double glazing and abundant storage throughout the home add to the living experience.
Viewing times as advertised or by private appointment - Call today to view, Linda 027 459 0957.
Open home times
Property Files

Discover more about this property.
Request the files from Linda.
Local Schools
While we've done our best to correctly list schools in this location, school zone information may not be exact, so please double check with the school.
Agent's details































