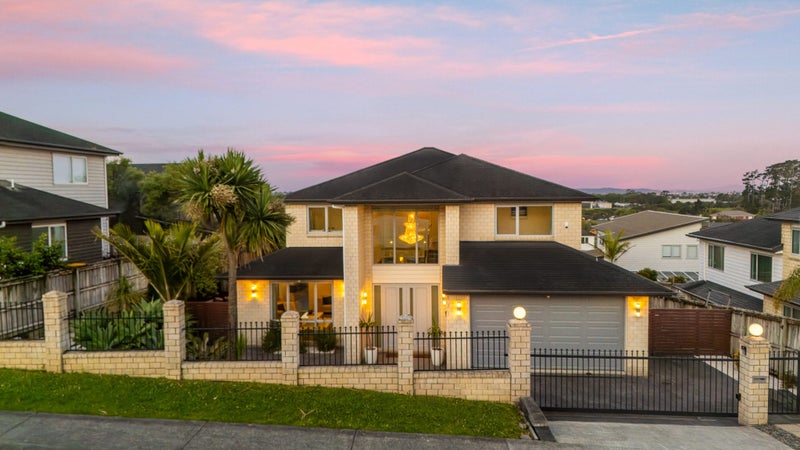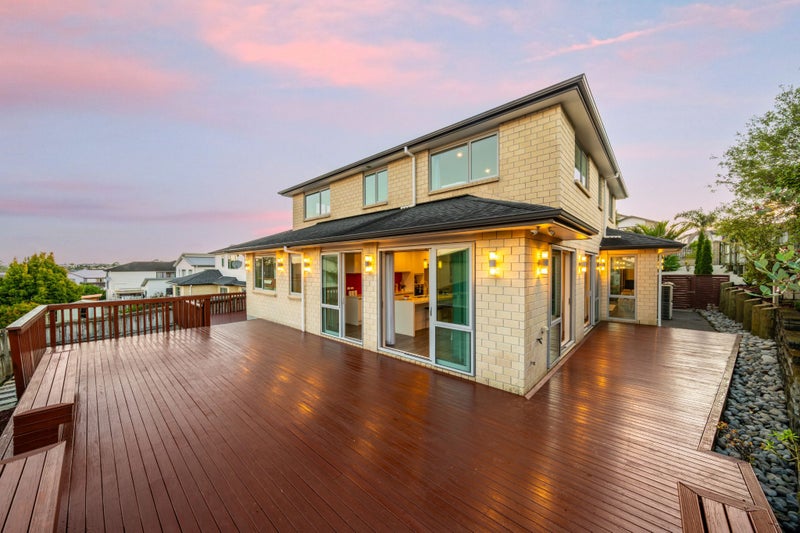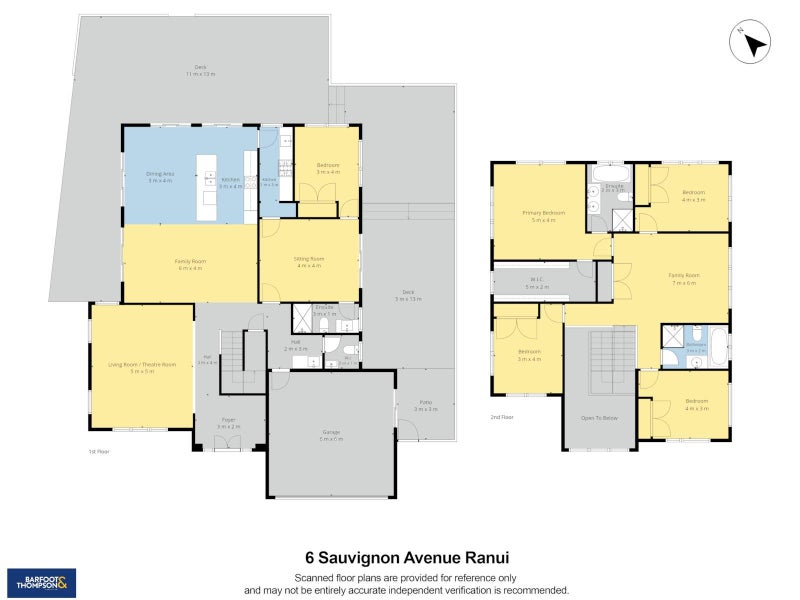


Listing Description
Big, Bright & Beautiful- The Ultimate Family Haven
6 Sauvignon Avenue, Ranui, Waitakere City, Auckland
Asking price $1,499,000
Details
| Attribute | Value |
|---|---|
| Property type | House |
| Parking | 2 Car Garage, 3 Car Off Street Parking |
| Agency reference | 918477 |
| Broadband in the area |
Description
Experience the perfect balance of luxury, functionality, and space at 6 Sauvignon Avenue, Ranui. Designed for large and extended families, this impressive double-storey home offers multiple living zones, a smart layout, and contemporary finishes throughout - a home that truly caters to every generation and lifestyle.
Step inside through the grand double-door entry into a spacious foyer leading to a thoughtfully designed floor plan. Upstairs, you’ll find four generous bedrooms, including a master suite with ensuite and private lounge - the ideal retreat for quiet relaxation.
Downstairs offers a self-contained one-bedroom setup with full bathroom and living area , perfect for guests, extended family, or potential extra income.
At the heart of the home is a modern designer kitchen with a sleek butler’s kitchen, open-plan dining and family living spaces, plus a formal lounge or can be a theatre room for entertaining. This property is brimming with premium features and contemporary comforts - everything you need for effortless family living.
Key Features:
- 5 bedrooms, 3.5 bathrooms, and 4 spacious living areas
- Upstairs: 4 bedrooms including master with ensuite and lounge
- Downstairs: 1-bedroom, full bathroom, and living area (ideal for guests or extra income, with electricity sub-meter)
- Modern kitchen + butler’s kitchen for practical and elegant entertaining
- Grand double-door entry and spacious foyer
- Double glazed windows, central air-conditioning, and burglar alarm
- Wrap-around deck perfect for BBQs, entertaining, and kids’ play area
- Fully fenced section with electric steel gate for security and privacy
- Brick and shingle construction for low-maintenance durability
- Double internal-access garage + plenty off-street parking
This home is perfectly positioned close to local amenities, public transport (easy walk to train station or bus stop), hospital, shops, cafés, restaurants, and schools including Summerland Primary. Enjoy a short drive to Lincoln Road and motorway access, making daily commuting a breeze.
An exceptional opportunity not to be missed! Conjunctionals are welcome.
Homes of this size and calibre are rare. Get in touch with me today for private viewings or see you at my open homes.
Open home times
Property Files

Discover more about this property.
Request the files from Hanish.
Local Schools
While we've done our best to correctly list schools in this location, school zone information may not be exact, so please double check with the school.
Agent's details

























