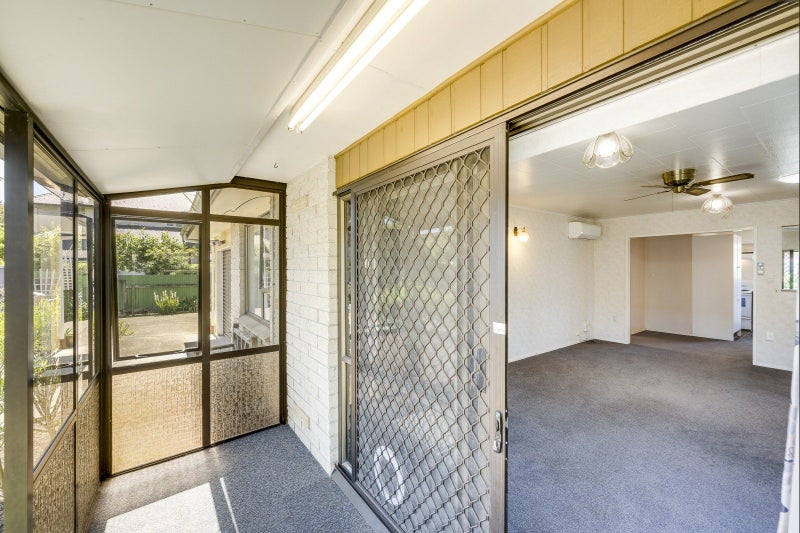


Listing Description
Easy Living in the Heart of Hastings
3/403 Avenue Road West, Hastings Central, Hastings, Hawke's Bay
To be sold by deadline sale (by 27 Nov)
Details
| Attribute | Value |
|---|---|
| Property type | Unit |
| Capital value (CV) | $570,000 |
| Parking | 1 car garaging, 1 carport |
| Agency reference | 2854270 |
Description
Positioned in a prime central location, just a short stroll to shops, cafes, and everyday amenities, everything you need is at your doorstep. This spacious rear unit offers security, privacy, comfort, and convenience. With new carpet, guttering, spouting, and a freshly re-coated roof, it’s ready to move in and enjoy, with the option to add further value.
The open-plan kitchen and dining area offer excellent storage and flow seamlessly into the living space, complete with a heat pump, ceiling fan, and wood burner, creating a welcoming hub for daily life throughout the seasons. The adjoining conservatory provides a tranquil spot to enjoy your morning cuppa or afternoons relaxing in the last of the day’s sun.
Two generously sized bedrooms, with built-in wardrobes, ceiling fans, and wall heaters, are complemented by a modern bathroom with shower, bath, vanity, and a separate toilet for added convenience.
An internal laundry, abundant storage, and an internal-access single garage add to the home’s functionality. There’s also a carport and off-street parking, so guests and family are always catered for.
The fully fenced grounds provide a private space to relax, potter in the garden, or simply enjoy the sunshine. Three garden sheds ensure all storage needs are easily met.
Whether seeking an easy-care home close to town, a comfortable downsizing option, or a smart first step on the property ladder, this property combines space, convenience, and enduring appeal. Move in as is, or add your own touch and further enhance its value. To be sold with vacant possession, ready to welcome its new owners.
Open home times
Property Files

Discover more about this property.
Request the files from Diana.
Agent's details













