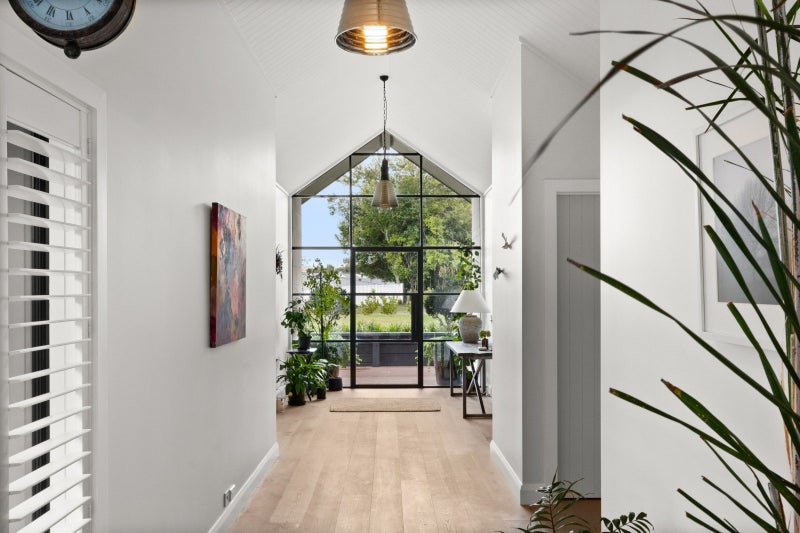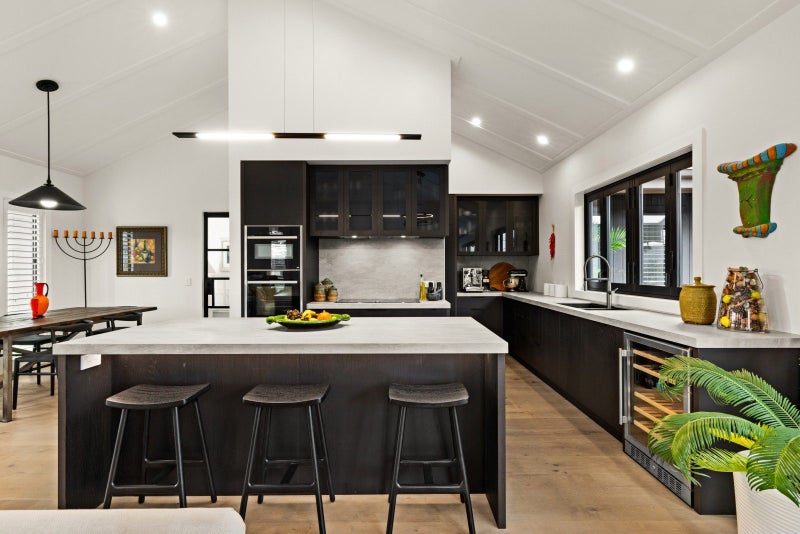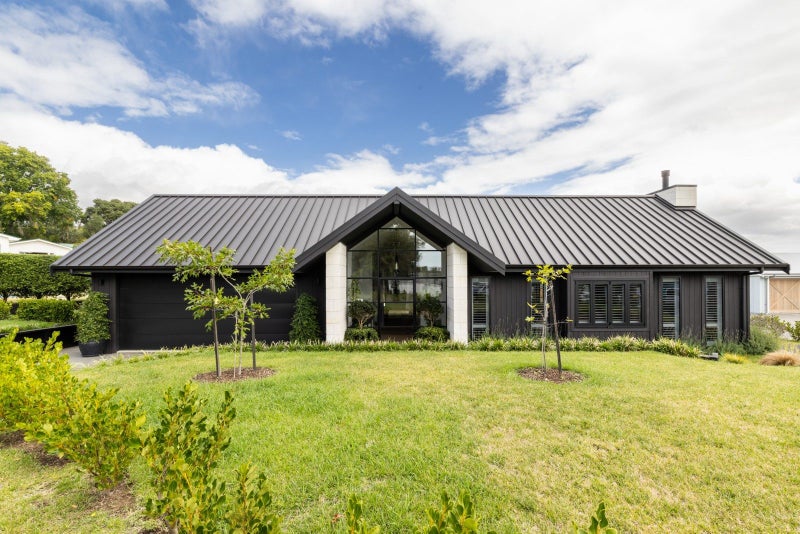


Listing Description
Bespoke brilliance in the heart of Havelock North
58 Breadalbane Avenue, Havelock North, Hastings, Hawke's Bay
Price by negotiation
Details
| Attribute | Value |
|---|---|
| Property type | House |
| Capital value (CV) | $1,940,000 |
| Parking | 2 car garaging |
| Agency reference | 2854046 |
| Broadband in the area |
Description
From the moment you arrive, it’s clear this home is something special. Completed in 2023, its bespoke design and enduring aesthetic ensure it feels both current and timeless. The striking gabled entrance, framed by Oamaru stone pillars and Crittall-style steel-framed glazing, creates a sense of drama and light that carries through the entire home. Step inside and you're welcomed into a stunning central hallway that resembles a laneway in Europe, where oak flooring, vaulted V-groove ceilings, and full-height glazing at either end create a beautiful sense of scale, warmth, and connection. Every element speaks to quality and care, setting the tone for the thoughtfully designed spaces beyond.
At the heart of the home is a kitchen that blends sophistication with everyday functionality. Finished with sleek porcelain benchtops, French Oak veneer cabinetry, and premium Neff appliances, it’s designed for both entertaining and ease. The generous butler’s pantry offers further storage and preparation space, while bifold windows open directly to the outdoor living area for seamless flow.
The main living and dining area is centred around a large gas fireplace and opens wide to a covered outdoor space, complete with built-in heating, an outdoor fire, and a built-in BBQ - perfect for year-round entertaining. A second, sheltered patio with a spa pool offers a quiet escape, while a separate media lounge provides added flexibility for family living or private relaxation.
Accommodation includes three spacious bedrooms, with the master suite thoughtfully positioned for privacy. It features a walk-in wardrobe and a luxurious ensuite complete with striking steel-framed shower glazing, a rain head shower, and quality finishes throughout. Large sliders open directly from the master to the main deck, offering a peaceful connection to the outdoors. Two additional double bedrooms are served by a beautifully appointed family bathroom, and there’s also a separate powder room for guests.
Practical features have been seamlessly integrated, including ducted heating and cooling, built-in speakers and sound-system, security cameras, a glasshouse for the keen gardener, and a double internal-access garage with attic storage. Positioned in a quiet, sought-after neighbourhood close to the Village and zoned for excellent schools, this is a home of rare quality - ideally suited to retirees, downsizers, or small families seeking comfort, style, and an easy lifestyle in a premier Havelock North location.
Offering far more than a typical new build, this is a home of exceptional design and craftsmanship - set in one of Havelock North’s most desirable locations.
Open home times
Property Files

Discover more about this property.
Request the files from Andrew.
Agent's details























