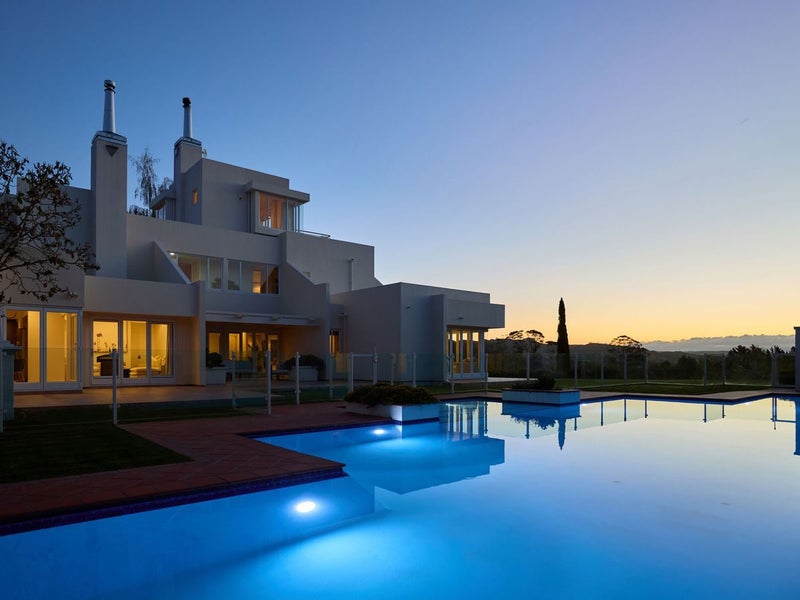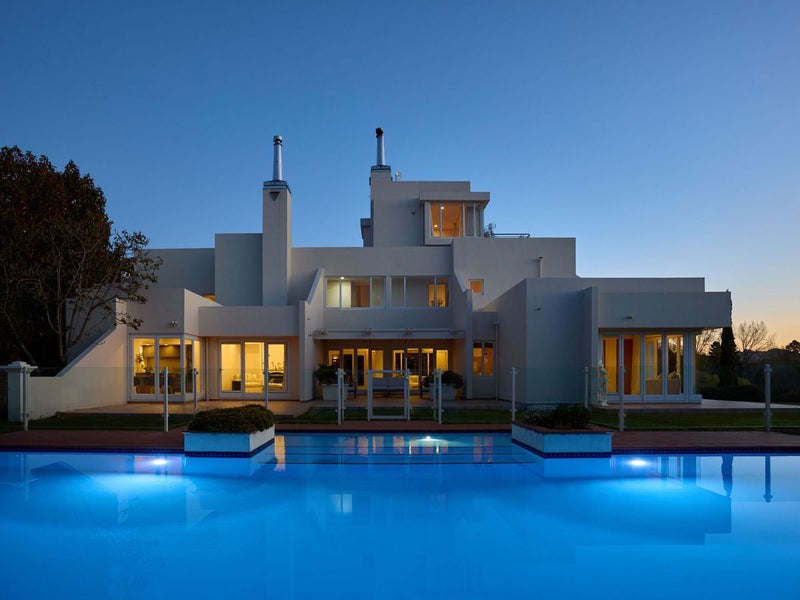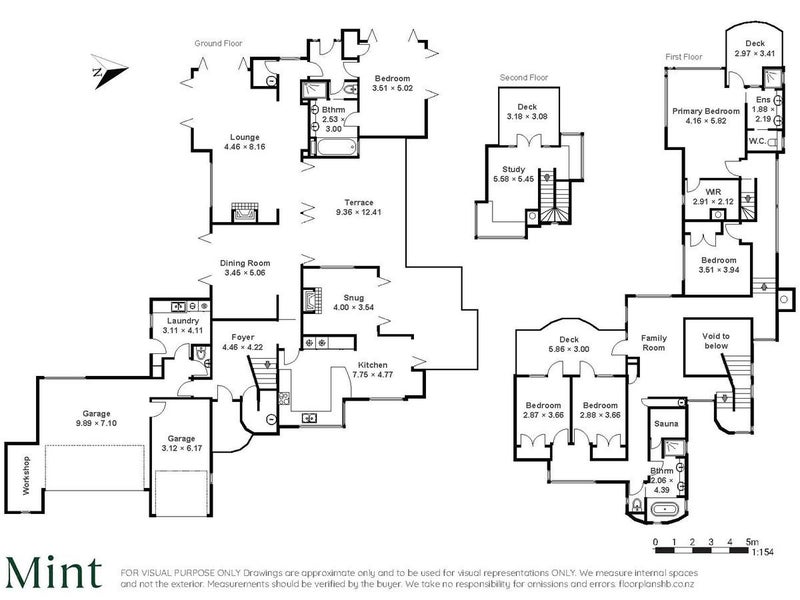


Listing Description
The Canvas
168 Te Mata Peak Road, Havelock North, Hastings, Hawke's Bay
To be sold by deadline sale (by 4 Nov)
Details
| Attribute | Value |
|---|---|
| Property type | House |
| Parking | 3 garage spaces |
| Agency reference | 1649766 |
| Broadband in the area |
Description
A rare proposition in an exceptional position.
Designed by renowned Hawke’s Bay architect Paris Magdalinos and completed in 1998, this approximately 450m² residence unfolds over three levels, set privately within mature grounds featuring specimen trees, terraced gardens, an expansive lawn, and a large in-ground pool. Oriented to the west, the home enjoys all-day sun and sweeping views across the valley to the ranges, with broad decks and terraces to follow the light.
Inside, generous proportions and multiple living zones offer flexibility for families and those who love to entertain: three ground-level living areas for easy everyday connection, an open-plan family room on the first floor, and a quiet study retreat on the second. Accommodation comprises five well-scaled bedrooms (two with en-suites) plus a family bathroom, complemented by a sauna for post-swim unwinding. Triple garaging with workshop space adds excellent practicality.
While the architectural pedigree and setting are compelling, purchasers should note the property presents with known weather-tightness issues and no Code Compliance Certificate was issued on the dwelling. Our clients will not be undertaking remediation, and the sale is strictly on an “as is, where is” basis. For imaginative buyers - whether you’re considering a thorough renovation with expert guidance or a complete re-design and new build (subject to consents) - this is a blue-chip Havelock North address where investment in quality will be rewarded by position, privacy and outlook.
At a glance I
- Approx. 450m² (1998), three levels, Paris Magdalinos design
- Elevated, private site with mature landscaping and a large in-ground pool
- Five bedrooms (2 ensuites) + family bathroom; sauna
- Three ground-level living areas; first-floor open-plan family room; second-floor study
- Expansive decks and terraces capturing the sun and views
- Triple garaging + workshop; ample off-street parking
- Prestigious Te Mata Peak Road location close to village amenities, walks and wineries
- Full information pack including the property brochure, LIM, title, and weather-tightness risk assessment report, is available by downloading from https://bit.ly/168TeMataPeakRoadPIP
Important information I
- Known weather-tightness issues and water ingress
- No Code Compliance Certificate issued on the house
- To be sold “as is, where is” - comprehensive buyer due diligence is essential
For sale by Deadline (unless sold prior) 12 pm, Tuesday 4th November.
Contact Nic for viewing options outside of open homes.
Open home times
Property Files

Discover more about this property.
Request the files from Nic.
Agent's details
































