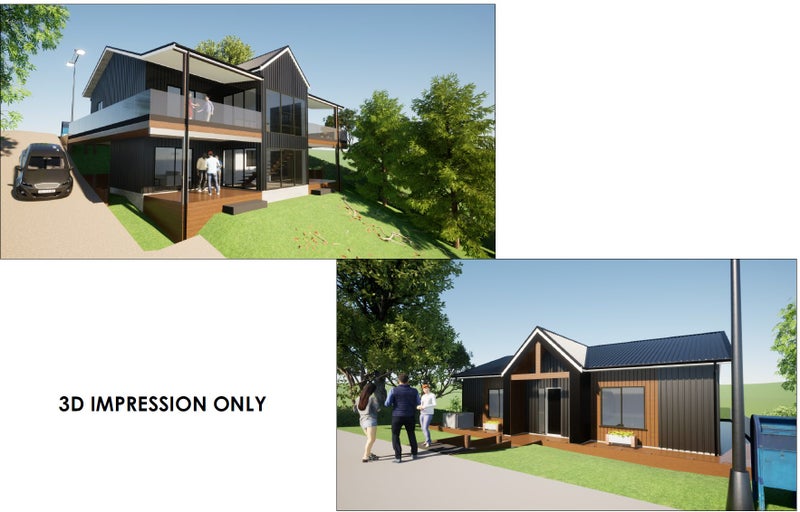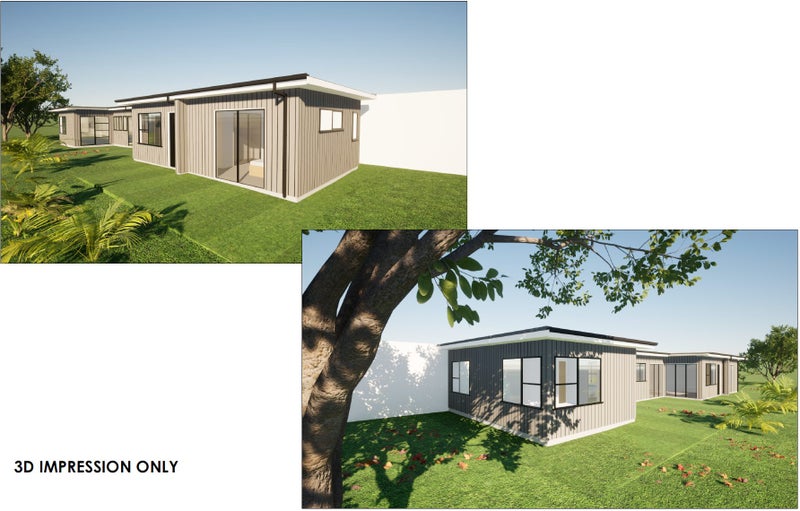


Fair Pricing:
House concept plans (Floor plan & 4 Elevations as shown in model 1 and a video clip of virtual tour of the model) $ 800.00 + GST
Council submission Plans (full set as shown in model 2) for minimum development area of 150 sq.m, at the rate of $ 30.00/sq. m + GST or $ 40.00 + GST per hour of design work.
R Creative Designs Ltd is a Auckland based Architectural drafting firm, engaged in helping our clients experience their dream homes in virtual time with a fly through presentation developed in Archicad 26 with 3D house model animation done in Twinmotion. Such life like experience helps them to fine tune their requirement to the last bit.
Once, the floor layout and house model is frozen. Precise work plans are prepared in accordance to every NZ building codes and standards. Plans that will sail through the Council Consent scrutiny smoothly. Our plans shall be great asset for the execution team right from the Quantity surveyor, material suppliers, contractors and every agency involved in the process for their precise instructions and detailing.
R forte lies in our R better understanding of R client’s needs and in R ability to help bring their dreams in to reality with precise designs within given budget having the best specifications on time every time.
Contact: +64 22 088 5709 Email address: rcreativedesigns2020@gmail.com
Contact Email Address : Email address : kapadiareyhan@gmail.com
| Attribute | Value |
|---|---|
| Business name | R Creative Designs Ltd |
| Location | Papakura, Papakura, Auckland |
| About | Great creative designs for best price in the market. |
| Services offered | Architectural drafting services from Concept Plans to Set of plans for council submission for new house or alterations to existing ones. |
| Areas serviced | Auckland based North/South Island wide service for preparation of plans and site supervision service available for Auckland, Hamilton. |
| Availability | 9.00 am to 4.30 pm Monday to Friday |
Reviews
anishchristian (25 Thursday, 11 September 2025Reyhan is highly skilled in Building Consent drafting and went above and beyond to support my BC process. He has not only prepared the required documents but also liaised directly with the Auckland Council to resolve their RFIs quickly and effectively. His professionalism, attention to detail, and clear communication made the entire process smooth and stress-free. I am very satisfied with his service and would not hesitate to recommend him for drafting or Council-related projects.
versatiledesign (8 Monday, 7 July 2025Reyhan is a very competent designer who I have worked with many times. I totally recommend his architectural company
betania1976 (20 Wednesday, 18 June 2025I recommend Reyhan for architectural services. He has delivered a complex design for us. I am personally a big fan of his 3d renditions which really help in visualising the project!

















