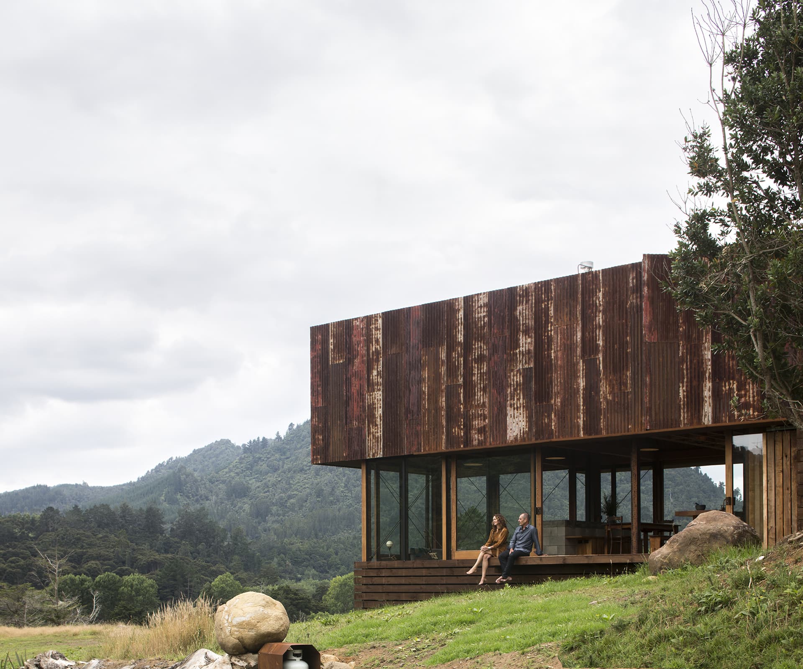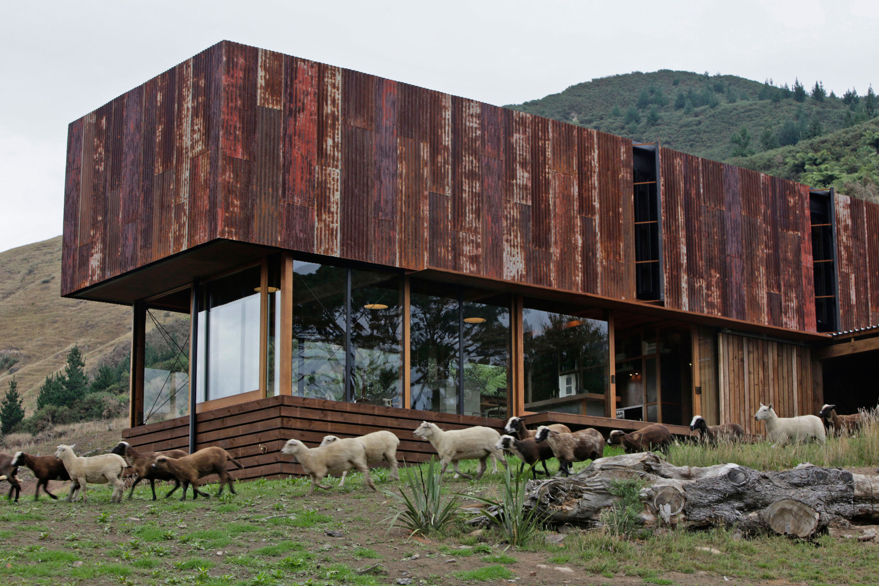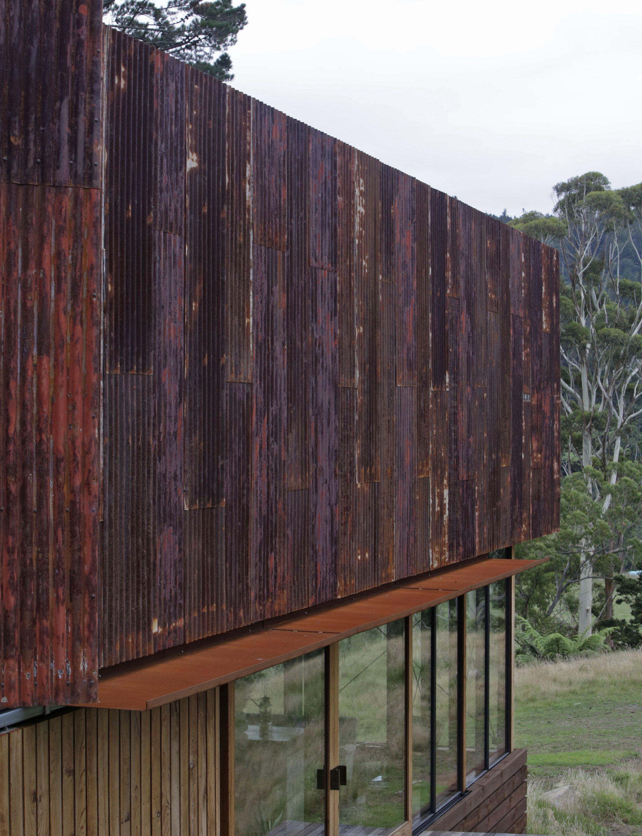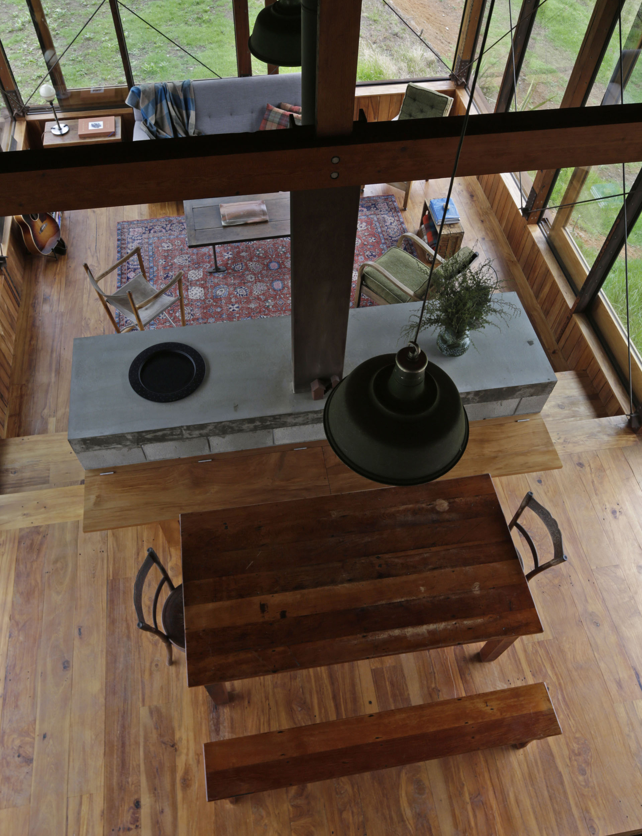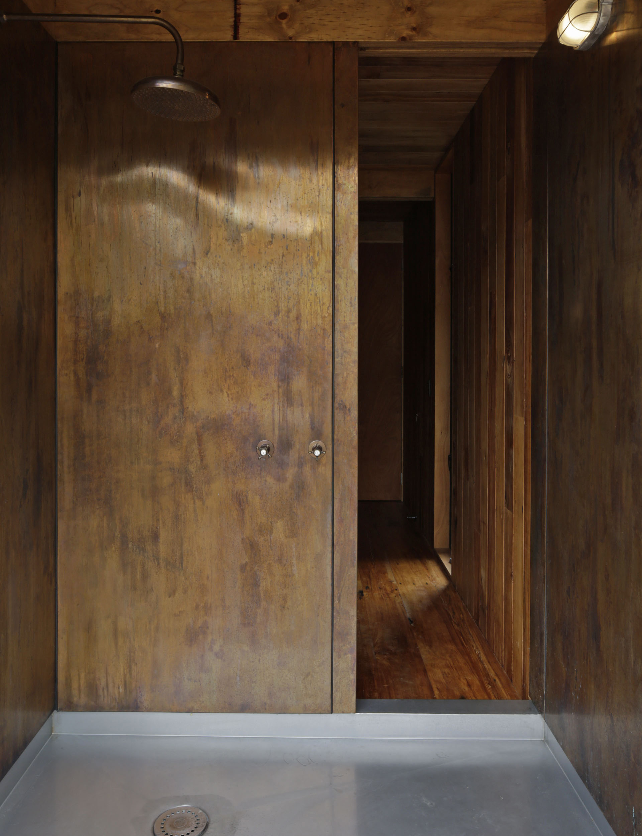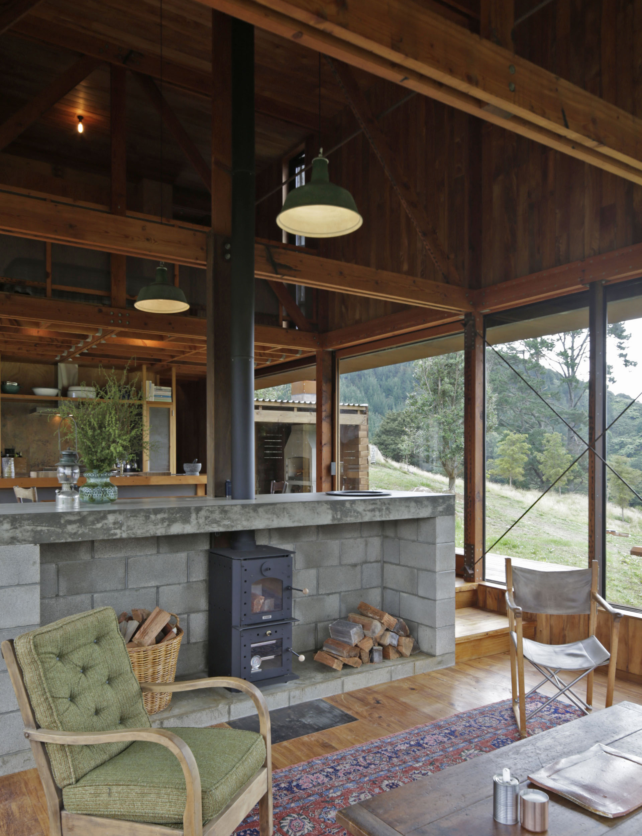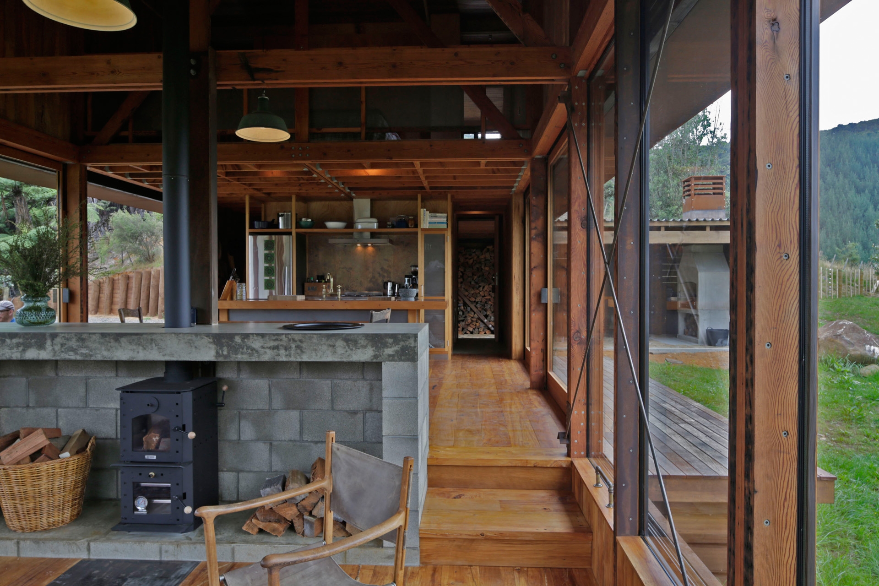Feature article
Coromandel corrugated iron home breaks with convention
This home by Herbst Architects combines rusty allusions to local farm buildings with a proudly contemporary form.

Author
Discover More
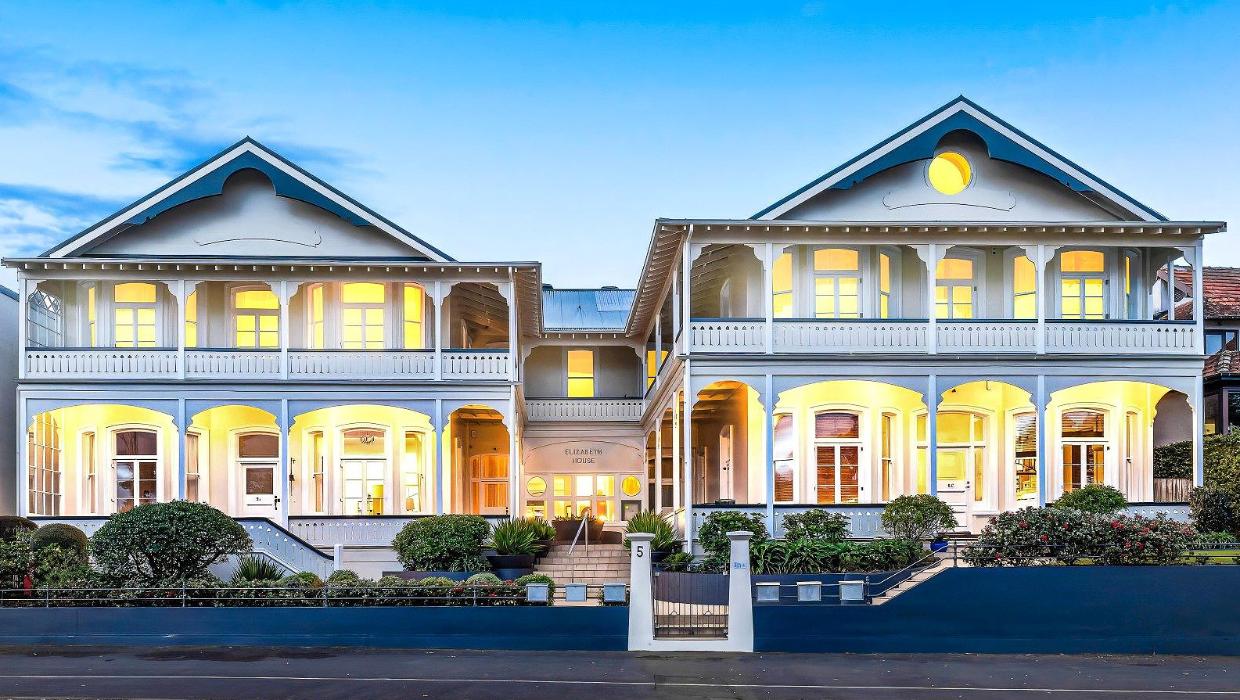
‘No ship comes in without my permission’: Devonport heritage apartment listed
Anyone who has been to Devonport will surely recognise Elizabeth House the magnificent property on King Edward Parade.
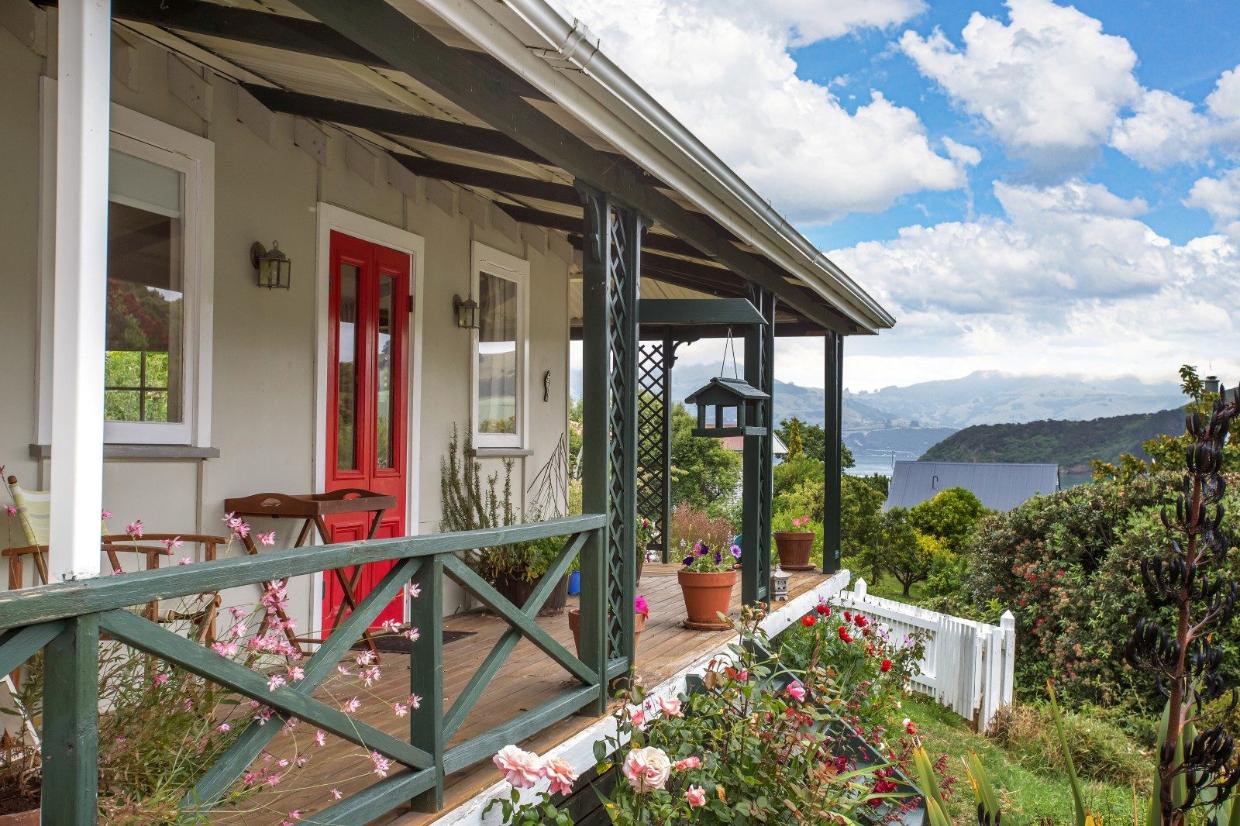
The good life calling: Old telephone exchange cottage is small-town charmer
The old telephone exchange has sweeping views across the harbour.
Search
Other articles you might like
