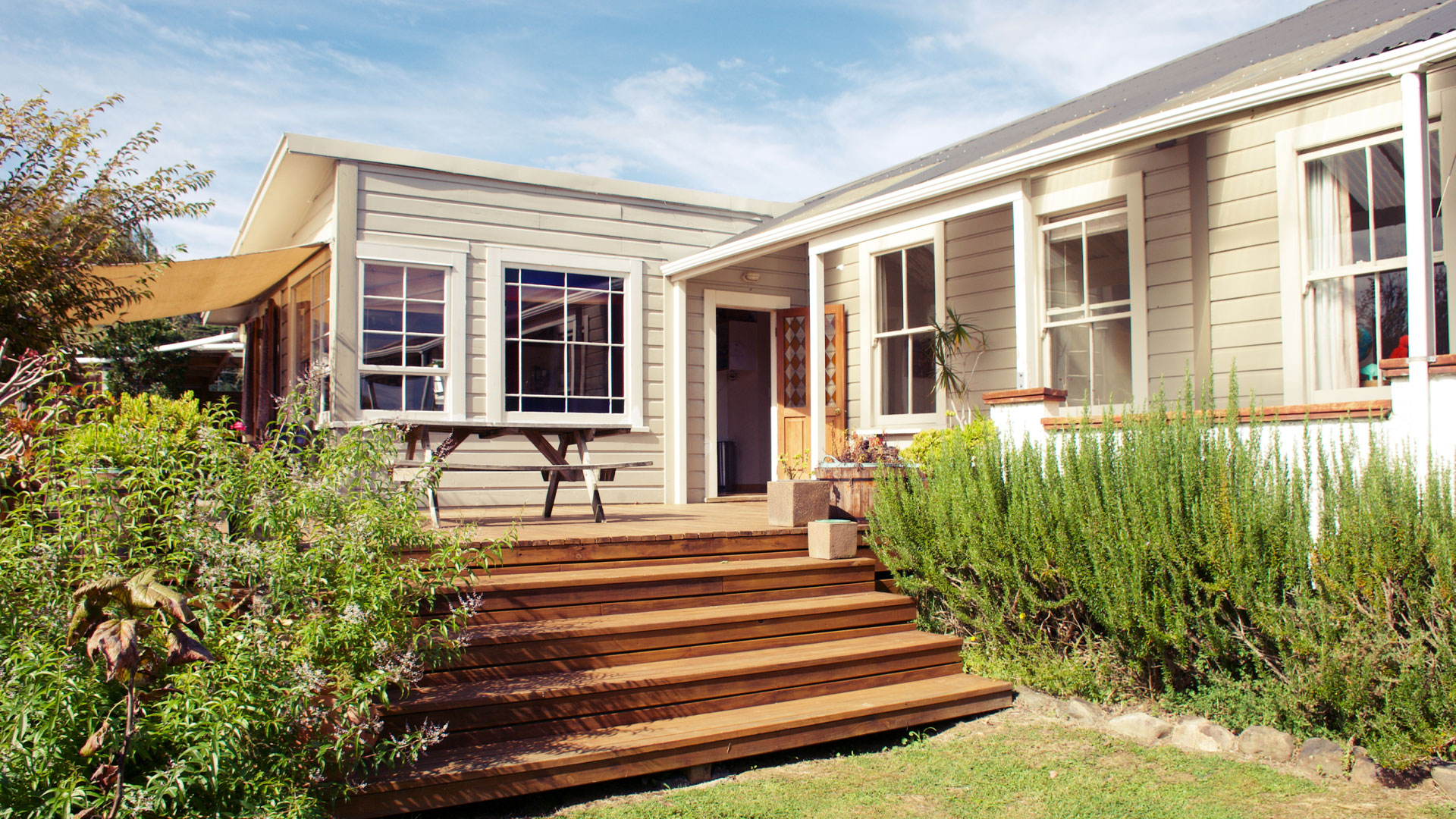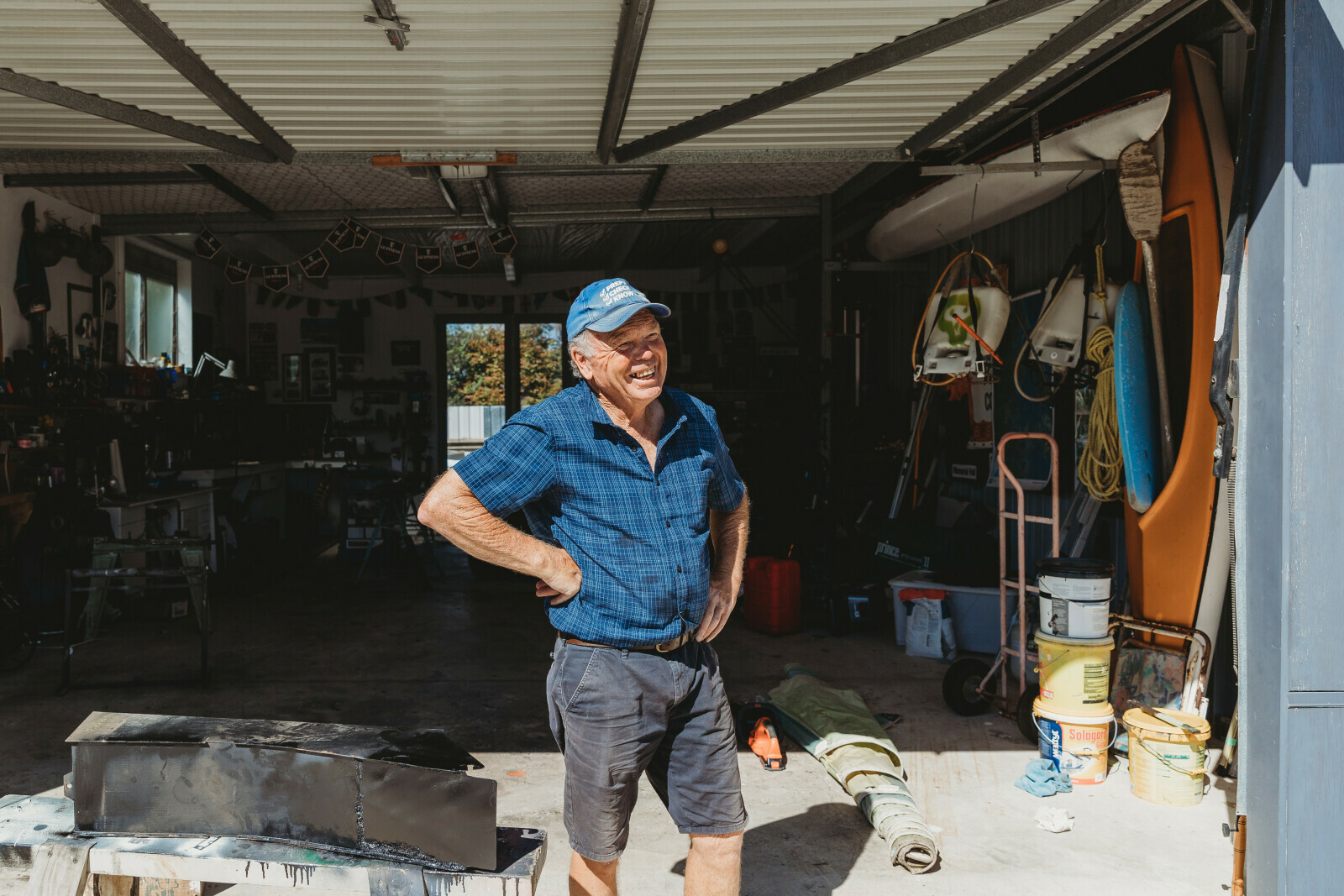Feature article
What looks like a simple kitchen design is anything but
A finalist in the Home of the Year 2016, this Auckland home makes kitchen design look simple.

Architect Anthony Hoete explains the project.
Q&A with architect Anthony Hoete
A finalist in the Home of the Year 2016, this home has a carefully calculated asymmetry. How does the kitchen fit in with that?
It’s complicated to make simplicity look this good. Was part of the success the fact your clients are engineers and you all have an appreciation for fine details?
Any tips for choosing timber veneer for kitchen cabinets?
The consent process for the house took 10 years. What changes in kitchen design have you seen in that time?
Design details
Author
Search
Other articles you might like
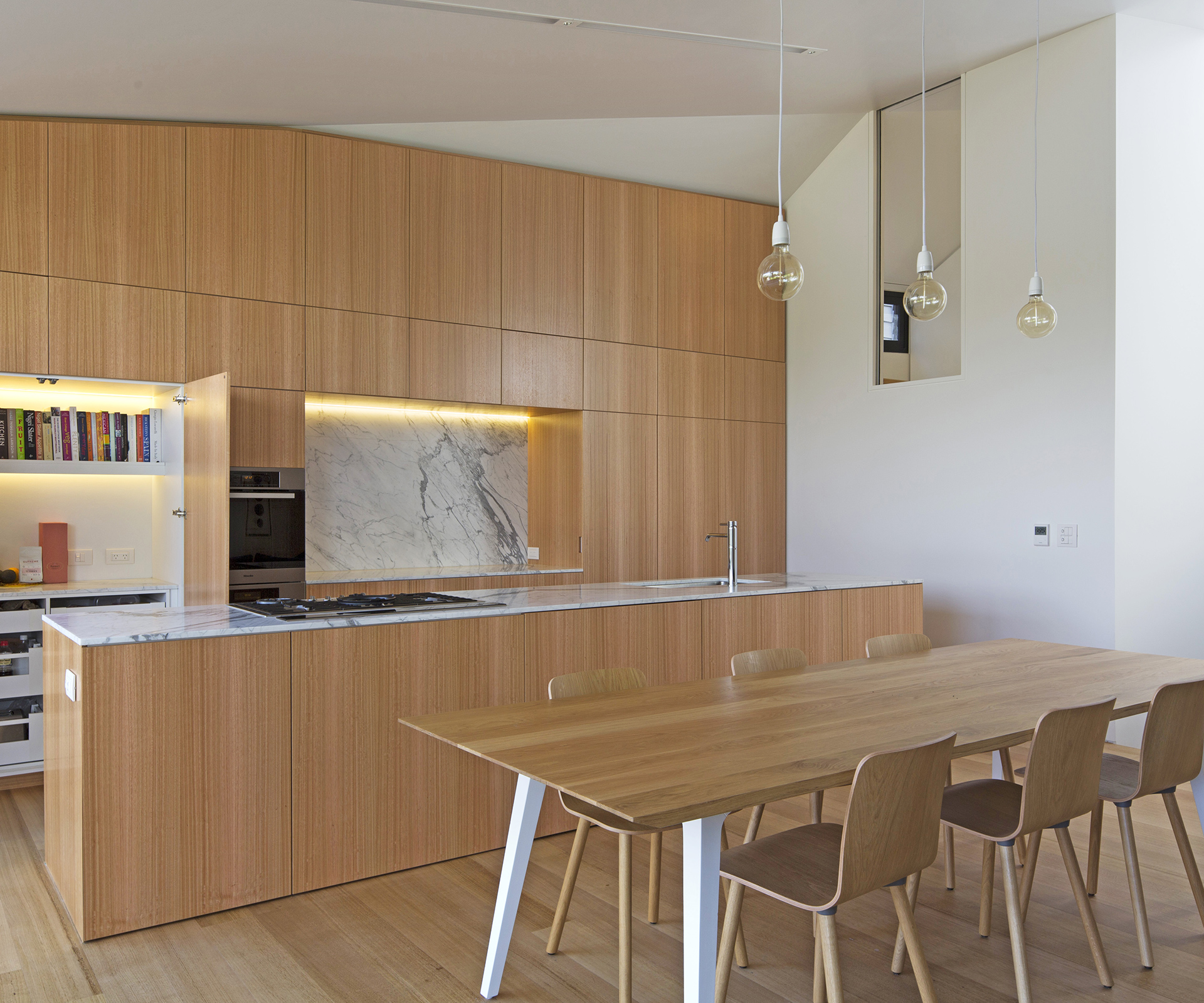
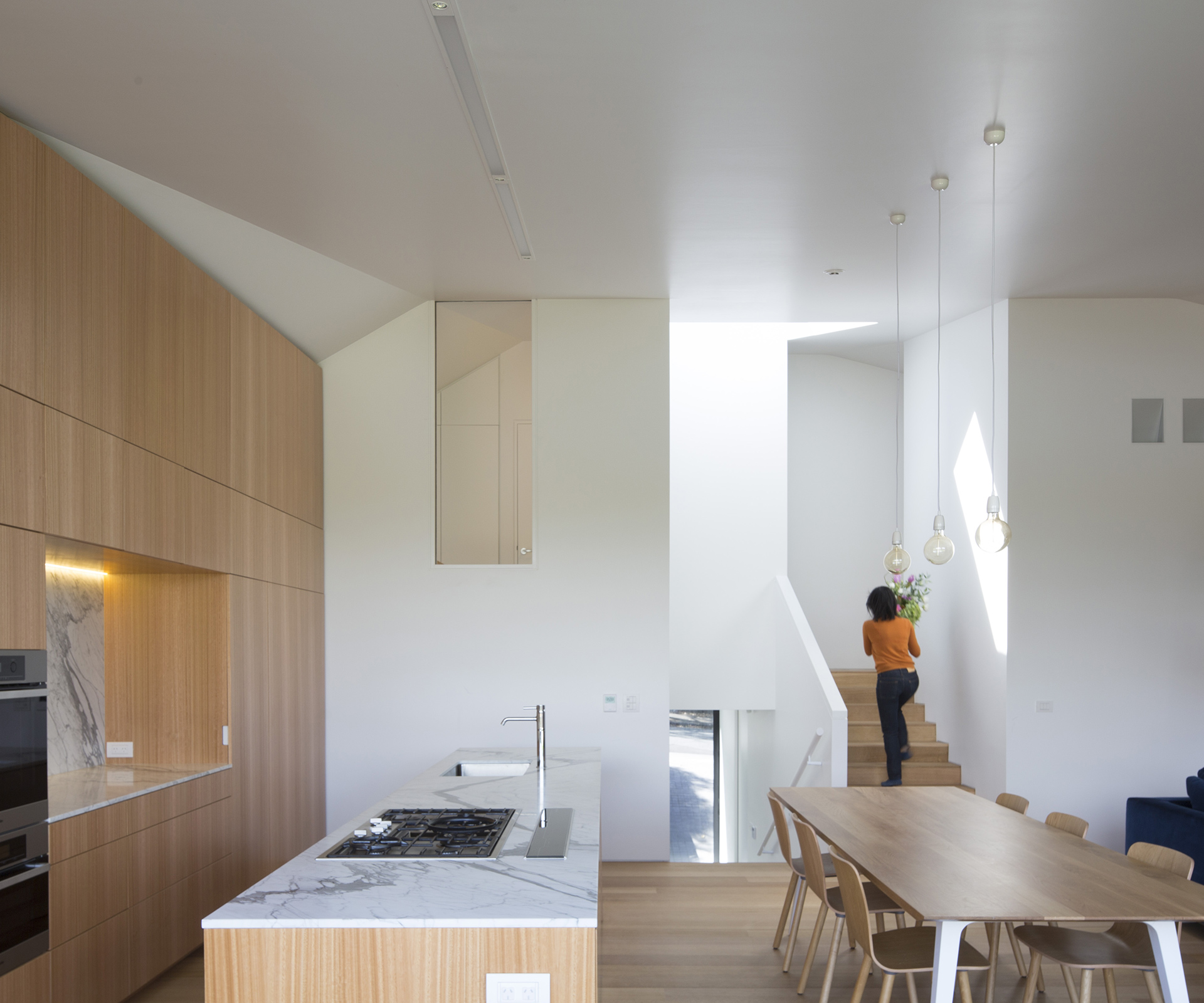
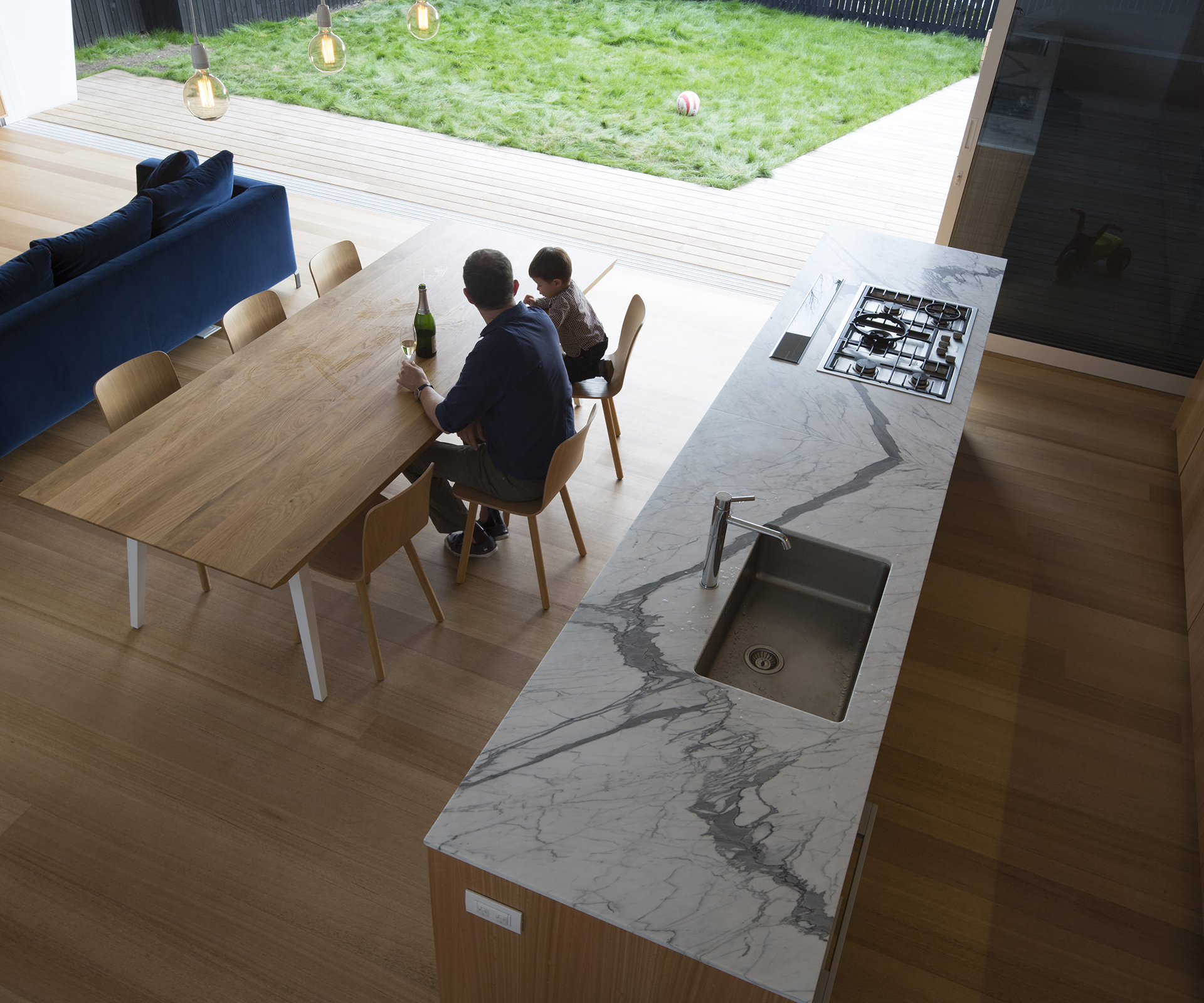

.jpg)
